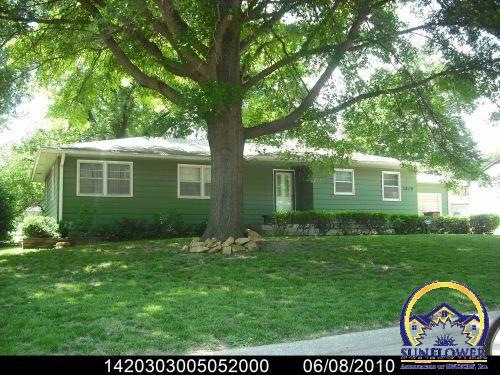
1819 SW Crest Dr Topeka, KS 66604
West Topeka NeighborhoodHighlights
- Ranch Style House
- Living Room
- Family Room
- No HOA
- Dining Room
About This Home
As of October 2018Nice 3BR ranch with 1.5BA, bsmt and room and 2 bonus rooms, new carpet. Nice! Solid before print.
Last Agent to Sell the Property
Jerry Brosius
Berkshire Hathaway First Listed on: 02/02/2016

Last Buyer's Agent
Jerry Brosius
Berkshire Hathaway First Listed on: 02/02/2016

Home Details
Home Type
- Single Family
Est. Annual Taxes
- $2,132
Year Built
- Built in 1961
Lot Details
- Lot Dimensions are 87x125
Parking
- 2 Car Garage
Home Design
- Ranch Style House
Interior Spaces
- 2,049 Sq Ft Home
- Family Room
- Living Room
- Dining Room
- Basement
Bedrooms and Bathrooms
- 3 Bedrooms
Schools
- Mccarter Elementary School
- French Middle School
- Topeka West High School
Community Details
- No Home Owners Association
- Quinton Hgts Subdivision
Listing and Financial Details
- Assessor Parcel Number 1420303005052000
Ownership History
Purchase Details
Home Financials for this Owner
Home Financials are based on the most recent Mortgage that was taken out on this home.Purchase Details
Home Financials for this Owner
Home Financials are based on the most recent Mortgage that was taken out on this home.Similar Homes in Topeka, KS
Home Values in the Area
Average Home Value in this Area
Purchase History
| Date | Type | Sale Price | Title Company |
|---|---|---|---|
| Warranty Deed | -- | Lawyers Title Of Topeka Inc | |
| Trustee Deed | -- | Lawyers Title Of Topeka Inc |
Mortgage History
| Date | Status | Loan Amount | Loan Type |
|---|---|---|---|
| Open | $117,727 | FHA | |
| Previous Owner | $117,826 | FHA |
Property History
| Date | Event | Price | Change | Sq Ft Price |
|---|---|---|---|---|
| 10/04/2018 10/04/18 | Sold | -- | -- | -- |
| 09/10/2018 09/10/18 | Pending | -- | -- | -- |
| 08/31/2018 08/31/18 | For Sale | $119,900 | -0.1% | $59 / Sq Ft |
| 03/09/2016 03/09/16 | Sold | -- | -- | -- |
| 02/02/2016 02/02/16 | For Sale | $120,000 | -- | $59 / Sq Ft |
| 01/28/2016 01/28/16 | Pending | -- | -- | -- |
Tax History Compared to Growth
Tax History
| Year | Tax Paid | Tax Assessment Tax Assessment Total Assessment is a certain percentage of the fair market value that is determined by local assessors to be the total taxable value of land and additions on the property. | Land | Improvement |
|---|---|---|---|---|
| 2025 | $3,035 | $21,972 | -- | -- |
| 2023 | $3,035 | $20,132 | $0 | $0 |
| 2022 | $2,615 | $17,507 | $0 | $0 |
| 2021 | $2,391 | $15,223 | $0 | $0 |
| 2020 | $2,249 | $14,498 | $0 | $0 |
| 2019 | $2,218 | $14,214 | $0 | $0 |
| 2018 | $2,220 | $14,214 | $0 | $0 |
| 2017 | $2,159 | $13,800 | $0 | $0 |
| 2014 | $2,141 | $13,558 | $0 | $0 |
Agents Affiliated with this Home
-
Kristen Cummings

Seller's Agent in 2018
Kristen Cummings
Genesis, LLC, Realtors
(785) 633-4359
28 in this area
356 Total Sales
-
Pamela Flemming

Buyer's Agent in 2018
Pamela Flemming
KW One Legacy Partners, LLC
(785) 383-2861
3 in this area
47 Total Sales
-
J
Seller's Agent in 2016
Jerry Brosius
Berkshire Hathaway First
Map
Source: Sunflower Association of REALTORS®
MLS Number: 187775
APN: 142-03-0-30-05-052-000
- 1813 SW Prairie Rd
- 4739 SW 17th Terrace
- 5044 SW 22nd St
- 1712 SW Hope St
- 1705 SW Green Acres Ave
- 5324 SW 15th St
- 2033 SW James St
- 1613 SW Indian Trail
- 5628 SW 18th St
- 1429 SW Lancaster St
- 4401 SW Holly Ln
- 4411 SW 21st St
- 4321 SW Holly Ln
- 5518 SW Avalon Ln
- 1529 SW Mcalister Ave
- 1404 SW Burnett Rd
- 5618 SW 14th St
- 1738 SW Mission Ave
- 4401 SW Connemara Ln
- 4405 SW Connemara Ln
