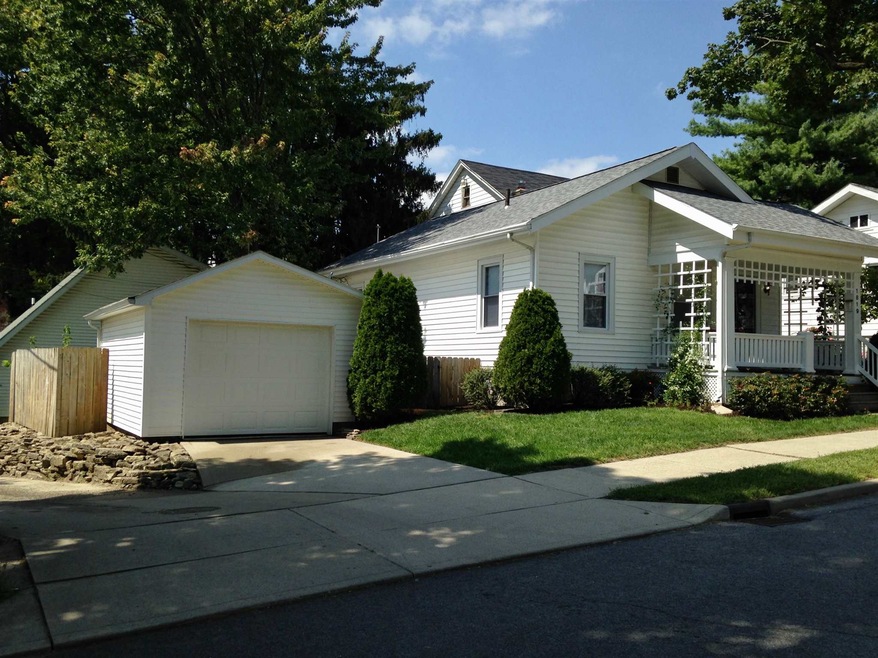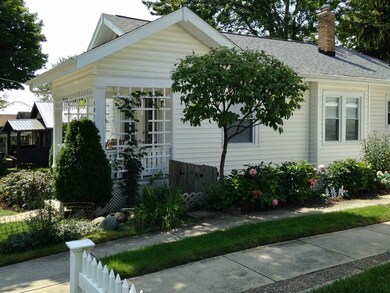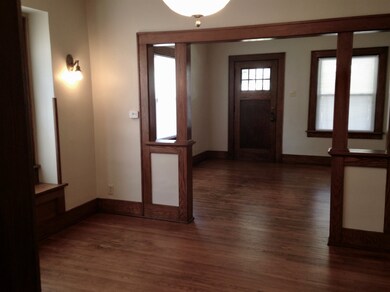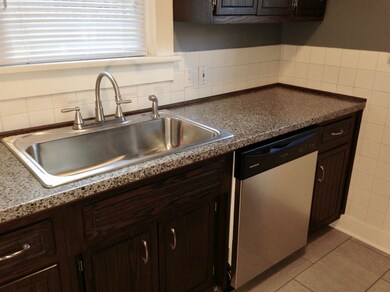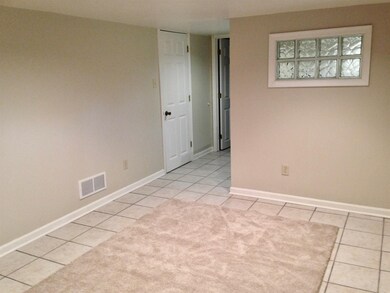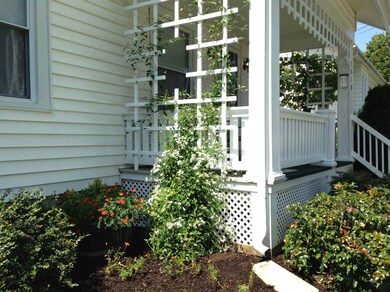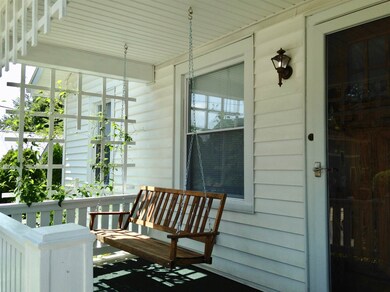
1819 Tecumseh St Fort Wayne, IN 46805
Northside NeighborhoodHighlights
- Ranch Style House
- 1 Car Detached Garage
- Forced Air Heating and Cooling System
- Covered patio or porch
- Woodwork
- Wood Fence
About This Home
As of October 2018Freshly painted 2 bedroom home plus flex-room in the '05 Lakeside area. Oak front door with full view storm door opens to living and dining rooms featuring original refinished oak floors and oak trim, columns, and built-in bench. New stainless appliances - refrigerator, glass top range, microwave, dishwasher. New porcelain tile floor, countertop, and single basin sink with disposal. New remodeled bathroom has tub shower, tiled floor, and linen cabinet. New frieze carpet in bedrooms and hall. Tiled rec room are in finished basement with glass block window to laundry room with washer and dryer. Flex-space bonus room with recessed lights and closet. Cottage-look porch with trellises, porch swing, and new outdoor carpet. One car oversized garage with opener. Privacy fence for backyard and patio. Vinyl siding plus maintenance free fascia, soffits, and window trim. New roof, new garage door, new exterior door, new 100 amp electric service. Insulated walls and attic, replacement vinyl windows, newer concrete work includes patio, garage floor, driveway, basement floor with perimeter interior channel/sump pump, and reinforced basement wall. Just a short walk to both Lakeside and Northside Parks.
Home Details
Home Type
- Single Family
Est. Annual Taxes
- $1,179
Year Built
- Built in 1930
Lot Details
- 2,850 Sq Ft Lot
- Lot Dimensions are 50x57
- Wood Fence
- Level Lot
Parking
- 1 Car Detached Garage
- Garage Door Opener
- Off-Street Parking
Home Design
- Ranch Style House
- Poured Concrete
- Asphalt Roof
- Vinyl Construction Material
Interior Spaces
- Woodwork
- Electric Oven or Range
Bedrooms and Bathrooms
- 2 Bedrooms
- 1 Full Bathroom
Laundry
- Laundry Chute
- Gas And Electric Dryer Hookup
Partially Finished Basement
- Basement Fills Entire Space Under The House
- Sump Pump
Outdoor Features
- Covered patio or porch
Utilities
- Forced Air Heating and Cooling System
- Heating System Uses Gas
Listing and Financial Details
- Assessor Parcel Number 02-07-36-379-007.000-074
Ownership History
Purchase Details
Home Financials for this Owner
Home Financials are based on the most recent Mortgage that was taken out on this home.Purchase Details
Purchase Details
Similar Homes in Fort Wayne, IN
Home Values in the Area
Average Home Value in this Area
Purchase History
| Date | Type | Sale Price | Title Company |
|---|---|---|---|
| Administrators Deed | -- | Trademark Title | |
| Quit Claim Deed | -- | -- | |
| Warranty Deed | -- | Three Rivers Title Company I |
Mortgage History
| Date | Status | Loan Amount | Loan Type |
|---|---|---|---|
| Open | $92,150 | New Conventional |
Property History
| Date | Event | Price | Change | Sq Ft Price |
|---|---|---|---|---|
| 08/05/2025 08/05/25 | Pending | -- | -- | -- |
| 08/04/2025 08/04/25 | For Sale | $169,900 | +78.8% | $135 / Sq Ft |
| 10/04/2018 10/04/18 | Sold | $95,000 | +5.7% | $75 / Sq Ft |
| 09/06/2018 09/06/18 | Pending | -- | -- | -- |
| 09/05/2018 09/05/18 | For Sale | $89,900 | -- | $71 / Sq Ft |
Tax History Compared to Growth
Tax History
| Year | Tax Paid | Tax Assessment Tax Assessment Total Assessment is a certain percentage of the fair market value that is determined by local assessors to be the total taxable value of land and additions on the property. | Land | Improvement |
|---|---|---|---|---|
| 2024 | $1,080 | $132,900 | $22,800 | $110,100 |
| 2023 | $1,080 | $120,400 | $17,100 | $103,300 |
| 2022 | $1,243 | $122,900 | $12,300 | $110,600 |
| 2021 | $776 | $92,500 | $8,000 | $84,500 |
| 2020 | $681 | $86,400 | $8,000 | $78,400 |
| 2019 | $656 | $83,700 | $8,000 | $75,700 |
| 2018 | $375 | $59,400 | $8,000 | $51,400 |
| 2017 | $1,179 | $53,300 | $8,000 | $45,300 |
| 2016 | $1,063 | $48,800 | $8,000 | $40,800 |
| 2014 | $1,172 | $56,400 | $8,600 | $47,800 |
| 2013 | $1,077 | $51,900 | $8,600 | $43,300 |
Agents Affiliated with this Home
-

Seller's Agent in 2025
Emily Ewing
North Eastern Group Realty
(260) 609-7344
1 in this area
78 Total Sales
-
B
Seller's Agent in 2018
Boots Beam
Coldwell Banker Real Estate Gr
(260) 403-6100
45 Total Sales
-

Buyer's Agent in 2018
Broden Birk
CENTURY 21 Bradley Realty, Inc
(260) 515-5193
3 in this area
37 Total Sales
Map
Source: Indiana Regional MLS
MLS Number: 201839985
APN: 02-07-36-379-007.000-074
- 1814 Bayer Ave
- 1016 Shore Dr
- 1701 Bayer Ave
- 1002 Forest Ave
- 914 Forest Ave
- 1806 Crescent Ave
- 2103 Kentucky Ave
- 916 Northwood Blvd
- 2203 Crescent Ave
- 1313 Tecumseh St
- 607 Riverside Ave
- 645 Anderson Ave
- 1025 Crescent Ave
- 1224 Lake Ave
- 1518 Tilden Ave
- 1208 Delta Blvd
- 1618 Forest Park Blvd
- 938 Lake Ave
- 2307 Forest Park Blvd
- 2001 N Anthony Blvd
