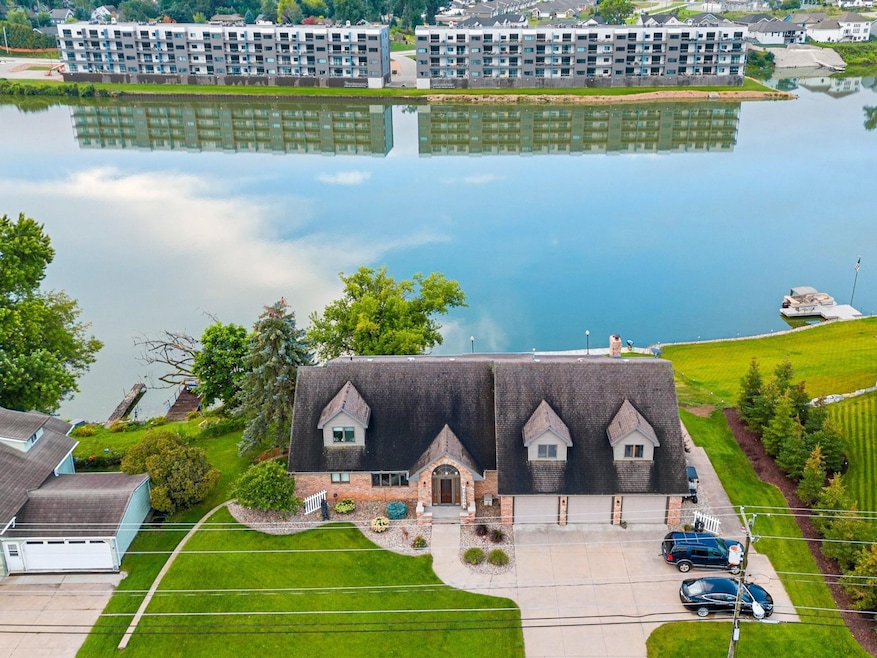
1819 W Main St Little Chute, WI 54911
Highlights
- Waterfront
- Main Floor Primary Bedroom
- 3 Car Attached Garage
- Little Chute Intermediate School Rated A-
- 1 Fireplace
- Forced Air Heating and Cooling System
About This Home
As of December 2024Fox River home with gorgeous views and southern exposure, designed for entertaining and comfort! 4BR, 3.5 BA hillside 2 story home with walk-out lower level and many recent improvements. Two story ceilings thru main living areas and expansive windows overlooking the water. Open concept with formal living and dining, den with coffered ceilings and fireplace. Kitchen, living area and primary bedroom overlook the water. LL family room, 2nd floor "office". Detailed retaining walls, huge composite upper level deck, lower level patio and permanent dock.
Last Agent to Sell the Property
Hartfiel Realty Brokerage Phone: 920-475-1562 License #94-94876 Listed on: 08/27/2024
Last Buyer's Agent
Hartfiel Realty Brokerage Phone: 920-475-1562 License #94-94876 Listed on: 08/27/2024
Home Details
Home Type
- Single Family
Est. Annual Taxes
- $9,447
Year Built
- Built in 1990
Lot Details
- 0.47 Acre Lot
- Waterfront
Home Design
- Brick Exterior Construction
- Poured Concrete
Interior Spaces
- 1.5-Story Property
- 1 Fireplace
Kitchen
- Oven or Range
- Microwave
- Freezer
- Disposal
Bedrooms and Bathrooms
- 4 Bedrooms
- Primary Bedroom on Main
Laundry
- Dryer
- Washer
Finished Basement
- Walk-Out Basement
- Basement Fills Entire Space Under The House
Parking
- 3 Car Attached Garage
- Tandem Garage
- Driveway
Utilities
- Forced Air Heating and Cooling System
- Heating System Uses Natural Gas
- The river is a source of water for the property
Ownership History
Purchase Details
Home Financials for this Owner
Home Financials are based on the most recent Mortgage that was taken out on this home.Purchase Details
Purchase Details
Home Financials for this Owner
Home Financials are based on the most recent Mortgage that was taken out on this home.Purchase Details
Similar Homes in the area
Home Values in the Area
Average Home Value in this Area
Purchase History
| Date | Type | Sale Price | Title Company |
|---|---|---|---|
| Warranty Deed | $625,000 | Knight Barry Title | |
| Survivorship Deed | -- | -- | |
| Deed | $300,000 | -- | |
| Quit Claim Deed | -- | -- |
Mortgage History
| Date | Status | Loan Amount | Loan Type |
|---|---|---|---|
| Open | $435,000 | New Conventional |
Property History
| Date | Event | Price | Change | Sq Ft Price |
|---|---|---|---|---|
| 12/06/2024 12/06/24 | Sold | $625,000 | -6.7% | $136 / Sq Ft |
| 12/05/2024 12/05/24 | Pending | -- | -- | -- |
| 10/01/2024 10/01/24 | Price Changed | $669,900 | -4.2% | $146 / Sq Ft |
| 08/27/2024 08/27/24 | For Sale | $699,000 | +133.0% | $153 / Sq Ft |
| 05/28/2016 05/28/16 | Sold | $300,000 | 0.0% | $65 / Sq Ft |
| 03/23/2016 03/23/16 | Pending | -- | -- | -- |
| 03/22/2016 03/22/16 | For Sale | $300,000 | -- | $65 / Sq Ft |
Tax History Compared to Growth
Tax History
| Year | Tax Paid | Tax Assessment Tax Assessment Total Assessment is a certain percentage of the fair market value that is determined by local assessors to be the total taxable value of land and additions on the property. | Land | Improvement |
|---|---|---|---|---|
| 2023 | $9,447 | $534,100 | $108,800 | $425,300 |
| 2022 | $8,835 | $534,100 | $108,800 | $425,300 |
| 2021 | $8,507 | $534,100 | $108,800 | $425,300 |
| 2020 | $9,492 | $418,000 | $78,000 | $340,000 |
| 2019 | $9,600 | $418,000 | $78,000 | $340,000 |
| 2018 | $9,610 | $418,000 | $78,000 | $340,000 |
| 2017 | $9,360 | $418,000 | $78,000 | $340,000 |
| 2016 | $9,165 | $418,000 | $78,000 | $340,000 |
| 2015 | $9,318 | $418,000 | $78,000 | $340,000 |
| 2014 | $8,899 | $418,000 | $78,000 | $340,000 |
| 2013 | $8,537 | $390,100 | $77,200 | $312,900 |
Agents Affiliated with this Home
-
Jesse Troestler
J
Seller's Agent in 2024
Jesse Troestler
Hartfiel Realty
(920) 475-1562
5 Total Sales
-
Linda Sanderfoot

Seller's Agent in 2016
Linda Sanderfoot
Coldwell Banker Real Estate Group
(920) 428-4674
440 Total Sales
Map
Source: REALTORS® Association of Northeast Wisconsin
MLS Number: 50297243
APN: 26-0-4028-00
- 450 Rivers Edge Dr
- 460 Rivers Edge Dr
- 455 Rivers Edge Dr
- 409 N Sidney St
- 325 Rivers Edge Dr
- 320 N John St
- 477 Papermill Cir
- 479 Papermill Cir Unit 6
- 491 Papermill Cir
- 489 Papermill Cir
- 483 Papermill Cir
- 485 Papermill Cir
- 487 Papermill Cir
- 147 N James St
- 319 Parkview Ln
- 360 N Pine St
- 119 S John St
- 131 S Sidney St
- 302 Parkside Ct
- 385 N Wilson St
