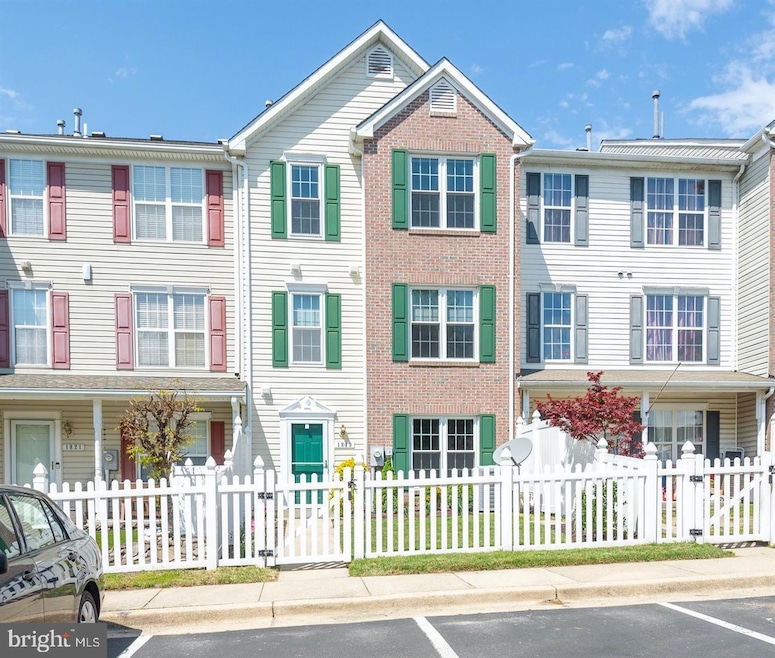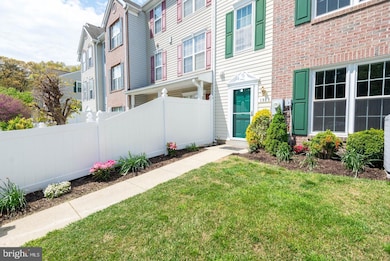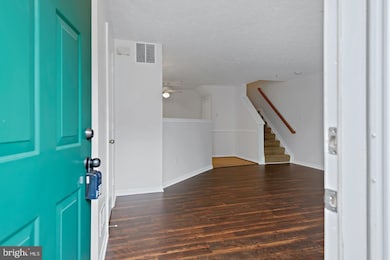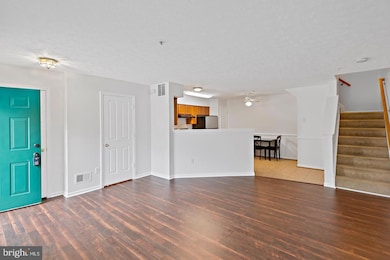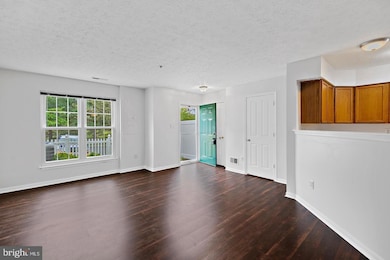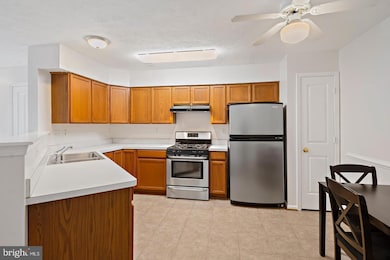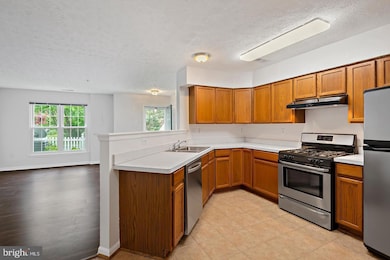1819 Watch House Cir S Severn, MD 21144
Estimated payment $2,416/month
Highlights
- Colonial Architecture
- Community Playground
- Ceiling Fan
- 1 Fireplace
- Forced Air Heating and Cooling System
- 2-minute walk to Quail Run Dog Park
About This Home
OWNER FINANCING AVAILABLE - Call Listing Agent for more information! Welcome to this beautiful three-level townhome featuring newer flooring and fresh paint—it truly shows beautifully! The main level boasts a spacious living room that flows seamlessly into the open kitchen, creating the perfect space for both everyday living and entertaining. On the second level, you’ll find two generously sized bedrooms, a full bath, and a convenient laundry room. The third level is dedicated to the luxurious primary suite, complete with a walk-in closet, vaulted ceilings, a soaking tub, and a separate shower.
Perfectly situated just minutes from BWI Airport, Fort Meade, Arundel Mills Mall, and the casino, this home offers both comfort and convenience. Major updates have already been taken care of, with the roof, windows, furnace, A/C, and appliances all replaced by the previous owners. Move-in ready and ideally located, this townhome is a must-see!
Listing Agent
(301) 318-0022 rbriggs@briggsteam.com Anne Arundel Properties, Inc. License #530145 Listed on: 09/14/2025

Townhouse Details
Home Type
- Townhome
Est. Annual Taxes
- $3,480
Year Built
- Built in 1997
HOA Fees
Parking
- Parking Lot
Home Design
- Colonial Architecture
- Traditional Architecture
- Permanent Foundation
Interior Spaces
- 1,626 Sq Ft Home
- Property has 3 Levels
- Ceiling Fan
- 1 Fireplace
Bedrooms and Bathrooms
- 3 Bedrooms
Utilities
- Forced Air Heating and Cooling System
- Natural Gas Water Heater
Listing and Financial Details
- Assessor Parcel Number 020457490093362
Community Details
Overview
- Association fees include insurance, management, reserve funds, snow removal, trash
- Sentry Management Condos
- Quail Run Subdivision
Amenities
- Common Area
Recreation
- Community Playground
Pet Policy
- Pets Allowed
Map
Home Values in the Area
Average Home Value in this Area
Tax History
| Year | Tax Paid | Tax Assessment Tax Assessment Total Assessment is a certain percentage of the fair market value that is determined by local assessors to be the total taxable value of land and additions on the property. | Land | Improvement |
|---|---|---|---|---|
| 2025 | $3,528 | $294,100 | $130,000 | $164,100 |
| 2024 | $3,528 | $283,133 | $0 | $0 |
| 2023 | $3,375 | $272,167 | $0 | $0 |
| 2022 | $2,730 | $261,200 | $125,000 | $136,200 |
| 2021 | $5,874 | $246,333 | $0 | $0 |
| 2020 | $2,741 | $231,467 | $0 | $0 |
| 2019 | $5,029 | $216,600 | $85,000 | $131,600 |
| 2018 | $2,114 | $208,500 | $0 | $0 |
| 2017 | $2,307 | $200,400 | $0 | $0 |
| 2016 | -- | $192,300 | $0 | $0 |
| 2015 | -- | $192,300 | $0 | $0 |
| 2014 | -- | $192,300 | $0 | $0 |
Property History
| Date | Event | Price | List to Sale | Price per Sq Ft | Prior Sale |
|---|---|---|---|---|---|
| 12/02/2025 12/02/25 | Price Changed | $369,000 | -0.3% | $227 / Sq Ft | |
| 11/13/2025 11/13/25 | Price Changed | $370,000 | -1.3% | $228 / Sq Ft | |
| 10/17/2025 10/17/25 | For Sale | $375,000 | 0.0% | $231 / Sq Ft | |
| 09/25/2025 09/25/25 | Pending | -- | -- | -- | |
| 09/14/2025 09/14/25 | For Sale | $375,000 | 0.0% | $231 / Sq Ft | |
| 06/15/2024 06/15/24 | Rented | $2,600 | 0.0% | -- | |
| 04/25/2024 04/25/24 | For Rent | $2,600 | +6.1% | -- | |
| 05/11/2021 05/11/21 | Rented | $2,450 | +6.5% | -- | |
| 05/11/2021 05/11/21 | Off Market | $2,300 | -- | -- | |
| 05/05/2021 05/05/21 | For Rent | $2,300 | 0.0% | -- | |
| 05/04/2021 05/04/21 | Sold | $270,000 | +1.9% | $166 / Sq Ft | View Prior Sale |
| 04/22/2021 04/22/21 | For Sale | $265,000 | -- | $163 / Sq Ft |
Purchase History
| Date | Type | Sale Price | Title Company |
|---|---|---|---|
| Deed | $270,000 | Velocity National Ttl Co Llc | |
| Deed | $286,000 | -- | |
| Deed | $286,000 | -- | |
| Deed | $136,000 | -- | |
| Deed | $117,390 | -- |
Mortgage History
| Date | Status | Loan Amount | Loan Type |
|---|---|---|---|
| Previous Owner | $228,800 | Purchase Money Mortgage | |
| Previous Owner | $228,800 | Purchase Money Mortgage | |
| Closed | -- | No Value Available |
Source: Bright MLS
MLS Number: MDAA2122096
APN: 04-574-90093362
- 1805 Chatfield Terrace
- 7836 Canter Ct
- 7802 Canter Ct
- 1707 Severn Tree Ct
- 7929 Canter Ct
- 7954 Heather Mist Dr
- 7921 Heather Mist Dr
- 8018 Brookmead Ct
- 1407 Cowsill Dr
- 8206 Barrington Ct
- 1110 Carinoso Cir
- 7859 Crossbay Dr
- 1628 Stream Valley Overlook
- 7911 Red Globe Ct
- 1639 Stream Valley Overlook
- 8238 Saint Francis Dr
- 1454 Graham Farm Cir
- 1409 Sweet Cherry Ct
- 1818 Lasalle Place
- 1851 Arwell Ct
- 1817 Triple Feather Rd
- 8001 Laketowne Ct
- 8077 Brookstone Ct
- 8089 Brookstone Ct
- 7714 Sentry Terrace
- 8317 Severn Orchard Cir
- 1214 Reece Rd
- 1726 Willard Way
- 1124 Red Hawk Way
- 8439 Pioneer Dr
- 1833 Richfield Dr
- 8302 Black Harrier Ln
- 8221 Tomlinson Ct
- 7726 Acrocomia Dr
- 7724 Acrocomia Dr
- 1313 Paul Dr
- 8420 Gale Ln
- 1824 Cedar Dr
- 7608 Harmans Rd Unit ID1056574P
- 1429 Virginia Ave Unit A
