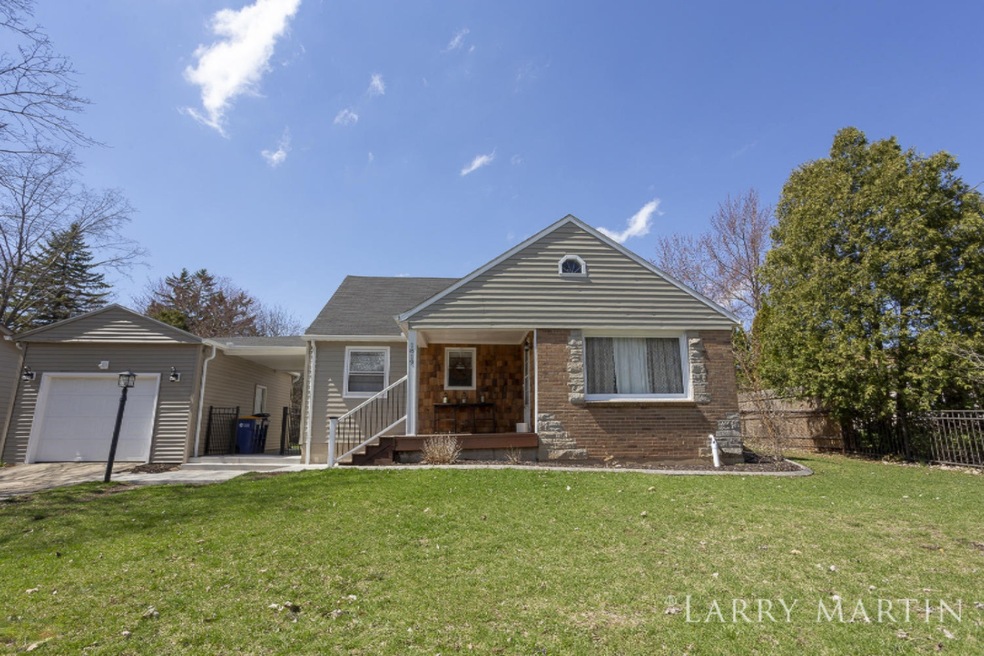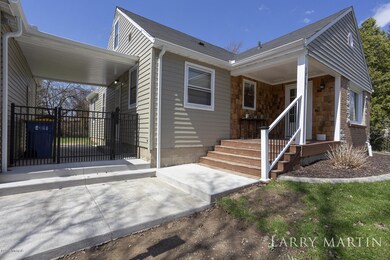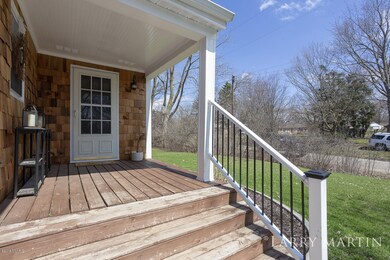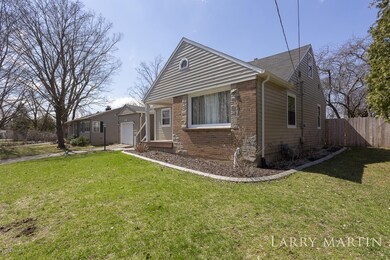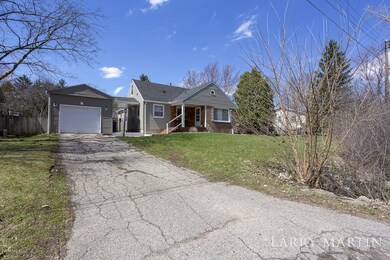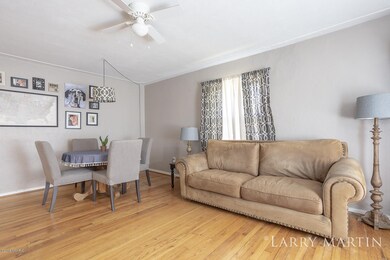
1819 Wooster Ave SE Grand Rapids, MI 49506
Highlights
- Cape Cod Architecture
- 1 Car Detached Garage
- Eat-In Kitchen
- Recreation Room
- Porch
- Living Room
About This Home
As of September 2024You will love this 4 bedroom home located just seconds away from great shopping, yet is situated in a private and quiet neighborhood. Step inside and you are greeted with a large living room and dining area that include large windows that let the light in. The updated kitchen is stunning, with tile backsplash and lots of cabinets and space for cooking. The main level includes the owner's suite with a fireplace, and a second bedroom with wooden floors. The bathroom includes heated floors. Upstairs you fill find a large dormer bedroom with lots of closet space. The finished lower level includes an additional living area, the fourth bedroom, and laundry with utilities. The home has a one car garage that leads to the house through a covered breezeway. The lot is large with great landscaping and a privately fenced in backyard. Tons to offer and see, schedule your showing today!
Last Agent to Sell the Property
Keller Williams Realty Rivertown License #6502412117 Listed on: 04/13/2019

Home Details
Home Type
- Single Family
Est. Annual Taxes
- $1,920
Year Built
- Built in 1973
Lot Details
- 9,583 Sq Ft Lot
- Lot Dimensions are 75x102.50
Parking
- 1 Car Detached Garage
- Garage Door Opener
Home Design
- Cape Cod Architecture
- Brick Exterior Construction
- Aluminum Siding
Interior Spaces
- 2,000 Sq Ft Home
- 2-Story Property
- Ceiling Fan
- Wood Burning Fireplace
- Living Room
- Dining Area
- Recreation Room
- Basement Fills Entire Space Under The House
Kitchen
- Eat-In Kitchen
- Range
- Microwave
- Dishwasher
Bedrooms and Bathrooms
- 3 Bedrooms | 2 Main Level Bedrooms
- 1 Full Bathroom
Laundry
- Dryer
- Washer
Outdoor Features
- Porch
Utilities
- Forced Air Heating and Cooling System
- Heating System Uses Natural Gas
- High Speed Internet
- Phone Available
- Cable TV Available
Ownership History
Purchase Details
Home Financials for this Owner
Home Financials are based on the most recent Mortgage that was taken out on this home.Purchase Details
Home Financials for this Owner
Home Financials are based on the most recent Mortgage that was taken out on this home.Purchase Details
Home Financials for this Owner
Home Financials are based on the most recent Mortgage that was taken out on this home.Purchase Details
Home Financials for this Owner
Home Financials are based on the most recent Mortgage that was taken out on this home.Purchase Details
Home Financials for this Owner
Home Financials are based on the most recent Mortgage that was taken out on this home.Purchase Details
Purchase Details
Purchase Details
Purchase Details
Purchase Details
Similar Homes in Grand Rapids, MI
Home Values in the Area
Average Home Value in this Area
Purchase History
| Date | Type | Sale Price | Title Company |
|---|---|---|---|
| Warranty Deed | $310,000 | Clearstream Title | |
| Warranty Deed | -- | None Available | |
| Warranty Deed | $220,000 | Chicago Title Of Mi Inc | |
| Warranty Deed | $103,000 | Group Title Agency Services | |
| Warranty Deed | $125,000 | Beltline Title Agency Inc | |
| Quit Claim Deed | -- | -- | |
| Warranty Deed | $98,900 | -- | |
| Warranty Deed | $57,400 | -- | |
| Warranty Deed | $67,800 | -- | |
| Deed | $47,500 | -- |
Mortgage History
| Date | Status | Loan Amount | Loan Type |
|---|---|---|---|
| Open | $300,700 | New Conventional | |
| Previous Owner | $143,974 | New Conventional | |
| Previous Owner | $120,500 | New Conventional | |
| Previous Owner | $101,134 | FHA | |
| Previous Owner | $96,793 | New Conventional | |
| Previous Owner | $20,000 | Credit Line Revolving | |
| Previous Owner | $100,000 | New Conventional |
Property History
| Date | Event | Price | Change | Sq Ft Price |
|---|---|---|---|---|
| 09/11/2024 09/11/24 | Sold | $310,000 | -4.6% | $149 / Sq Ft |
| 08/16/2024 08/16/24 | Pending | -- | -- | -- |
| 08/05/2024 08/05/24 | For Sale | $325,000 | 0.0% | $157 / Sq Ft |
| 07/28/2024 07/28/24 | Pending | -- | -- | -- |
| 07/25/2024 07/25/24 | For Sale | $325,000 | 0.0% | $157 / Sq Ft |
| 07/24/2024 07/24/24 | Pending | -- | -- | -- |
| 07/16/2024 07/16/24 | For Sale | $325,000 | +47.7% | $157 / Sq Ft |
| 05/03/2019 05/03/19 | Sold | $220,000 | +10.0% | $110 / Sq Ft |
| 04/19/2019 04/19/19 | Pending | -- | -- | -- |
| 04/13/2019 04/13/19 | For Sale | $200,000 | +94.2% | $100 / Sq Ft |
| 12/09/2014 12/09/14 | Sold | $103,000 | +3.0% | $69 / Sq Ft |
| 10/29/2014 10/29/14 | Pending | -- | -- | -- |
| 10/01/2014 10/01/14 | For Sale | $100,000 | -- | $67 / Sq Ft |
Tax History Compared to Growth
Tax History
| Year | Tax Paid | Tax Assessment Tax Assessment Total Assessment is a certain percentage of the fair market value that is determined by local assessors to be the total taxable value of land and additions on the property. | Land | Improvement |
|---|---|---|---|---|
| 2024 | $2,676 | $121,100 | $0 | $0 |
| 2023 | $2,563 | $101,000 | $0 | $0 |
| 2022 | $2,577 | $96,800 | $0 | $0 |
| 2021 | $2,520 | $74,100 | $0 | $0 |
| 2020 | $2,476 | $75,100 | $0 | $0 |
| 2019 | $1,988 | $66,000 | $0 | $0 |
| 2018 | $1,920 | $62,400 | $0 | $0 |
| 2017 | $1,869 | $59,300 | $0 | $0 |
| 2016 | $1,891 | $53,400 | $0 | $0 |
| 2015 | $1,874 | $53,400 | $0 | $0 |
| 2013 | -- | $46,700 | $0 | $0 |
Agents Affiliated with this Home
-
Doug Takens

Seller's Agent in 2024
Doug Takens
Independence Realty (Main)
(616) 262-4574
3 in this area
789 Total Sales
-
Michael Childress

Buyer's Agent in 2024
Michael Childress
Childress & Associates Realty
(616) 893-1672
3 in this area
159 Total Sales
-
Larry Martin

Seller's Agent in 2019
Larry Martin
Keller Williams Realty Rivertown
(616) 437-0838
1 in this area
653 Total Sales
Map
Source: Southwestern Michigan Association of REALTORS®
MLS Number: 19014369
APN: 41-18-03-353-005
- 1906 Rosemont Ave SE
- 2506 Berwyck Rd SE
- 2335 Elinor Ln SE Unit (Lot 4)
- 1753 Breton Rd SE
- 2225 Griggs St SE Unit 3
- 2227 Griggs St SE Unit 4
- 2229 Griggs St SE Unit 5
- 2252 Burton St SE
- 2234 Griggs St SE Unit 44
- 2246 Griggs St SE Unit 40
- 2155 Rolling Hills Dr SE
- 2145 Griggs St SE
- 1728 Edgewood Ave SE
- 1530 Sherwood Ave SE
- 2120 Englewood Dr SE
- 1917 Ridgemoor Dr SE
- 1439 Sherwood Ave SE
- 2220 Omena Ave SE
- 2516 Whipperwill Ct SE
- 2052 Gorham Dr SE
