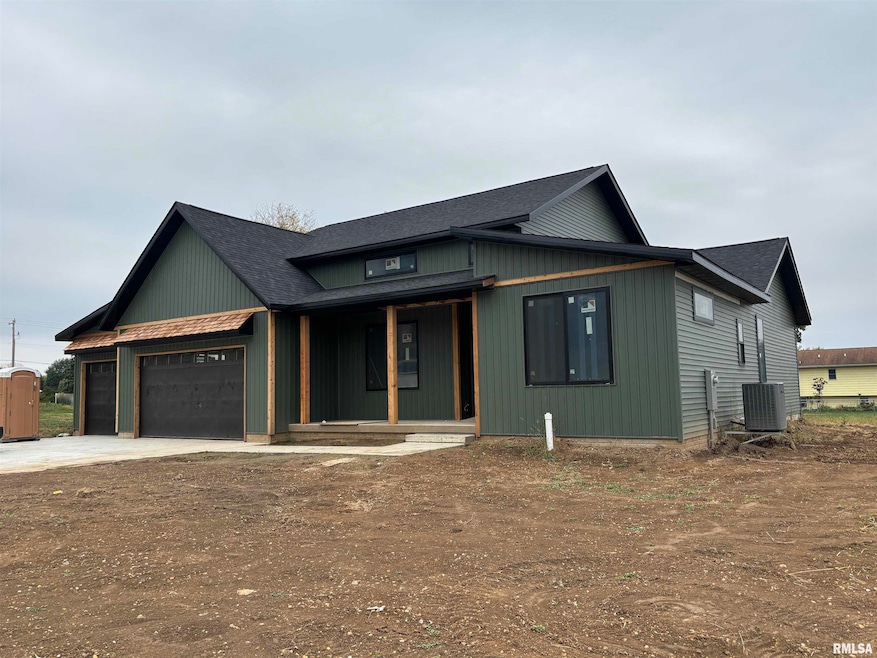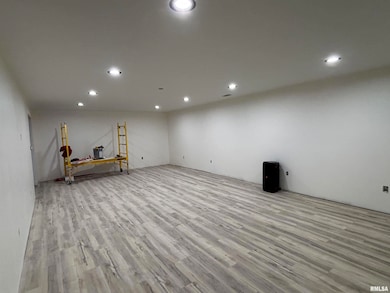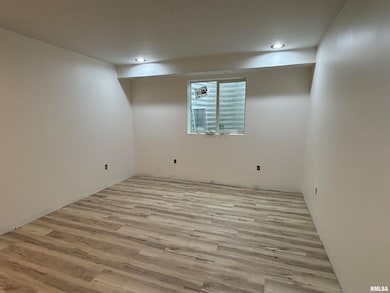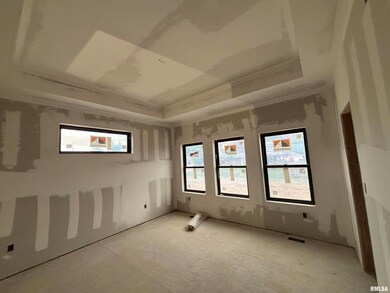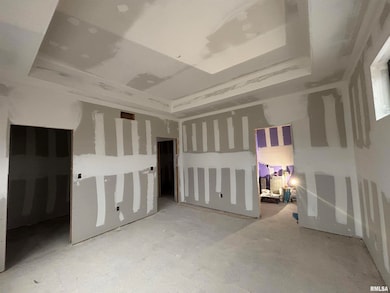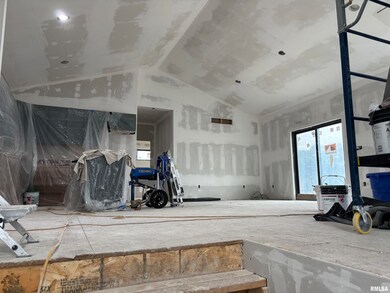1819 Zara Trace Clinton, IA 52732
Estimated payment $2,475/month
Highlights
- New Construction
- 3 Car Attached Garage
- Dining Room
- Ranch Style House
- Forced Air Heating and Cooling System
- Level Lot
About This Home
Breaking ground on March 18th at the Zara Heights subdivision! Experience modern living in this stunning, brand-new home to be built with an open concept floor plan, gourmet kitchen featuring high quality finishes, spacious bedrooms with ample natural light, and a luxurious master suite complete with a private bathroom. Situated in a desirable neighborhood, this energy-efficient home offers the perfect blend of style and functionality - move in ready and waiting for you to make it your own! It's not too late to choose your siding, shingle and window colors, as well as interior finishes and colors. Contact a member of our Realtor team today! Measurements are approximate and to be verified by buyer
Listing Agent
Coldwell Banker Howes & Jefferies REALTORS Brokerage Phone: 563-503-9663 License #B63532000/475.165634 Listed on: 02/25/2025

Home Details
Home Type
- Single Family
Est. Annual Taxes
- $285
Year Built
- Built in 2025 | New Construction
Lot Details
- Lot Dimensions are 149 x 90 x 169 x 91
- Level Lot
Parking
- 3 Car Attached Garage
Home Design
- Ranch Style House
- Shingle Roof
- Vinyl Siding
- Concrete Perimeter Foundation
Interior Spaces
- 2,703 Sq Ft Home
- Dining Room
Bedrooms and Bathrooms
- 5 Bedrooms
Basement
- Walk-Out Basement
- Basement Fills Entire Space Under The House
Schools
- Whittier Elementary School
- Clinton Middle School
- Clinton High School
Utilities
- Forced Air Heating and Cooling System
Community Details
- Zara Heights Subdivision
Listing and Financial Details
- Homestead Exemption
- Assessor Parcel Number 88-2007-0000
Map
Home Values in the Area
Average Home Value in this Area
Tax History
| Year | Tax Paid | Tax Assessment Tax Assessment Total Assessment is a certain percentage of the fair market value that is determined by local assessors to be the total taxable value of land and additions on the property. | Land | Improvement |
|---|---|---|---|---|
| 2025 | $285 | $4,290 | $4,290 | $0 |
| 2024 | $285 | $4,290 | $4,290 | $0 |
| 2023 | $18 | $4,290 | $4,290 | $0 |
| 2022 | $18 | $800 | $800 | $0 |
| 2021 | $86 | $800 | $800 | $0 |
Property History
| Date | Event | Price | List to Sale | Price per Sq Ft |
|---|---|---|---|---|
| 10/16/2025 10/16/25 | Price Changed | $464,900 | +6.9% | $172 / Sq Ft |
| 02/25/2025 02/25/25 | For Sale | $435,000 | -- | $161 / Sq Ft |
Purchase History
| Date | Type | Sale Price | Title Company |
|---|---|---|---|
| Contract Of Sale | $55,500 | None Listed On Document | |
| Warranty Deed | -- | None Listed On Document |
Source: RMLS Alliance
MLS Number: QC4260705
APN: 88-2007-0000
- 1837 Zara Trace
- 1805 Zara Trace
- 1825 Zara Trace
- 1933 Zara Trace
- 1915 Zara Trace
- 1921 Zara Trace
- 1907 Zara Trace
- 1908 Zara Trace
- 1924 Zara Trace
- 1916 Zara Trace
- 1940 Zara Trace
- 1813 Zara Trace St
- 1825 5th Ave S
- 504 Mill Ridge Rd
- 1818 Zara Trace
- 1830 Zara Trace
- 1836 Zara Trace
- 1824 Zara Trace
- 750 N 18th St
- 819 Millcrest Ct
- 907 Ikes Peak Rd
- 751 2nd Ave S
- 847 Gateway Ave
- 2582 Friendship Trail
- 2575 Gates Dr
- 1215 7th Ave
- 116 E Main St Unit 2
- 511 E Main St
- 509 9th St
- 509 9th St Unit 307
- 509 9th St Unit 304
- 111 Ewing St Unit 111 Ewing Upper Unit
- 1444 Dodge St
- 723 Cox Ct
- 73 Manor Dr
- 54 Cobblestone Ln
- 6817 Timber Ct
- 7118 International Dr
- 5894 Butterfield Ct
- 5888 Butterfield Ct
