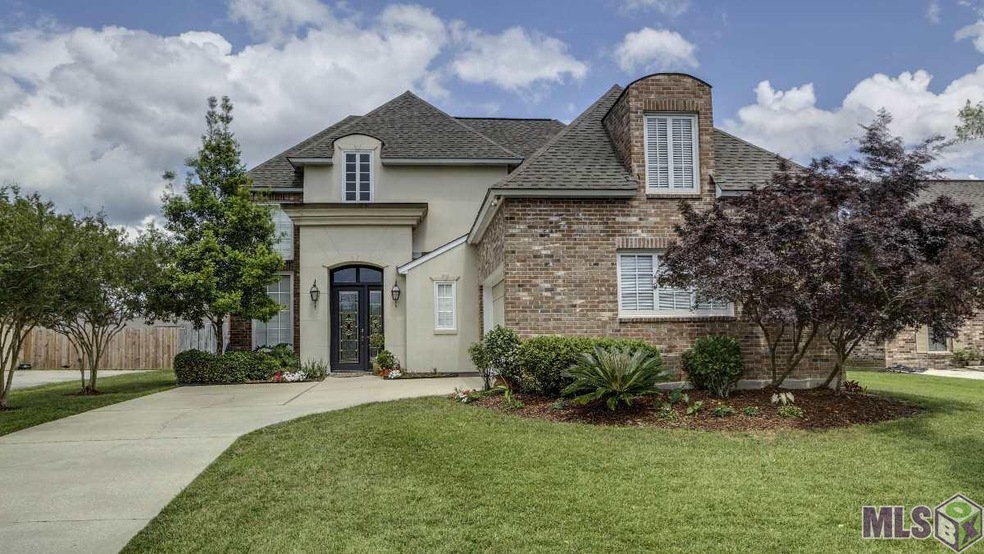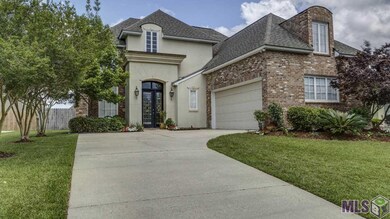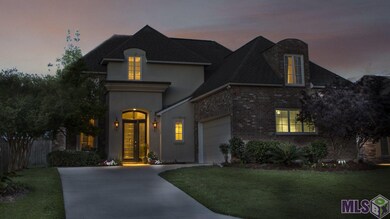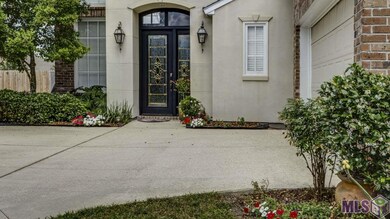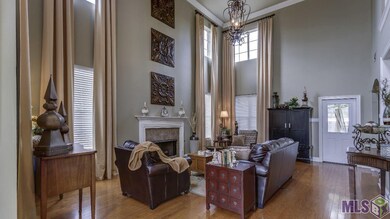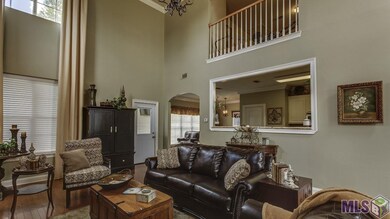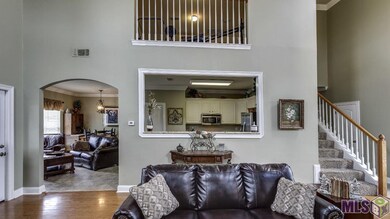
18194 Manchac Place Dr Prairieville, LA 70769
Highlights
- Home Theater
- Clubhouse
- Outdoor Fireplace
- Oak Grove Primary School Rated A
- French Architecture
- Wood Flooring
About This Home
As of September 2021THIS BEAUTIFUL HOME FEATURING 18 FT CEILINGS IN LR HAS MANY RECENT UPDATES, INCLUDING ALL NEW STAINLESS STEEL KITCHEN APPLIANCES, SLAB GRANITE KITCHEN COUNTERS, RECENT PAINT THROUGH ENTIRE INTERIOR OF HOME, WOOD FLOORS IN MASTER BR AND PORCELAIN FLOOR IN MASTER BATH. UPSTAIRS AREA HAS ITS' OWN DEN/LOFT/WORKOUT ROOM/BUYER'S CHOICE AS WELL AS AN ADDITIONAL MEDIA ROOM THAT CAN SERVE AS A LARGE 5TH BEDROOM WITH CLOSET IF DESIRED. SCREENED REAR PORCH AREA HAS OUTDOOR KITCHEN CABINETRY AND TV OVERLOOKING HUGE REAR YARD WITH FIRE PIT AND LANDSCAPED SEATING AREA. SUBDIVISION FEATURES CLUBHOUSE AND COMMUNITY POOL. OWNER/AGENT
Last Agent to Sell the Property
Realty Executives South Louisiana Group License #0000041561 Listed on: 05/18/2015

Home Details
Home Type
- Single Family
Est. Annual Taxes
- $3,722
Year Built
- Built in 2001
Lot Details
- Lot Dimensions are 75 x 178
- Wood Fence
- Landscaped
- Level Lot
HOA Fees
- $25 Monthly HOA Fees
Parking
- 2 Car Garage
Home Design
- French Architecture
- Brick Exterior Construction
- Slab Foundation
- Frame Construction
- Architectural Shingle Roof
Interior Spaces
- 2,612 Sq Ft Home
- 2-Story Property
- Crown Molding
- Ceiling height of 9 feet or more
- Ceiling Fan
- Ventless Fireplace
- Gas Log Fireplace
- Living Room
- Formal Dining Room
- Home Theater
- Home Gym
- Keeping Room
- Attic Access Panel
- Laundry Room
Kitchen
- Oven or Range
- Microwave
- Dishwasher
- Granite Countertops
- Disposal
Flooring
- Wood
- Carpet
- Ceramic Tile
Bedrooms and Bathrooms
- 4 Bedrooms
- En-Suite Primary Bedroom
Outdoor Features
- Screened Patio
- Outdoor Fireplace
- Porch
Location
- Mineral Rights
Utilities
- Multiple cooling system units
- Central Heating and Cooling System
- Multiple Heating Units
- Heating System Uses Gas
- Community Sewer or Septic
- Cable TV Available
Community Details
Recreation
- Community Pool
Additional Features
- Clubhouse
Ownership History
Purchase Details
Home Financials for this Owner
Home Financials are based on the most recent Mortgage that was taken out on this home.Purchase Details
Home Financials for this Owner
Home Financials are based on the most recent Mortgage that was taken out on this home.Purchase Details
Home Financials for this Owner
Home Financials are based on the most recent Mortgage that was taken out on this home.Similar Homes in Prairieville, LA
Home Values in the Area
Average Home Value in this Area
Purchase History
| Date | Type | Sale Price | Title Company |
|---|---|---|---|
| Deed | $340,000 | Crescent Title | |
| Deed | $325,000 | Choice Title | |
| Deed | $325,000 | Choice Title |
Mortgage History
| Date | Status | Loan Amount | Loan Type |
|---|---|---|---|
| Previous Owner | $308,750 | New Conventional | |
| Previous Owner | $308,750 | New Conventional |
Property History
| Date | Event | Price | Change | Sq Ft Price |
|---|---|---|---|---|
| 07/16/2025 07/16/25 | Price Changed | $309,900 | -3.1% | $119 / Sq Ft |
| 06/24/2025 06/24/25 | Price Changed | $319,900 | -3.0% | $122 / Sq Ft |
| 06/03/2025 06/03/25 | Price Changed | $329,900 | -2.9% | $126 / Sq Ft |
| 04/25/2025 04/25/25 | Price Changed | $339,900 | -2.9% | $130 / Sq Ft |
| 03/25/2025 03/25/25 | Price Changed | $349,900 | -2.8% | $134 / Sq Ft |
| 02/22/2025 02/22/25 | For Sale | $359,900 | +2.9% | $138 / Sq Ft |
| 09/23/2021 09/23/21 | Sold | -- | -- | -- |
| 08/16/2021 08/16/21 | Pending | -- | -- | -- |
| 07/26/2021 07/26/21 | For Sale | $349,900 | 0.0% | $134 / Sq Ft |
| 07/22/2021 07/22/21 | Pending | -- | -- | -- |
| 07/14/2021 07/14/21 | For Sale | $349,900 | 0.0% | $134 / Sq Ft |
| 07/04/2021 07/04/21 | Pending | -- | -- | -- |
| 06/17/2021 06/17/21 | For Sale | $349,900 | +2.9% | $134 / Sq Ft |
| 12/28/2020 12/28/20 | Sold | -- | -- | -- |
| 11/17/2020 11/17/20 | Pending | -- | -- | -- |
| 10/31/2020 10/31/20 | For Sale | $339,900 | 0.0% | $130 / Sq Ft |
| 10/29/2020 10/29/20 | Off Market | -- | -- | -- |
| 09/03/2020 09/03/20 | Price Changed | $339,900 | -5.6% | $130 / Sq Ft |
| 08/06/2020 08/06/20 | Price Changed | $359,900 | -1.4% | $138 / Sq Ft |
| 07/20/2020 07/20/20 | For Sale | $364,900 | +25.9% | $140 / Sq Ft |
| 06/29/2015 06/29/15 | Sold | -- | -- | -- |
| 05/22/2015 05/22/15 | Pending | -- | -- | -- |
| 05/18/2015 05/18/15 | For Sale | $289,900 | -- | $111 / Sq Ft |
Tax History Compared to Growth
Tax History
| Year | Tax Paid | Tax Assessment Tax Assessment Total Assessment is a certain percentage of the fair market value that is determined by local assessors to be the total taxable value of land and additions on the property. | Land | Improvement |
|---|---|---|---|---|
| 2024 | $3,722 | $30,720 | $5,000 | $25,720 |
| 2023 | $3,753 | $30,720 | $5,000 | $25,720 |
| 2022 | $3,753 | $30,720 | $5,000 | $25,720 |
| 2021 | $3,573 | $29,250 | $5,000 | $24,250 |
| 2020 | $3,523 | $28,710 | $5,000 | $23,710 |
| 2019 | $3,539 | $28,710 | $5,000 | $23,710 |
| 2018 | $3,505 | $23,710 | $0 | $23,710 |
| 2017 | $3,505 | $23,710 | $0 | $23,710 |
| 2015 | $2,939 | $19,620 | $0 | $19,620 |
| 2014 | $2,970 | $23,970 | $4,350 | $19,620 |
Agents Affiliated with this Home
-
IMAGE HASSELBECK

Seller's Agent in 2025
IMAGE HASSELBECK
Community RealEstate LLC
(985) 966-3951
281 Total Sales
-
Brandon Lively

Seller's Agent in 2021
Brandon Lively
Overstreet and Co. LLC
(225) 636-3687
6 in this area
67 Total Sales
-
Lacy Baaheth

Buyer's Agent in 2021
Lacy Baaheth
Lacy Baaheth, LLC
(877) 232-9193
3 in this area
93 Total Sales
-
Melanie Williams
M
Seller's Agent in 2020
Melanie Williams
The Williams Group Realty
(866) 802-6833
3 in this area
20 Total Sales
-
Gary Fontenot
G
Seller's Agent in 2015
Gary Fontenot
Realty Executives
(225) 413-7797
34 in this area
47 Total Sales
Map
Source: Greater Baton Rouge Association of REALTORS®
MLS Number: 2015006585
APN: 20011-291
- 18071 Manchac Place Dr
- 18114 Pinehurst Dr
- 36309 Timberridge Ave
- 18049 Manchac Place Dr
- 18312 Fountain Hill Blvd
- 18320 Fountain Hill Blvd
- 35261 Beverly Hills Dr
- 18103 Forest Hills Dr
- 17087 Abita Ave
- 36499 Manchac Trace Ave
- 36187 Bluff Meadows Dr
- 36181 Bluff Meadows Dr
- 18794 Perkins Rd
- 37127 Murphy Webb Ave
- 37107 Kathleen Ave
- 37120 Kathleen Ave
- 17229 E Swamp Rd
- A-1 Swamp Rd
- 18639 Perkins Rd Unit 17
- 18639 Perkins Rd Unit 42
