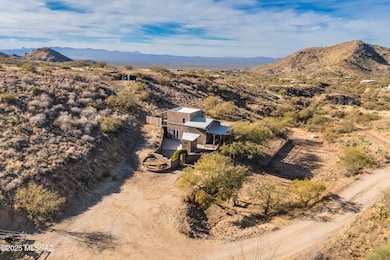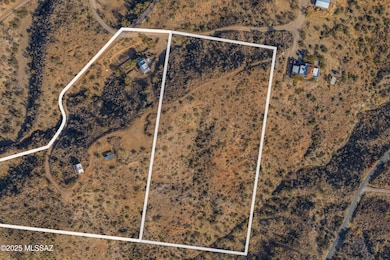
Highlights
- RV Parking in Community
- Panoramic View
- EnerPHit Refurbished Home
- Sycamore Elementary School Rated A
- 9.9 Acre Lot
- Contemporary Architecture
About This Home
As of May 20250% down to approved Borrowers! 2 parcels included, for 1 price! Parcel 1 is just under 5 acres, and the adjoining 5 acres has its own address and tax ID with electrical, water and septic on site, it can be sold separate or developed to achieve your dreams. Nestled at the base of Mount Fagan in the Santa Rita Mountains, this charming 1 bed, 1.5 bath residence maximizes space without sacrificing comfort. Featuring light updates with modern fixtures & fresh paint throughout. Updated kitchen equipped with essential appliances. Enjoy the expansive wrap-around porch, ideal for morning coffee or evening relaxation, while soaking in the outdoor tub enjoying breathtaking city & mountain views. A separate studio, equipped with a mini-split for climate control, is located atop the hill.
Last Agent to Sell the Property
Long Realty Brokerage Email: wacostarr@longrealty.com Listed on: 01/03/2025

Home Details
Home Type
- Single Family
Est. Annual Taxes
- $1,507
Year Built
- Built in 2001
Lot Details
- 9.9 Acre Lot
- Dirt Road
- Cul-De-Sac
- East Facing Home
- East or West Exposure
- Masonry wall
- Block Wall Fence
- Desert Landscape
- Native Plants
- Shrub
- Hillside Location
- Landscaped with Trees
- Garden
- Back and Front Yard
- Property is zoned Pima County - RH
Parking
- Driveway
Property Views
- Panoramic
- City
- Mountain
Home Design
- Contemporary Architecture
- Modern Architecture
- Bungalow
- Frame With Stucco
- Built-Up Roof
- Metal Roof
Interior Spaces
- 904 Sq Ft Home
- 2-Story Property
- Ceiling Fan
- Triple Pane Windows
- Double Pane Windows
- ENERGY STAR Qualified Windows
- Window Treatments
- Family Room Off Kitchen
- Living Room
- Dining Area
- Loft
- Storage Room
- Laundry Room
- Fire and Smoke Detector
Kitchen
- Breakfast Bar
- Electric Range
- Dishwasher
- Stainless Steel Appliances
- Granite Countertops
- Disposal
Flooring
- Carpet
- Laminate
- Pavers
- Ceramic Tile
Bedrooms and Bathrooms
- 1 Bedroom
- Walk-In Closet
- Shower Only
- Exhaust Fan In Bathroom
Eco-Friendly Details
- Energy-Efficient Lighting
- EnerPHit Refurbished Home
Outdoor Features
- Balcony
- Courtyard
- Covered patio or porch
- Office or Studio
- Rain Barrels or Cisterns
Schools
- Sycamore Elementary School
- Corona Foothills Middle School
- Vail Dist Opt High School
Utilities
- Zoned Cooling
- Mini Split Heat Pump
- Private Company Owned Well
- Electric Water Heater
- Water Purifier
- Septic System
- Phone Available
Community Details
- Unsubdivided Subdivision
- The community has rules related to deed restrictions, no recreational vehicles or boats
- RV Parking in Community
Ownership History
Purchase Details
Home Financials for this Owner
Home Financials are based on the most recent Mortgage that was taken out on this home.Purchase Details
Home Financials for this Owner
Home Financials are based on the most recent Mortgage that was taken out on this home.Purchase Details
Home Financials for this Owner
Home Financials are based on the most recent Mortgage that was taken out on this home.Purchase Details
Home Financials for this Owner
Home Financials are based on the most recent Mortgage that was taken out on this home.Purchase Details
Home Financials for this Owner
Home Financials are based on the most recent Mortgage that was taken out on this home.Similar Homes in Vail, AZ
Home Values in the Area
Average Home Value in this Area
Purchase History
| Date | Type | Sale Price | Title Company |
|---|---|---|---|
| Warranty Deed | $494,000 | Agave Title Agency | |
| Warranty Deed | $340,000 | Catalina Title Agency | |
| Warranty Deed | $200,000 | Catalina Title Agency | |
| Warranty Deed | $205,000 | Title Security Agency Llc | |
| Warranty Deed | $205,000 | Title Security Agency Llc | |
| Joint Tenancy Deed | $225,000 | Title Security Agency Of Az | |
| Joint Tenancy Deed | $225,000 | Title Security Agency Of Az |
Mortgage History
| Date | Status | Loan Amount | Loan Type |
|---|---|---|---|
| Previous Owner | $333,841 | FHA | |
| Previous Owner | $160,000 | New Conventional | |
| Previous Owner | $10,000 | Credit Line Revolving | |
| Previous Owner | $100,000 | New Conventional | |
| Previous Owner | $180,000 | New Conventional | |
| Closed | $22,500 | No Value Available |
Property History
| Date | Event | Price | Change | Sq Ft Price |
|---|---|---|---|---|
| 05/16/2025 05/16/25 | Sold | $494,000 | -1.0% | $546 / Sq Ft |
| 04/29/2025 04/29/25 | Pending | -- | -- | -- |
| 02/19/2025 02/19/25 | Price Changed | $499,000 | +1.8% | $552 / Sq Ft |
| 01/12/2025 01/12/25 | Price Changed | $490,000 | -6.7% | $542 / Sq Ft |
| 01/03/2025 01/03/25 | For Sale | $525,000 | +54.4% | $581 / Sq Ft |
| 09/02/2021 09/02/21 | Sold | $340,000 | 0.0% | $376 / Sq Ft |
| 08/03/2021 08/03/21 | Pending | -- | -- | -- |
| 03/09/2021 03/09/21 | For Sale | $340,000 | +70.0% | $376 / Sq Ft |
| 04/27/2018 04/27/18 | Sold | $200,000 | 0.0% | $221 / Sq Ft |
| 03/28/2018 03/28/18 | Pending | -- | -- | -- |
| 03/21/2018 03/21/18 | For Sale | $200,000 | -2.4% | $221 / Sq Ft |
| 11/03/2014 11/03/14 | Sold | $205,000 | 0.0% | $227 / Sq Ft |
| 10/04/2014 10/04/14 | Pending | -- | -- | -- |
| 08/20/2014 08/20/14 | For Sale | $205,000 | -- | $227 / Sq Ft |
Tax History Compared to Growth
Tax History
| Year | Tax Paid | Tax Assessment Tax Assessment Total Assessment is a certain percentage of the fair market value that is determined by local assessors to be the total taxable value of land and additions on the property. | Land | Improvement |
|---|---|---|---|---|
| 2024 | $1,507 | $13,256 | -- | -- |
| 2023 | $1,456 | $11,414 | $0 | $0 |
| 2022 | $1,456 | $10,871 | $0 | $0 |
| 2021 | $1,815 | $12,112 | $0 | $0 |
| 2020 | $1,754 | $12,112 | $0 | $0 |
| 2019 | $1,535 | $12,115 | $0 | $0 |
| 2018 | $1,431 | $10,693 | $0 | $0 |
| 2017 | $1,438 | $10,693 | $0 | $0 |
| 2016 | $1,398 | $10,724 | $0 | $0 |
| 2015 | $1,502 | $11,412 | $0 | $0 |
Agents Affiliated with this Home
-
Waco Starr

Seller's Agent in 2025
Waco Starr
Long Realty
(520) 548-7652
158 Total Sales
-
Stacey Kelley
S
Buyer's Agent in 2025
Stacey Kelley
Long Realty
(520) 886-7334
36 Total Sales
-
Christina Esala

Seller's Agent in 2021
Christina Esala
Real Broker
(520) 400-0904
423 Total Sales
-
L
Seller Co-Listing Agent in 2021
Luther Esala
Tierra Antigua Realty
-
Rebecca Patsch

Seller's Agent in 2018
Rebecca Patsch
Long Realty
(520) 349-7322
153 Total Sales
-
M
Buyer Co-Listing Agent in 2018
Mario Saravia
Tierra Antigua Realty
Map
Source: MLS of Southern Arizona
MLS Number: 22500288
APN: 305-39-102L
- 18148 S Via Loma Del Venado
- 18285 S Via Loma Del Venado
- 18295 S Via Loma Del Venado
- 0 S Camino Chubuso Dr Unit A 6588697
- 0 S Camino Rancho Del Valle
- 17950 S Via El Caballo Prieto
- 17832 S Via Loma Del Venado
- 0 No Address Available Unit 2 22514051
- 0 No Address Available Unit 22505468
- 0 No Address Available Unit 22419967
- 17880 S Copper Cut Trail
- 11201 E Camino Aurelia
- 17765 S Copper Cut Trail
- 17765 S Copper Cut Trail
- 0 Goodenough Trail Unit Lot 3 22423059
- 0 Goodenough Trail Unit Lot 5 22423061
- 0 Goodenough Trail Unit 9 22423062
- 0 Goodenough Trail Unit 2 22423057
- 0 Goodenough Trail Unit 1 22423056
- 0 Goodenough Trail Unit 5 Lots 22423055






