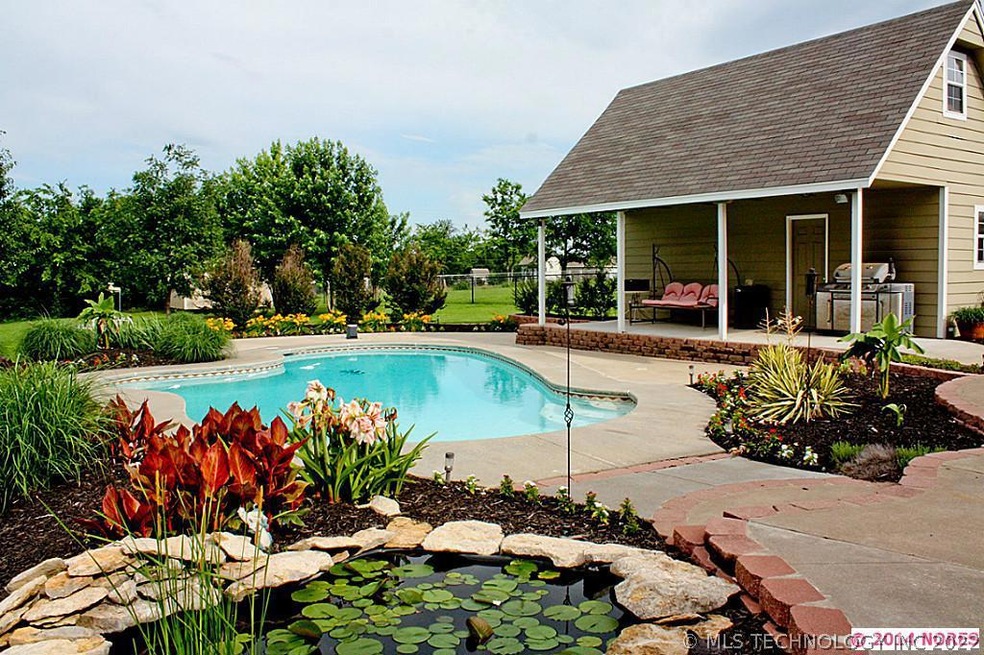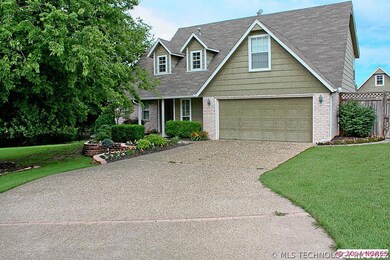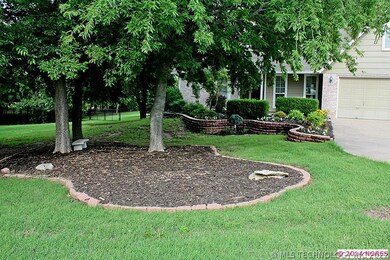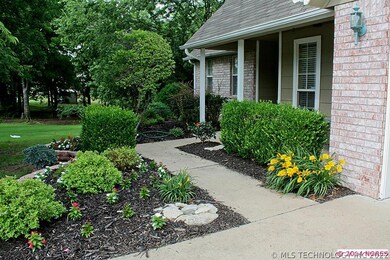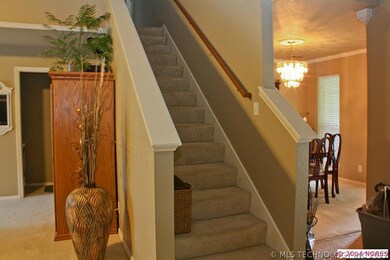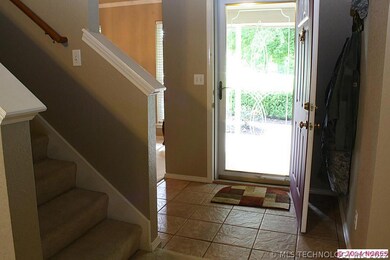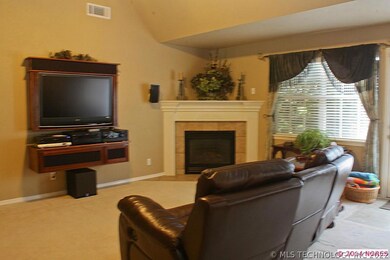
18197 S Ranch Rd Claremore, OK 74019
Highlights
- Spa
- Vaulted Ceiling
- Tankless Water Heater
- Herald Elementary School Rated A
- Attached Garage
- Parking Storage or Cabinetry
About This Home
As of August 2017Perfect PARTY house! Gunite pool, hot tub, separate unfinished pool/guest house, workshop garage, and SS appliances! Master down, 3 bed up.
Last Agent to Sell the Property
Jennifer Torrie
Inactive Office License #158411
Last Buyer's Agent
Blayne Frieden
Inactive Office License #152413
Home Details
Home Type
- Single Family
Est. Annual Taxes
- $3,324
Year Built
- Built in 2001
Lot Details
- 1.04 Acre Lot
- Privacy Fence
- Chain Link Fence
- Sprinkler System
Home Design
- Brick Exterior Construction
Interior Spaces
- Wired For Data
- Vaulted Ceiling
- Ceiling Fan
- Fire and Smoke Detector
Kitchen
- Convection Oven
- Built-In Range
Bedrooms and Bathrooms
- 4 Bedrooms
Parking
- Attached Garage
- Parking Storage or Cabinetry
- Workshop in Garage
Outdoor Features
- Spa
- Exterior Lighting
- Shed
- Rain Gutters
Schools
- Collinsville High School
Utilities
- Heating System Uses Gas
- Programmable Thermostat
- Tankless Water Heater
- Septic Tank
- Satellite Dish
Listing and Financial Details
- Seller Concessions Not Offered
Ownership History
Purchase Details
Home Financials for this Owner
Home Financials are based on the most recent Mortgage that was taken out on this home.Purchase Details
Home Financials for this Owner
Home Financials are based on the most recent Mortgage that was taken out on this home.Purchase Details
Home Financials for this Owner
Home Financials are based on the most recent Mortgage that was taken out on this home.Purchase Details
Map
Similar Homes in Claremore, OK
Home Values in the Area
Average Home Value in this Area
Purchase History
| Date | Type | Sale Price | Title Company |
|---|---|---|---|
| Warranty Deed | $432,000 | Chicago Title | |
| Warranty Deed | $263,000 | Integrity Title & Closing | |
| Warranty Deed | $245,000 | -- | |
| Warranty Deed | $150,000 | -- |
Mortgage History
| Date | Status | Loan Amount | Loan Type |
|---|---|---|---|
| Open | $339,549 | New Conventional | |
| Previous Owner | $197,660 | VA | |
| Previous Owner | $60,000 | New Conventional | |
| Previous Owner | $23,900 | Stand Alone Second |
Property History
| Date | Event | Price | Change | Sq Ft Price |
|---|---|---|---|---|
| 08/14/2017 08/14/17 | Sold | $263,000 | -20.3% | $78 / Sq Ft |
| 05/23/2017 05/23/17 | Pending | -- | -- | -- |
| 05/23/2017 05/23/17 | For Sale | $329,900 | +34.7% | $98 / Sq Ft |
| 10/17/2014 10/17/14 | Sold | $245,000 | -5.7% | $72 / Sq Ft |
| 06/06/2014 06/06/14 | Pending | -- | -- | -- |
| 06/06/2014 06/06/14 | For Sale | $259,900 | -- | $77 / Sq Ft |
Tax History
| Year | Tax Paid | Tax Assessment Tax Assessment Total Assessment is a certain percentage of the fair market value that is determined by local assessors to be the total taxable value of land and additions on the property. | Land | Improvement |
|---|---|---|---|---|
| 2024 | $3,324 | $29,906 | $4,295 | $25,611 |
| 2023 | $3,324 | $29,035 | $3,710 | $25,325 |
| 2022 | $3,059 | $28,190 | $3,622 | $24,568 |
| 2021 | $3,007 | $28,190 | $3,952 | $24,238 |
| 2020 | $2,922 | $26,889 | $3,080 | $23,809 |
| 2019 | $2,807 | $25,798 | $3,080 | $22,718 |
| 2018 | $3,224 | $29,235 | $3,080 | $26,155 |
| 2017 | $3,271 | $29,170 | $3,080 | $26,090 |
| 2016 | $3,119 | $28,435 | $3,080 | $25,355 |
| 2015 | $2,930 | $27,154 | $2,530 | $24,624 |
| 2014 | $2,006 | $19,458 | $2,502 | $16,956 |
Source: MLS Technology
MLS Number: 1417570
APN: 660027277
- 18235 S Elm Rd
- 5135 E Hickory Bluff Dr
- 5190 E Hickory Bluff Dr
- 3850 E Maple Dr
- 0 Hobbs Creek Dr Unit 2518593
- 1 Hobbs Creek Dr
- 0 S Elm Rd
- 4 E Hobbs Creek Rd
- 2 E Hobbs Creek Rd
- 7 E Hobbs Creek Rd
- 3 E Hobbs Creek Rd
- 5 Hobbs Creek Trail
- 5495 E 475 Rd
- 0 E Caney Rd Unit 2510892
- 19914 E 126th St N
- 4674 E Hwy 20
- 0 S Ranch Rd Unit 2517754
- 11795 Gun Smoke Dr
- 11381 N 209th E
- 0 S 4090 Rd Unit 2511239
