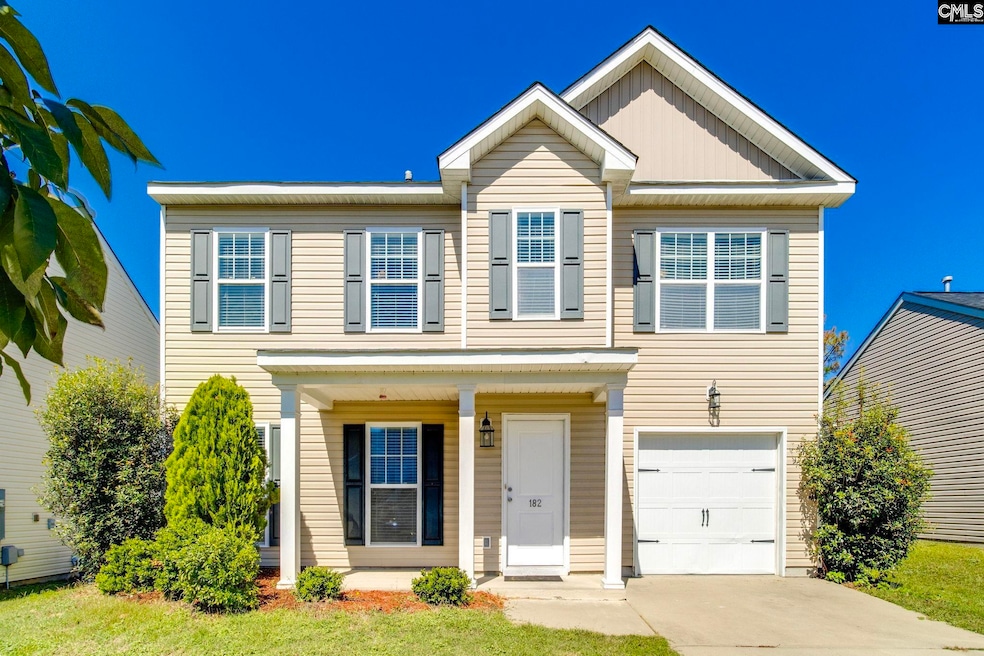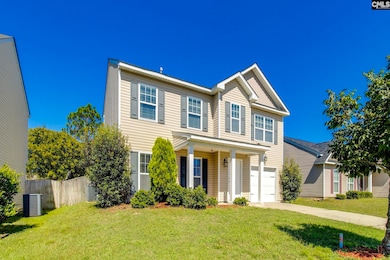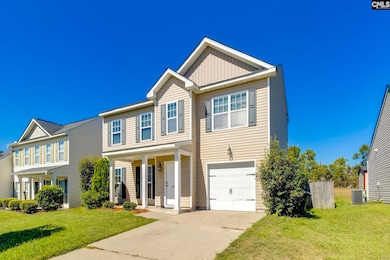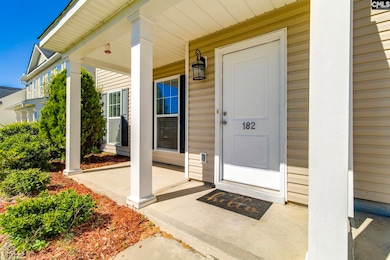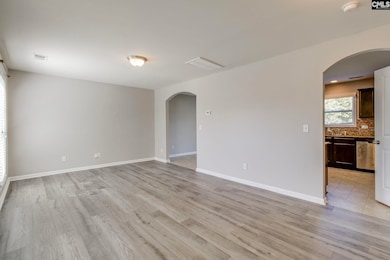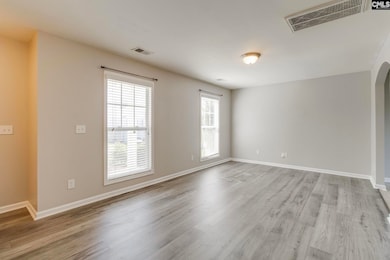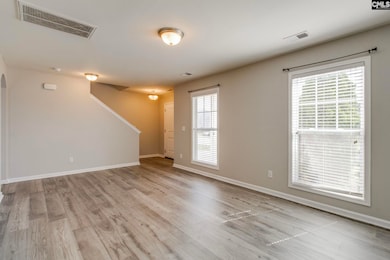182 Allans Mill Dr Columbia, SC 29223
Wildewood NeighborhoodEstimated payment $1,500/month
Highlights
- Granite Countertops
- Covered Patio or Porch
- Separate Shower in Primary Bathroom
- Spring Valley High School Rated A-
- Eat-In Kitchen
- Built-In Features
About This Home
Welcome to 182 Allans Mill Drive — a charming two-story home in the desirable Allan’s Mill community that perfectly blends comfort, character, and everyday convenience. Step inside to find a bright and inviting living space highlighted by luxury vinyl plank flooring, soft neutral tones, and an easy flow that’s ideal for relaxing or hosting friends and family. The kitchen features granite countertops, a tasteful backsplash, and plenty of cabinetry for storage and functionality. Upstairs, the spacious primary suite provides a peaceful retreat with a walk-in closet and a private bath featuring a tub-shower combination. Two additional bedrooms provide flexibility for guests, a home office, or a hobby room. Enjoy quiet mornings on the covered front porch or unwind in the fenced backyard — a great space for weekend gatherings, playtime, or simply enjoying some fresh air. Conveniently located near shopping, dining, and schools, this home offers the perfect opportunity to make it your own in a great Columbia location. Schedule your private showing today! Disclaimer: CMLS has not reviewed and, therefore, does not endorse vendors who may appear in listings.
Home Details
Home Type
- Single Family
Year Built
- Built in 2014
Lot Details
- 8,276 Sq Ft Lot
- Northeast Facing Home
- Wood Fence
- Back Yard Fenced
- Sprinkler System
HOA Fees
- $20 Monthly HOA Fees
Parking
- 1 Car Garage
Home Design
- Slab Foundation
- Vinyl Construction Material
Interior Spaces
- 1,470 Sq Ft Home
- 2-Story Property
- Built-In Features
- Ceiling Fan
- Recessed Lighting
Kitchen
- Eat-In Kitchen
- Free-Standing Range
- Induction Cooktop
- Built-In Microwave
- Dishwasher
- Granite Countertops
Flooring
- Carpet
- Laminate
- Tile
- Luxury Vinyl Plank Tile
Bedrooms and Bathrooms
- 3 Bedrooms
- Walk-In Closet
- Separate Shower in Primary Bathroom
Laundry
- Laundry on upper level
- Dryer
- Washer
Outdoor Features
- Covered Patio or Porch
Schools
- Polo Road Elementary School
- Wright Middle School
- Spring Valley High School
Utilities
- Central Air
- Heating System Uses Gas
Community Details
- Association fees include common area maintenance
- Mjs HOA, Phone Number (803) 790-0340
- Allans Mill Subdivision
Map
Home Values in the Area
Average Home Value in this Area
Property History
| Date | Event | Price | List to Sale | Price per Sq Ft |
|---|---|---|---|---|
| 11/12/2025 11/12/25 | Price Changed | $235,900 | -5.6% | $160 / Sq Ft |
| 10/30/2025 10/30/25 | Price Changed | $249,900 | -2.0% | $170 / Sq Ft |
| 10/16/2025 10/16/25 | Price Changed | $254,999 | -0.4% | $173 / Sq Ft |
| 10/07/2025 10/07/25 | For Sale | $256,000 | -- | $174 / Sq Ft |
Source: Consolidated MLS (Columbia MLS)
MLS Number: 619039
- 179 Sweetoak Dr
- 372 Peppercorn Ln
- 280 Allans Mill Dr
- 389 Peppercorn Ln
- 637 Kimpton Dr
- 104 Saddleridge Rd
- 151 Saddleridge Rd
- 316 Oakbrook Village Rd
- 121 Genessee Valley Rd
- 400 Mallet Hill Rd Unit B6
- 49 Beaver Dam Ct
- 128 Genessee Valley Rd
- 146 Gate Post Ln
- 10 Baltusrol Ct
- 105 Beaver Dam Rd
- 219 Mallet Hill Rd
- 230 Marshdeer Way
- 221 Holliday Rd
- 141 Bellelake Ct
- 152 Belleford Ridge Rd
- 811 Mallet Hill Rd
- 751 Mallet Hill Rd
- 811 Polo Rd
- 4824 Smallwood Rd
- 651 Polo Rd
- 4017 Percival Rd
- 4021 Percival Rd
- 221 Whixley Ln
- 1270 Polo Rd
- 148 Deer Hound Trail Unit ID1339901P
- 79 N Lake Pointe Dr
- 137 Roseberry Ln
- 127 Sparkleberry Ln
- 840 Sparkleberry Ln
- 1220 Parliament Lake Dr
- 57 Newport Dr
- 4415 Percival Rd
- 1460 Oakcrest Dr
- 628 Candytuft Ln
- 8737 Windsor Lake Blvd
