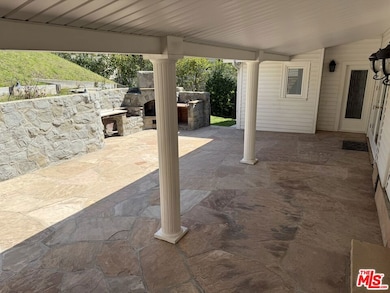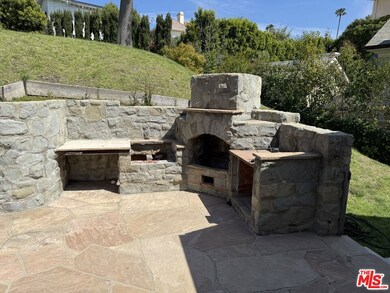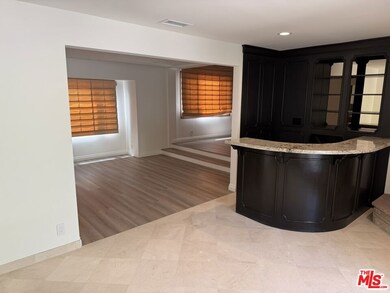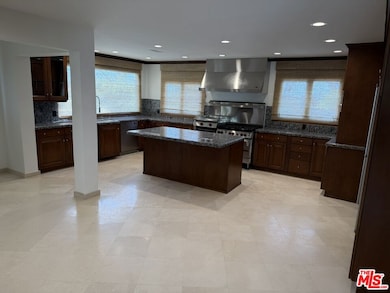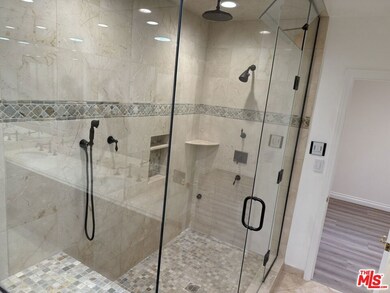182 Ashdale Ave Los Angeles, CA 90049
Bel Air Neighborhood
3
Beds
3
Baths
2,765
Sq Ft
0.38
Acres
Highlights
- Views of Trees
- Living Room with Fireplace
- Home Office
- Warner Avenue Elementary Rated A
- Traditional Architecture
- Breakfast Area or Nook
About This Home
Lovely family home surrounded by beautiful greenery. Three bedrooms plus three baths. Wonderful kitchen and eating area. Light and bright living room and dining area. Pretty backyard with a big flat pad perfect for families. Close to everything and views. A must-see house.
Home Details
Home Type
- Single Family
Est. Annual Taxes
- $23,344
Year Built
- Built in 1949
Lot Details
- 0.38 Acre Lot
- Lot Dimensions are 93x176
- Property is zoned LARE15
Parking
- 2 Car Garage
Property Views
- Trees
- Hills
Home Design
- Traditional Architecture
Interior Spaces
- 2,765 Sq Ft Home
- 1-Story Property
- Family Room
- Living Room with Fireplace
- Dining Room
- Home Office
- Laundry in Garage
Kitchen
- Breakfast Area or Nook
- Oven or Range
- Microwave
- Dishwasher
Flooring
- Laminate
- Tile
Bedrooms and Bathrooms
- 3 Bedrooms
- 3 Full Bathrooms
Additional Features
- Open Patio
- Central Heating and Cooling System
Community Details
- Call for details about the types of pets allowed
Listing and Financial Details
- Security Deposit $15,000
- Tenant pays for gas, cable TV, electricity, water
- 12 Month Lease Term
- Assessor Parcel Number 4366-008-019
Map
Source: The MLS
MLS Number: 25562437
APN: 4366-008-019
Nearby Homes
- 11370 W Sunset Blvd Unit B
- 253 Ashdale Place
- 11556 Bellagio Rd
- 11120 W Sunset Blvd
- 141 N Bentley Ave
- 610 Estrellita Way
- 620 Acanto St
- 220 Bentley Cir
- 255 S Bentley Ave
- 171 N Church Ln Unit 617
- 171 N Church Ln Unit 619
- 101 Greenfield Ave
- 182 Denslow Ave
- 10934 Bellagio Rd
- 11450 Ayrshire Rd
- 10914 Bellagio Rd
- 11222 Bellagio Rd
- 837 Linda Flora Dr
- 315 Veteran Ave
- 11747 Bellagio Rd
- 108 N Thurston Ave
- 130 S Sepulveda Blvd Unit 101
- 130 S Sepulveda Blvd Unit 107
- 130 S Sepulveda Blvd
- 11647 Bellagio Rd
- 171 N Church Ln Unit 514
- 171 N Church Ln Unit 619
- 171 N Church Ln Unit PH 10
- 206 N Bentley Ave
- 314 S Glenroy Ave
- 281 S Church Ln Unit 281
- 11301 Gladwin St Unit 11301
- 855 Moraga Dr
- 211 Veteran Ave
- 10914 Bellagio Rd
- 811 Linda Flora Dr
- 146 N Gunston Dr
- 10950 Bellagio Rd
- 343 Veteran Ave
- 11284 Montana Ave Unit 12

