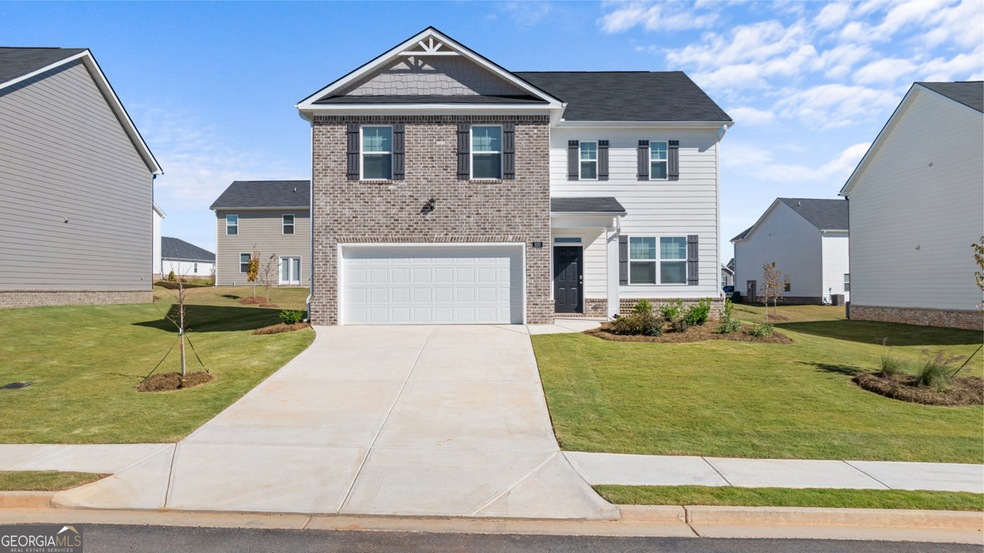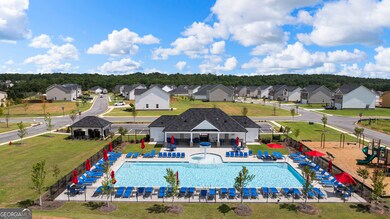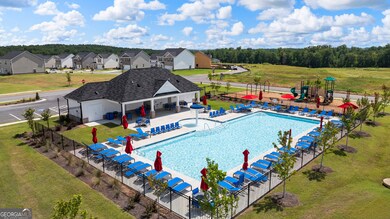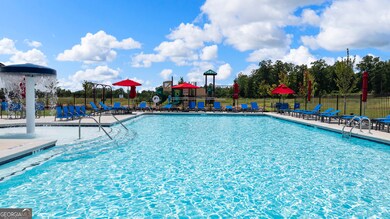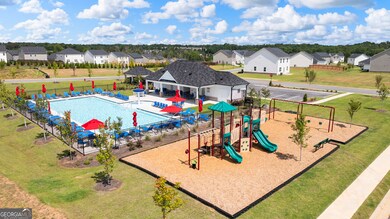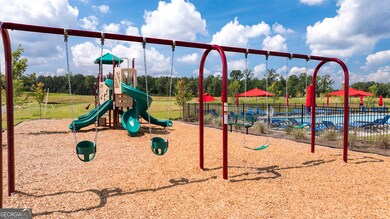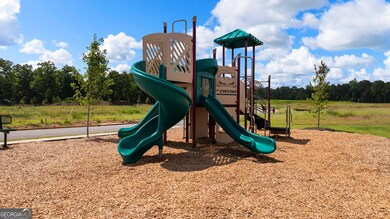182 Aster Ave Locust Grove, GA 30248
Estimated payment $1,985/month
Highlights
- New Construction
- High Ceiling
- Breakfast Area or Nook
- Craftsman Architecture
- Community Pool
- Walk-In Pantry
About This Home
SWIM COMMUNITY, MINUTES FROM I-75, DINING & SHOPPING AT TANGER OUTLETS, UNBEATABLE VALUE! SPECIAL FINANCING CALL TODAY FOR LOW INTEREST RATE OPPORTUNITIES. The Galen plan at Cedar Ridge at Locust Grove Station is a two-story design with 4 bedrooms, 2 full baths and a powder room covering approx. 2,338 sq ft. The 2-car garage ensures plenty of space for vehicles and storage. Open the door to a flex room that could be a dedicated home office, a formal dining space for hosting and entertaining, or a secondary living room. The island kitchen flows into a casual breakfast area and effortlessly transitions into the spacious family room. Plus, there is an oversized pantry to stock with favorites. Upstairs includes a large bedroom suite that easily fits a king-size bed. The private ensuite bath is a must see, featuring extra space for storage, shower, separate garden tub and dual vanities so you don't have to share. The three secondary bedrooms each have generous closets and windows that help bring in natural light. A convenient laundry upstairs completes this traditional design. And you will never be too far from home with Home Is Connected. Your new home is built with an industry leading suite of smart home products that keep you connected with the people and place you value most. Photos used for illustrative purposes and do not depict actual home.
Listing Agent
D.R. Horton Realty of Georgia, Inc. License #248559 Listed on: 10/21/2025

Open House Schedule
-
Saturday, November 29, 202512:00 to 3:00 pm11/29/2025 12:00:00 PM +00:0011/29/2025 3:00:00 PM +00:00Home Sweet Home! Discover your dream home in the heart of Locust Grove! Join us for an open house from 12 pm to 3 pm. Step inside this stunning, 4-bedroom 2.5 bath home that has everything your heart desires! Discover our 100% financing program and limited time incentives that make homeownership easier than ever. Our model address is 269 Aster Avenue, Locust Grove, GA 30248. Ask for Shayla Sirmans or call 678-783-3420 for full details.Add to Calendar
-
Sunday, November 30, 202512:00 to 4:00 pm11/30/2025 12:00:00 PM +00:0011/30/2025 4:00:00 PM +00:00Home Sweet Home! Discover your dream home in the heart of Locust Grove! Join us for an open house from 12 pm to 3 pm. Step inside this stunning, 4-bedroom 2.5 bath home that has everything your heart desires! Discover our 100% financing program and limited time incentives that make homeownership easier than ever. Our model address is 269 Aster Avenue, Locust Grove, GA 30248. Ask for Shayla Sirmans or call 678-783-3420 for full details.Add to Calendar
Home Details
Home Type
- Single Family
Est. Annual Taxes
- $541
Year Built
- Built in 2025 | New Construction
Lot Details
- 7,405 Sq Ft Lot
- Level Lot
HOA Fees
- $67 Monthly HOA Fees
Parking
- Garage
Home Design
- Craftsman Architecture
- A-Frame Home
- Brick Exterior Construction
- Brick Frame
- Composition Roof
- Concrete Siding
Interior Spaces
- 2,338 Sq Ft Home
- 2-Story Property
- Rear Stairs
- Tray Ceiling
- High Ceiling
- Ceiling Fan
- Double Pane Windows
- Entrance Foyer
- Family Room
- Formal Dining Room
Kitchen
- Breakfast Area or Nook
- Walk-In Pantry
- Oven or Range
- Microwave
- Dishwasher
- Stainless Steel Appliances
- Kitchen Island
Flooring
- Carpet
- Laminate
- Vinyl
Bedrooms and Bathrooms
- 4 Bedrooms
- Walk-In Closet
- Double Vanity
- Soaking Tub
- Separate Shower
Laundry
- Laundry Room
- Laundry on upper level
Home Security
- Carbon Monoxide Detectors
- Fire and Smoke Detector
Eco-Friendly Details
- Energy-Efficient Appliances
- Energy-Efficient Windows
- Energy-Efficient Insulation
- Energy-Efficient Thermostat
Schools
- Locust Grove Elementary And Middle School
- Locust Grove High School
Utilities
- Two cooling system units
- Central Heating and Cooling System
- Dual Heating Fuel
Listing and Financial Details
- Tax Lot 107
Community Details
Overview
- $500 Initiation Fee
- Association fees include management fee, swimming
- Cedar Ridge Subdivision
Recreation
- Community Pool
Map
Home Values in the Area
Average Home Value in this Area
Tax History
| Year | Tax Paid | Tax Assessment Tax Assessment Total Assessment is a certain percentage of the fair market value that is determined by local assessors to be the total taxable value of land and additions on the property. | Land | Improvement |
|---|---|---|---|---|
| 2025 | $541 | $14,000 | $14,000 | $0 |
| 2024 | $541 | $14,000 | $14,000 | $0 |
Property History
| Date | Event | Price | List to Sale | Price per Sq Ft |
|---|---|---|---|---|
| 10/23/2025 10/23/25 | Price Changed | $354,800 | -1.4% | $152 / Sq Ft |
| 10/17/2025 10/17/25 | For Sale | $359,800 | -- | $154 / Sq Ft |
Source: Georgia MLS
MLS Number: 10629097
APN: 130M-01-107-000
- 500 Kirkland Dr
- 522 Kirkland Dr
- 495 Kirkland Dr
- 533 Moline Way
- 209 Oliver Dr
- 409 Kirkland Dr
- 314 Nutwood Trace
- 170 Al Jennah Blvd
- 1148 Werre Way
- 192 Al Jennah Blvd
- 1335 Elmstead Place
- 116 Al Jennah Blvd
- 1132 St Phillips Ct
- 1150 St Phillips Ct
- 1508 Denver Way
- 1154 St Phillips Ct
- 1405 St Teresa Ct
- 1505 Queen Elizabeth Dr
- 232 Sophie Cir
- 201 Retour Cir
