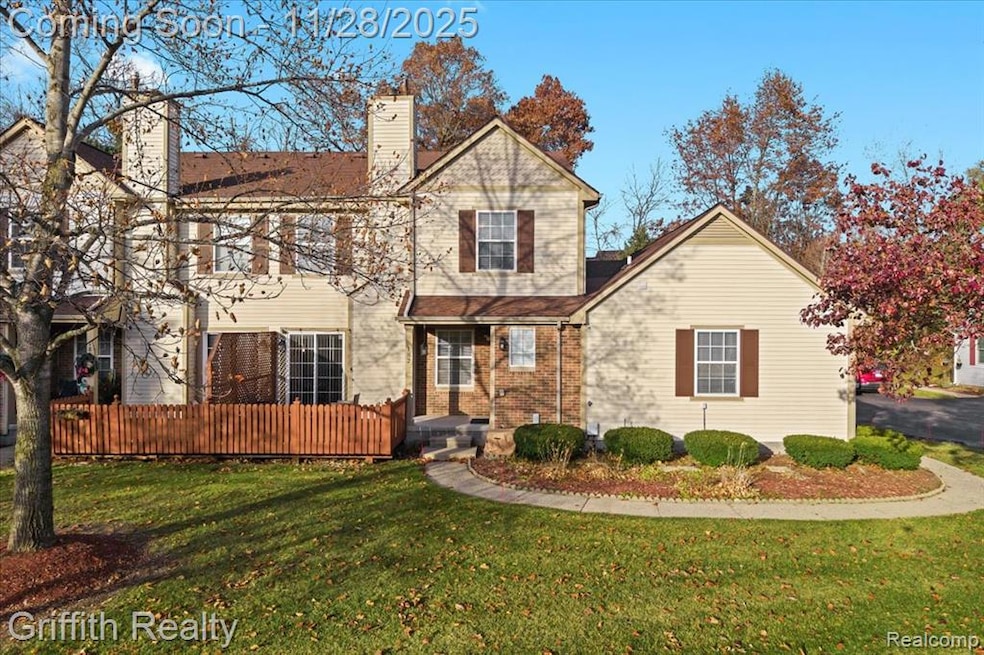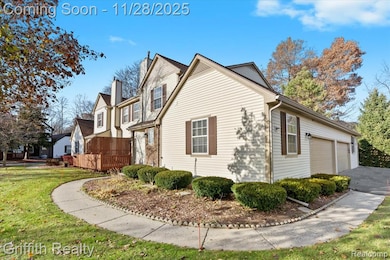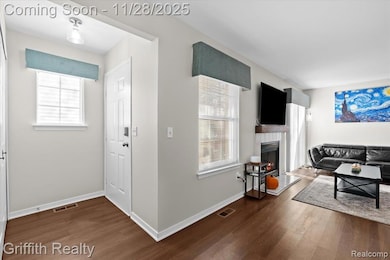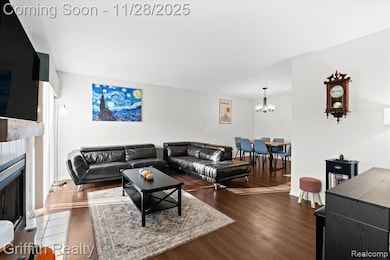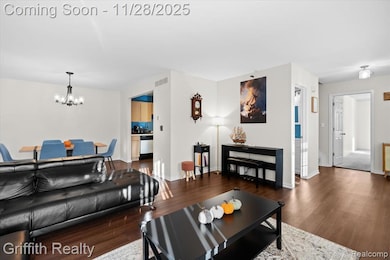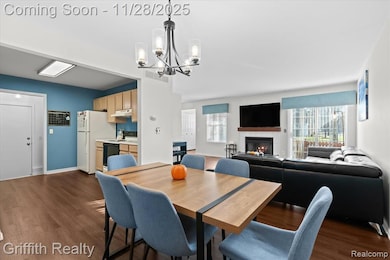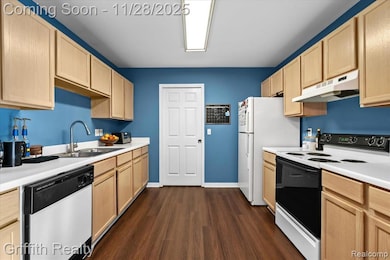182 Barrington Cir Lake Orion, MI 48360
Estimated payment $2,209/month
Highlights
- Deck
- Contemporary Architecture
- 2 Car Attached Garage
- Orion Oaks Elementary School Rated A-
- Porch
- Accessible Bedroom
About This Home
Welcome Home to Orion Township at a great price! Quiet neighborhood with a beautiful move-in ready condo and attached 2-car garage. Open floor plan with living, dining and kitchen flowing seamlessly together. Living area features a cozy gas fireplace and access to an outdoor deck and seating area. First floor primary bedroom and full bath with walk-in shower. Second floor could be converted to create a private 3rd bedroom or currently hosts a large suite with a bedroom, sitting area, and a full bathroom with bathtub. The private 2nd bedroom or office includes ample storage, as well. While the laundry room is currently in the basement, the front closet on the main floor could be converted for more accessibility. The basement itself offers lots of possibilities and a huge cedar closet for storage. Local area is full of parks and recreation with Bald Mountain just down the road. This is more than a home, it is a new way of life. Come see for yourself!
Property Details
Home Type
- Condominium
Est. Annual Taxes
Year Built
- Built in 1996
HOA Fees
- $375 Monthly HOA Fees
Home Design
- Contemporary Architecture
- Brick Exterior Construction
- Poured Concrete
- Asphalt Roof
- Vinyl Construction Material
Interior Spaces
- 1,574 Sq Ft Home
- 2-Story Property
- Gas Fireplace
- Living Room with Fireplace
- Unfinished Basement
Kitchen
- Free-Standing Electric Range
- Dishwasher
Bedrooms and Bathrooms
- 2 Bedrooms
Laundry
- Dryer
- Washer
Parking
- 2 Car Attached Garage
- Garage Door Opener
Accessible Home Design
- Accessible Full Bathroom
- Accessible Bedroom
- Accessible Kitchen
Outdoor Features
- Deck
- Exterior Lighting
- Porch
Utilities
- Forced Air Heating and Cooling System
- Heating System Uses Natural Gas
- Programmable Thermostat
- Natural Gas Water Heater
- High Speed Internet
Additional Features
- Property fronts a private road
- Ground Level
Listing and Financial Details
- Assessor Parcel Number 0914326011
Community Details
Overview
- Kramer Triad Management Group Association, Phone Number (866) 788-5130
- Barrington Cove Occpn 929 Subdivision
- On-Site Maintenance
- The community has rules related to fencing
Pet Policy
- Dogs and Cats Allowed
Map
Home Values in the Area
Average Home Value in this Area
Tax History
| Year | Tax Paid | Tax Assessment Tax Assessment Total Assessment is a certain percentage of the fair market value that is determined by local assessors to be the total taxable value of land and additions on the property. | Land | Improvement |
|---|---|---|---|---|
| 2024 | $2,574 | $108,340 | $0 | $0 |
| 2023 | $2,455 | $102,310 | $0 | $0 |
| 2022 | $1,603 | $95,700 | $0 | $0 |
| 2021 | $1,530 | $90,580 | $0 | $0 |
| 2020 | $1,041 | $87,480 | $0 | $0 |
| 2019 | $1,417 | $84,390 | $0 | $0 |
| 2018 | $1,413 | $72,070 | $0 | $0 |
| 2017 | $1,349 | $72,070 | $0 | $0 |
| 2016 | $1,344 | $71,600 | $0 | $0 |
| 2015 | -- | $55,230 | $0 | $0 |
| 2014 | -- | $44,830 | $0 | $0 |
| 2011 | -- | $54,970 | $0 | $0 |
Property History
| Date | Event | Price | List to Sale | Price per Sq Ft | Prior Sale |
|---|---|---|---|---|---|
| 02/14/2025 02/14/25 | Sold | $275,000 | +0.4% | $175 / Sq Ft | View Prior Sale |
| 01/13/2025 01/13/25 | Pending | -- | -- | -- | |
| 01/10/2025 01/10/25 | Price Changed | $273,900 | -2.1% | $174 / Sq Ft | |
| 11/19/2024 11/19/24 | Price Changed | $279,900 | -1.8% | $178 / Sq Ft | |
| 10/29/2024 10/29/24 | Price Changed | $284,900 | -1.7% | $181 / Sq Ft | |
| 10/08/2024 10/08/24 | For Sale | $289,900 | +18.3% | $184 / Sq Ft | |
| 12/12/2022 12/12/22 | Sold | $245,000 | 0.0% | $156 / Sq Ft | View Prior Sale |
| 11/14/2022 11/14/22 | Pending | -- | -- | -- | |
| 11/04/2022 11/04/22 | For Sale | $245,000 | -- | $156 / Sq Ft |
Purchase History
| Date | Type | Sale Price | Title Company |
|---|---|---|---|
| Warranty Deed | $275,000 | Ata National Title | |
| Warranty Deed | $275,000 | Ata National Title | |
| Warranty Deed | $245,000 | Ata National Title | |
| Warranty Deed | $245,000 | Ata National Title | |
| Interfamily Deed Transfer | -- | Attorney | |
| Interfamily Deed Transfer | -- | None Available | |
| Interfamily Deed Transfer | -- | None Available | |
| Deed | $150,000 | -- | |
| Deed | $129,900 | -- |
Mortgage History
| Date | Status | Loan Amount | Loan Type |
|---|---|---|---|
| Open | $266,750 | New Conventional | |
| Closed | $266,750 | New Conventional | |
| Previous Owner | $195,000 | New Conventional |
Source: Realcomp
MLS Number: 20251056349
APN: 09-14-326-011
- 350 Casemer Rd
- 2001 Trimble St
- 2081 Orwell St
- 568 Berridge Cir
- 498 Green Hill Ln
- 2069 W View Ct
- 2279 Monte Vista Ct
- 625 W Clarkston Rd
- 2448 Holland St
- 985 Fairledge St
- 122 E Clarkston Rd
- 845 Harry Paul Dr
- 853 Merritt Ave
- 1120 American Elm St
- 0000 S Lapeer Rd
- 2705 Semloh St
- 2646 Correll Dr
- 654 Alan Dr
- 411 Heights Rd
- 593 Heights Rd
- 324 Stratford Ln
- 141 Casemer Rd
- 2609 Huntington Dr
- 711 Kimberly
- 3001 Lake Village Blvd
- 462 Algene St
- 0 S Lapeer Rd
- 442 Mystic Cove Ln
- 460 Mystic Cove Ln Unit 403
- 456 Mystic Cove Ln Unit 405
- 46 Smith Ct Unit Entry Level Unit
- 116 Saber Way Unit A10
- 188 Park Green Dr Unit C25
- 750-770 Orion Rd
- 34 N North Shore Dr Unit 1
- 1664 S Newman Rd
- 121 N North Shore Dr
- 3904 Kaeleaf Rd
- 1311 Goldeneye Ln
- 4100 Heron Springs Blvd
