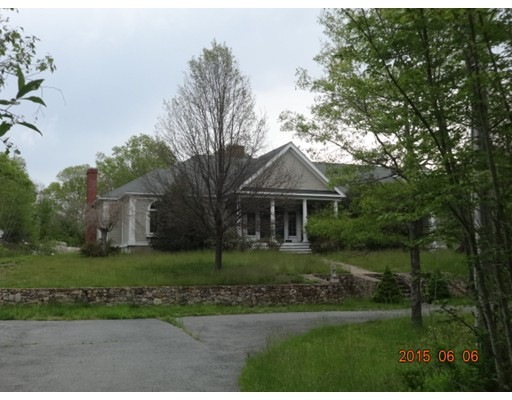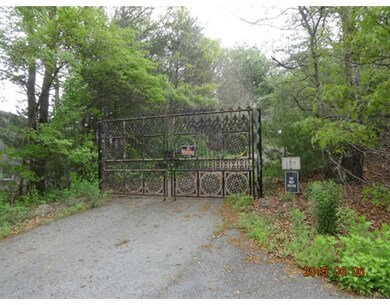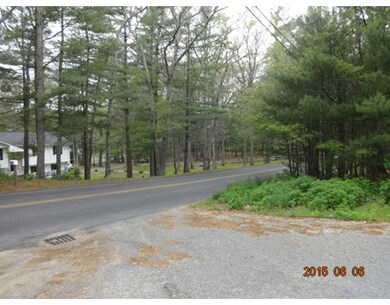
182 Beeden Rd North Dartmouth, MA 02747
Smith Mills NeighborhoodEstimated Value: $818,000 - $1,177,000
3
Beds
3
Baths
4,536
Sq Ft
$220/Sq Ft
Est. Value
About This Home
As of May 2016This home is occupied and only limited photos available. The access is gated and secured. Home is being sold as-is and their is no access so potential buyer must rely upon public records for any pertinent info on the property.
Home Details
Home Type
- Single Family
Est. Annual Taxes
- $10,446
Year Built
- 1994
Lot Details
- 2.81
Utilities
- Private Sewer
Ownership History
Date
Name
Owned For
Owner Type
Purchase Details
Closed on
May 2, 2017
Sold by
Capital Homes Inc
Bought by
Demotta Michael and Quinlan Kathleen
Current Estimated Value
Purchase Details
Listed on
Aug 13, 2015
Closed on
May 3, 2016
Sold by
Wells Fargo Bank Na Tr
Bought by
Capital Homes Inc
Seller's Agent
Thomas Gavin
Tom Gavin Realty
Buyer's Agent
Thomas Gavin
Tom Gavin Realty
List Price
$364,900
Sold Price
$364,900
Home Financials for this Owner
Home Financials are based on the most recent Mortgage that was taken out on this home.
Avg. Annual Appreciation
11.26%
Original Mortgage
$383,000
Interest Rate
3.73%
Mortgage Type
New Conventional
Purchase Details
Closed on
Aug 17, 2015
Sold by
Barreira Timothy L
Bought by
Wells Fargo Bank Na Tr
Purchase Details
Closed on
Mar 16, 2005
Sold by
Titan Rlty Dev Llc
Bought by
Barreira Timothy L
Home Financials for this Owner
Home Financials are based on the most recent Mortgage that was taken out on this home.
Original Mortgage
$575,000
Interest Rate
5.64%
Mortgage Type
Purchase Money Mortgage
Purchase Details
Closed on
Jan 20, 2005
Sold by
Machado James
Bought by
Titan Realty Dev Llc
Home Financials for this Owner
Home Financials are based on the most recent Mortgage that was taken out on this home.
Original Mortgage
$575,000
Interest Rate
5.64%
Mortgage Type
Purchase Money Mortgage
Purchase Details
Closed on
Nov 16, 2004
Sold by
Martin Lance and Martin Maggie
Bought by
Machado James
Home Financials for this Owner
Home Financials are based on the most recent Mortgage that was taken out on this home.
Original Mortgage
$645,000
Interest Rate
5.75%
Mortgage Type
Purchase Money Mortgage
Purchase Details
Closed on
Oct 24, 1991
Sold by
Martin Gerald and Martin Barbara
Bought by
Martin Lance and Martin Maggie
Similar Homes in the area
Create a Home Valuation Report for This Property
The Home Valuation Report is an in-depth analysis detailing your home's value as well as a comparison with similar homes in the area
Home Values in the Area
Average Home Value in this Area
Purchase History
| Date | Buyer | Sale Price | Title Company |
|---|---|---|---|
| Demotta Michael | -- | -- | |
| Capital Homes Inc | $364,900 | -- | |
| Wells Fargo Bank Na Tr | $493,615 | -- | |
| Barreira Timothy L | $900,000 | -- | |
| Titan Realty Dev Llc | -- | -- | |
| Machado James | $575,000 | -- | |
| Martin Lance | $30,000 | -- |
Source: Public Records
Mortgage History
| Date | Status | Borrower | Loan Amount |
|---|---|---|---|
| Open | Quinlan Kathleen | $200,000 | |
| Open | Demotta Michael | $484,350 | |
| Previous Owner | Capital Homes Inc | $400,000 | |
| Previous Owner | Capital Homes Inc | $100,000 | |
| Previous Owner | Capital Homes Inc | $383,000 | |
| Previous Owner | Martin Lance | $575,000 | |
| Previous Owner | Martin Lance | $645,000 |
Source: Public Records
Property History
| Date | Event | Price | Change | Sq Ft Price |
|---|---|---|---|---|
| 05/03/2016 05/03/16 | Sold | $364,900 | 0.0% | $80 / Sq Ft |
| 01/20/2016 01/20/16 | Pending | -- | -- | -- |
| 12/26/2015 12/26/15 | For Sale | $364,900 | 0.0% | $80 / Sq Ft |
| 12/19/2015 12/19/15 | Off Market | $364,900 | -- | -- |
| 12/19/2015 12/19/15 | For Sale | $364,900 | 0.0% | $80 / Sq Ft |
| 10/14/2015 10/14/15 | Pending | -- | -- | -- |
| 09/27/2015 09/27/15 | Price Changed | $364,900 | -3.9% | $80 / Sq Ft |
| 08/13/2015 08/13/15 | For Sale | $379,900 | -- | $84 / Sq Ft |
Source: MLS Property Information Network (MLS PIN)
Tax History Compared to Growth
Tax History
| Year | Tax Paid | Tax Assessment Tax Assessment Total Assessment is a certain percentage of the fair market value that is determined by local assessors to be the total taxable value of land and additions on the property. | Land | Improvement |
|---|---|---|---|---|
| 2025 | $10,446 | $1,154,200 | $258,200 | $896,000 |
| 2024 | $10,108 | $1,105,900 | $251,000 | $854,900 |
| 2023 | $9,507 | $981,100 | $208,600 | $772,500 |
| 2022 | $8,831 | $852,400 | $208,600 | $643,800 |
| 2021 | $9,039 | $834,600 | $203,000 | $631,600 |
| 2020 | $8,746 | $803,900 | $201,000 | $602,900 |
| 2019 | $8,549 | $787,900 | $193,200 | $594,700 |
| 2018 | $7,707 | $723,500 | $197,100 | $526,400 |
| 2017 | $7,441 | $699,300 | $182,600 | $516,700 |
| 2016 | $6,742 | $637,200 | $153,000 | $484,200 |
| 2015 | $6,659 | $633,600 | $143,500 | $490,100 |
| 2014 | $6,460 | $618,800 | $139,800 | $479,000 |
Source: Public Records
Agents Affiliated with this Home
-
Thomas Gavin

Seller's Agent in 2016
Thomas Gavin
Tom Gavin Realty
(508) 728-2266
3 in this area
37 Total Sales
Map
Source: MLS Property Information Network (MLS PIN)
MLS Number: 71889039
APN: DART-000047-000015
Nearby Homes
- 2 Carousel Terrace
- 3 Roller Coaster Way Unit Lot 1
- 3 Eliza Ln
- 1185 American Legion Hwy
- 0 E Quarry St
- 92 Union Ave
- 18 Karen Ln
- 93 Highland Ave
- 27 Dias Ave
- 320 Old Westport Rd
- 316 Old Westport Rd
- 310 Old Westport Rd
- 53 Morton Ave
- 818 Reed Rd
- 9 E Lakeside Ave
- 3 Cross Rd
- 0 Mark Dr
- 00 Wildberry Way
- Lot 2 Rafael Rd
- 0 Lynn Ann St (Es)


