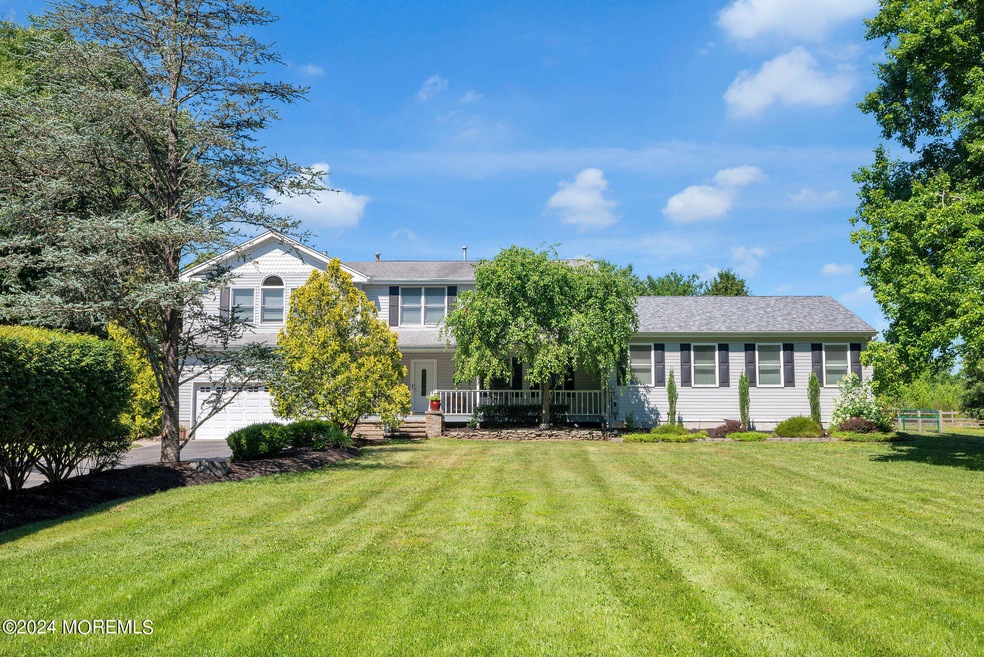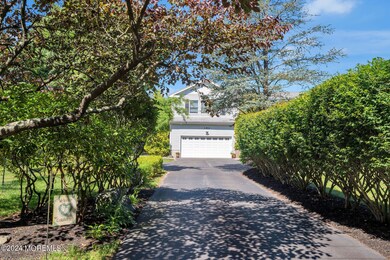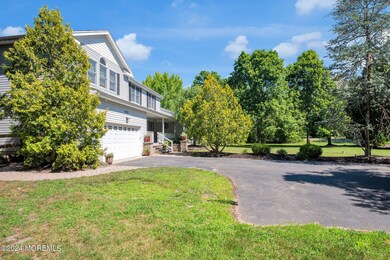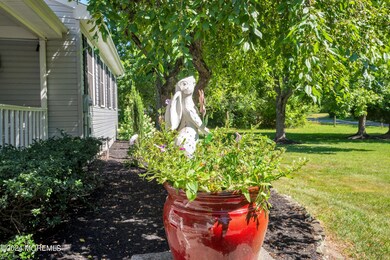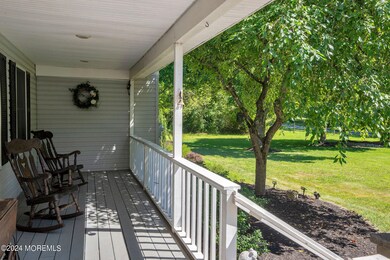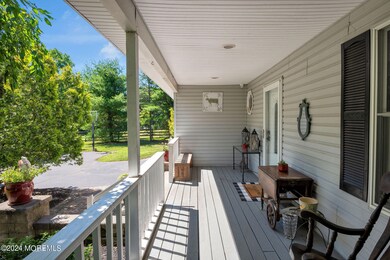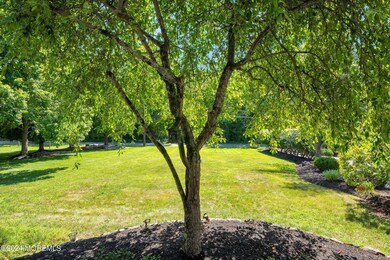
182 Brynmore Rd New Egypt, NJ 08533
Highlights
- In Ground Pool
- Fireplace in Primary Bedroom
- No HOA
- Custom Home
- Wood Flooring
- Home Office
About This Home
As of October 2024A beautiful piece of paradise with breathtaking views awaits the lucky buyer of this amazing freshly painted custom-built 4 Bedroom 3 and 1 half bath home Situated on a quiet country road surrounded by farmland in a rural setting and nestled in a quiet tranquil neighborhood. This home features an amazing 900 Sq In-Law suite with a soaring vaulted ceiling, a stunning wooded beam feature, an expansive living room, a gorgeous second kitchen with granite countertops, a center island, and a full stainless steel appliance package. The In-Law suite also features a spacious walk-in closet, a full bathroom with an easy-access stall shower with a curbless entry all with its own entrance to the backyard Oasis! This inviting tastefully decorated home with new flooring throughout will impress you from the moment you step inside. The main level of the home features an expansive living room with plenty of space for family gatherings and entertaining. You will fall in love with the spacious eat-in kitchen with granite countertops, stainless steel appliances, and wainscotting. French doors lead to the backyard paver patio. Step down into the spacious family room with a vaulted ceiling, large palladium window which fills the room with natural light, recessed lighting, and great views of the backyard. Once on the second level of the home, you will find 4 spacious bedrooms, an additional newly remodeled main bath, an expansive master bedroom with two, spacious walk-in closets, a vaulted ceiling, a custom gas fireplace, and an en-suite bath with a jacuzzi tub, and rain shower. Enjoy summer days in the professionally landscaped backyard oasis with fruit trees, a separate garden area, and a fenced-in yard that features a paver patio, and an additional separate deck with tons of room for entertaining, there is also a huge 17x14 storage shed with electricity and even a custom-built chicken coup. This home also features a fenced-in custom-built inground concrete pool, with an amazing waterfall feature, a surround sound stereo system with incredible views of a horse farm pasture to enjoy peaceful quiet evenings and entertaining family and friends. This home is truly a must-see home with endless possibilities, minutes away from Laurita Winery, and so much more!
Last Agent to Sell the Property
Jay Sichel
RE/MAX at Home License #9805069 Listed on: 08/08/2024

Home Details
Home Type
- Single Family
Est. Annual Taxes
- $11,429
Year Built
- Built in 1995
Lot Details
- 1 Acre Lot
- Oversized Lot
Parking
- 2 Car Attached Garage
- Oversized Parking
Home Design
- Custom Home
- Shingle Roof
- Vinyl Siding
Interior Spaces
- 3,631 Sq Ft Home
- 2-Story Property
- Home Theater Equipment
- Beamed Ceilings
- Ceiling height of 9 feet on the main level
- Gas Fireplace
- French Doors
- Family Room
- Breakfast Room
- Dining Room
- Home Office
- Wood Flooring
- Unfinished Basement
- Basement Fills Entire Space Under The House
Bedrooms and Bathrooms
- 4 Bedrooms
- Fireplace in Primary Bedroom
- Primary bedroom located on second floor
- In-Law or Guest Suite
Pool
- In Ground Pool
- Outdoor Pool
Outdoor Features
- Patio
- Shed
- Storage Shed
- Outbuilding
Schools
- New Egypt Middle School
- New Egypt High School
Utilities
- Zoned Heating and Cooling
- Well
- Propane Water Heater
- Septic System
Community Details
- No Home Owners Association
Listing and Financial Details
- Exclusions: Washer,Dryer, In -Law Suite Chandelier
- Assessor Parcel Number 24-00083-0000-00010-05
Ownership History
Purchase Details
Home Financials for this Owner
Home Financials are based on the most recent Mortgage that was taken out on this home.Purchase Details
Home Financials for this Owner
Home Financials are based on the most recent Mortgage that was taken out on this home.Purchase Details
Home Financials for this Owner
Home Financials are based on the most recent Mortgage that was taken out on this home.Purchase Details
Home Financials for this Owner
Home Financials are based on the most recent Mortgage that was taken out on this home.Similar Homes in the area
Home Values in the Area
Average Home Value in this Area
Purchase History
| Date | Type | Sale Price | Title Company |
|---|---|---|---|
| Deed | $815,000 | Infinity Title | |
| Deed | $425,000 | First American Title Ins Co | |
| Deed | $410,000 | Midlantic Title | |
| Deed | $145,000 | -- |
Mortgage History
| Date | Status | Loan Amount | Loan Type |
|---|---|---|---|
| Previous Owner | $351,000 | New Conventional | |
| Previous Owner | $369,000 | New Conventional | |
| Previous Owner | $403,500 | Unknown | |
| Previous Owner | $393,600 | Fannie Mae Freddie Mac | |
| Previous Owner | $141,000 | FHA |
Property History
| Date | Event | Price | Change | Sq Ft Price |
|---|---|---|---|---|
| 10/15/2024 10/15/24 | Sold | $815,000 | -2.4% | $224 / Sq Ft |
| 09/03/2024 09/03/24 | Pending | -- | -- | -- |
| 08/16/2024 08/16/24 | Price Changed | $835,000 | -3.5% | $230 / Sq Ft |
| 08/08/2024 08/08/24 | For Sale | $865,000 | +103.5% | $238 / Sq Ft |
| 08/30/2019 08/30/19 | Sold | $425,000 | -3.4% | $156 / Sq Ft |
| 07/22/2019 07/22/19 | Price Changed | $439,900 | -1.6% | $161 / Sq Ft |
| 05/19/2019 05/19/19 | For Sale | $447,000 | +9.0% | $164 / Sq Ft |
| 08/29/2014 08/29/14 | Sold | $410,000 | -- | $150 / Sq Ft |
Tax History Compared to Growth
Tax History
| Year | Tax Paid | Tax Assessment Tax Assessment Total Assessment is a certain percentage of the fair market value that is determined by local assessors to be the total taxable value of land and additions on the property. | Land | Improvement |
|---|---|---|---|---|
| 2024 | $11,429 | $393,700 | $140,000 | $253,700 |
| 2023 | $10,906 | $393,700 | $140,000 | $253,700 |
| 2022 | $10,905 | $393,700 | $140,000 | $253,700 |
| 2021 | $10,524 | $393,700 | $140,000 | $253,700 |
| 2020 | $10,280 | $393,700 | $140,000 | $253,700 |
| 2019 | $10,110 | $395,400 | $140,000 | $255,400 |
| 2018 | $10,288 | $395,400 | $140,000 | $255,400 |
| 2017 | $10,110 | $395,400 | $140,000 | $255,400 |
| 2016 | $9,921 | $393,700 | $140,000 | $253,700 |
| 2015 | $9,642 | $393,700 | $140,000 | $253,700 |
| 2014 | $9,319 | $389,600 | $140,000 | $249,600 |
Agents Affiliated with this Home
-
J
Seller's Agent in 2024
Jay Sichel
RE/MAX
-
Kim Sexton
K
Buyer's Agent in 2024
Kim Sexton
Oceanside Realty
(609) 709-0116
1 in this area
15 Total Sales
-
GAIL DELLAIRA
G
Seller's Agent in 2019
GAIL DELLAIRA
Smires & Associates
(609) 915-5189
1 in this area
22 Total Sales
-
C
Seller's Agent in 2014
Celia Pinarligil
ERA Central Realty Group
-
M
Buyer's Agent in 2014
Myra Ilijic
ERA/ Advantage Realty
Map
Source: MOREMLS (Monmouth Ocean Regional REALTORS®)
MLS Number: 22422852
APN: 24-00083-0000-00010-05
