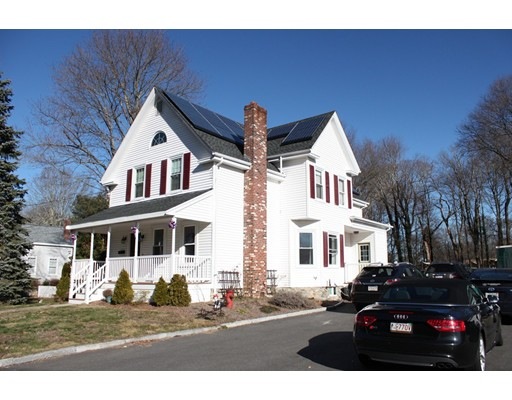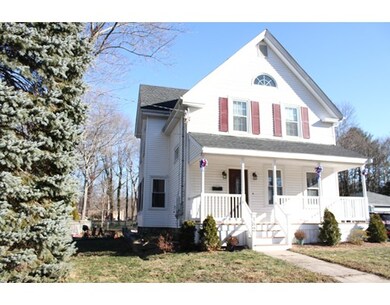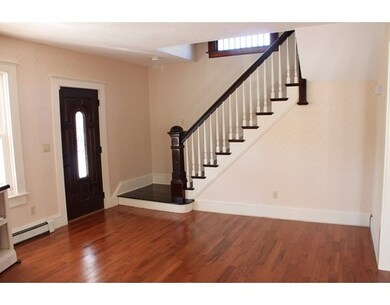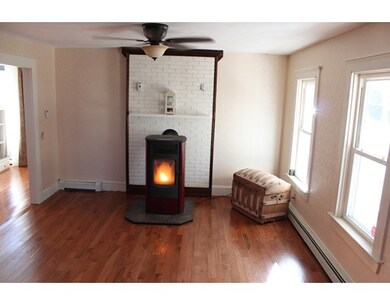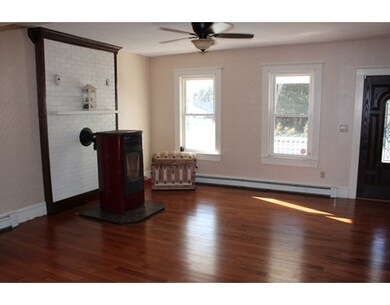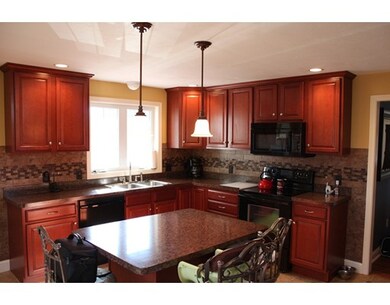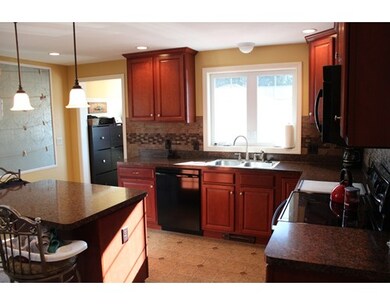
182 Center St Bridgewater, MA 02324
About This Home
As of April 2022Step Up To Ownership and leave renting behind with this 2-story home in Bridgewater. Great open floor plan and plenty of natural daylight ~ Maple kitchen with breakfast bar ~ Formal Dining Room ~ Family Room with pellet stove ~ Living Room with sliders to deck overlooking manicured lot ~ Spacious bedrooms ~ Full unfinished basement. New SOLAR panels to keep your electric bills very low ~ Fenced in yard offers play area for the kids and pets ~ 20 x 20 paver patio and deck are all for your outdoor entertainment or just to sit back and relax. Gorgeous and well maintained, nothing to do but unpack!
Last Buyer's Agent
Pam Sheehan
Sheehan Realty License #453500144
Home Details
Home Type
Single Family
Est. Annual Taxes
$6,801
Year Built
1900
Lot Details
0
Listing Details
- Lot Description: Paved Drive
- Property Type: Single Family
- Other Agent: 1.00
- Lead Paint: Unknown
- Special Features: None
- Property Sub Type: Detached
- Year Built: 1900
Interior Features
- Appliances: Range, Dishwasher, Microwave, Refrigerator
- Has Basement: Yes
- Number of Rooms: 7
- Amenities: Public Transportation, Shopping, Park, Golf Course, Laundromat, House of Worship, Public School, T-Station, University
- Electric: 200 Amps
- Flooring: Vinyl, Hardwood
- Basement: Full
- Bedroom 2: Second Floor, 12X11
- Bedroom 3: Second Floor, 12X16
- Bathroom #1: First Floor, 5X6
- Bathroom #2: Second Floor, 10X9
- Kitchen: First Floor, 15X14
- Laundry Room: Second Floor, 7X10
- Living Room: First Floor, 16X14
- Master Bedroom: Second Floor, 14X15
- Master Bedroom Description: Closet - Walk-in, Flooring - Hardwood
- Dining Room: First Floor, 10X11
- Family Room: First Floor, 15X18
Exterior Features
- Roof: Asphalt/Fiberglass Shingles
- Construction: Frame
- Exterior: Vinyl
- Exterior Features: Porch, Deck, Patio, Storage Shed, Fenced Yard
- Foundation: Other (See Remarks)
Garage/Parking
- Parking: Off-Street
- Parking Spaces: 6
Utilities
- Heating: Hot Water Baseboard, Oil
- Heat Zones: 2
- Hot Water: Electric, Tank
- Utility Connections: for Electric Range
- Sewer: City/Town Sewer
- Water: City/Town Water
Lot Info
- Zoning: Res
Multi Family
- Foundation: Irregular
Ownership History
Purchase Details
Home Financials for this Owner
Home Financials are based on the most recent Mortgage that was taken out on this home.Purchase Details
Home Financials for this Owner
Home Financials are based on the most recent Mortgage that was taken out on this home.Purchase Details
Home Financials for this Owner
Home Financials are based on the most recent Mortgage that was taken out on this home.Purchase Details
Purchase Details
Similar Homes in Bridgewater, MA
Home Values in the Area
Average Home Value in this Area
Purchase History
| Date | Type | Sale Price | Title Company |
|---|---|---|---|
| Not Resolvable | $535,500 | None Available | |
| Not Resolvable | $350,000 | -- | |
| Not Resolvable | $215,000 | -- | |
| Deed | $205,000 | -- | |
| Deed | $375,000 | -- |
Mortgage History
| Date | Status | Loan Amount | Loan Type |
|---|---|---|---|
| Open | $481,950 | Purchase Money Mortgage | |
| Previous Owner | $280,000 | New Conventional | |
| Previous Owner | $215,000 | New Conventional | |
| Previous Owner | $215,000 | No Value Available | |
| Previous Owner | $326,000 | No Value Available |
Property History
| Date | Event | Price | Change | Sq Ft Price |
|---|---|---|---|---|
| 08/05/2025 08/05/25 | Pending | -- | -- | -- |
| 07/17/2025 07/17/25 | For Sale | $639,900 | +19.5% | $307 / Sq Ft |
| 04/08/2022 04/08/22 | Sold | $535,500 | +2.0% | $257 / Sq Ft |
| 03/11/2022 03/11/22 | Pending | -- | -- | -- |
| 03/02/2022 03/02/22 | For Sale | $525,000 | +50.0% | $252 / Sq Ft |
| 08/02/2016 08/02/16 | Sold | $350,000 | -4.1% | $190 / Sq Ft |
| 02/10/2016 02/10/16 | Pending | -- | -- | -- |
| 02/03/2016 02/03/16 | Price Changed | $364,900 | -1.4% | $198 / Sq Ft |
| 01/06/2016 01/06/16 | For Sale | $369,900 | -- | $201 / Sq Ft |
Tax History Compared to Growth
Tax History
| Year | Tax Paid | Tax Assessment Tax Assessment Total Assessment is a certain percentage of the fair market value that is determined by local assessors to be the total taxable value of land and additions on the property. | Land | Improvement |
|---|---|---|---|---|
| 2025 | $6,801 | $574,900 | $185,300 | $389,600 |
| 2024 | $6,607 | $544,200 | $176,400 | $367,800 |
| 2023 | $6,533 | $508,800 | $164,900 | $343,900 |
| 2022 | $6,400 | $446,900 | $144,700 | $302,200 |
| 2021 | $5,961 | $411,700 | $129,200 | $282,500 |
| 2020 | $5,835 | $396,100 | $124,200 | $271,900 |
| 2019 | $5,686 | $383,400 | $124,200 | $259,200 |
| 2018 | $5,119 | $337,000 | $120,600 | $216,400 |
| 2017 | $4,902 | $314,000 | $120,600 | $193,400 |
| 2016 | $4,322 | $278,100 | $118,300 | $159,800 |
| 2015 | $4,349 | $267,800 | $114,800 | $153,000 |
| 2014 | $4,225 | $260,000 | $111,400 | $148,600 |
Agents Affiliated with this Home
-
Chad Goldstein

Seller's Agent in 2025
Chad Goldstein
Gold Key Realty LLC
(508) 631-6245
4 in this area
174 Total Sales
-
Mike Reece

Seller's Agent in 2022
Mike Reece
Advisors Living - Newton
(781) 856-9101
1 in this area
77 Total Sales
-
N
Buyer's Agent in 2022
Natasha Boyd
eXp Realty
-
Tom Dixon

Seller's Agent in 2016
Tom Dixon
Keller Williams Realty
(508) 889-6534
40 in this area
230 Total Sales
-
P
Buyer's Agent in 2016
Pam Sheehan
Sheehan Realty
Map
Source: MLS Property Information Network (MLS PIN)
MLS Number: 71945682
APN: BRID-000020-000000-000061
- 224 Center St
- 180 Main St Unit C55
- 180 Main St Unit 4103
- 180 Main St Unit 6-203
- 180 Main St Unit E-102
- 28 Oak St
- 48 Pearl St
- 167 Oak St
- 12 Perkins St
- 128 Broad St
- Lot 2 Fontana Way
- 2 Fontana Way
- Lot 3 Fontana Way
- 54 Carmel Cir
- 63 Crapo St
- 234 South St
- 30 Keenan St
- 39 Brewster Dr
- 20 Colby Rd
- 167 Spring St
