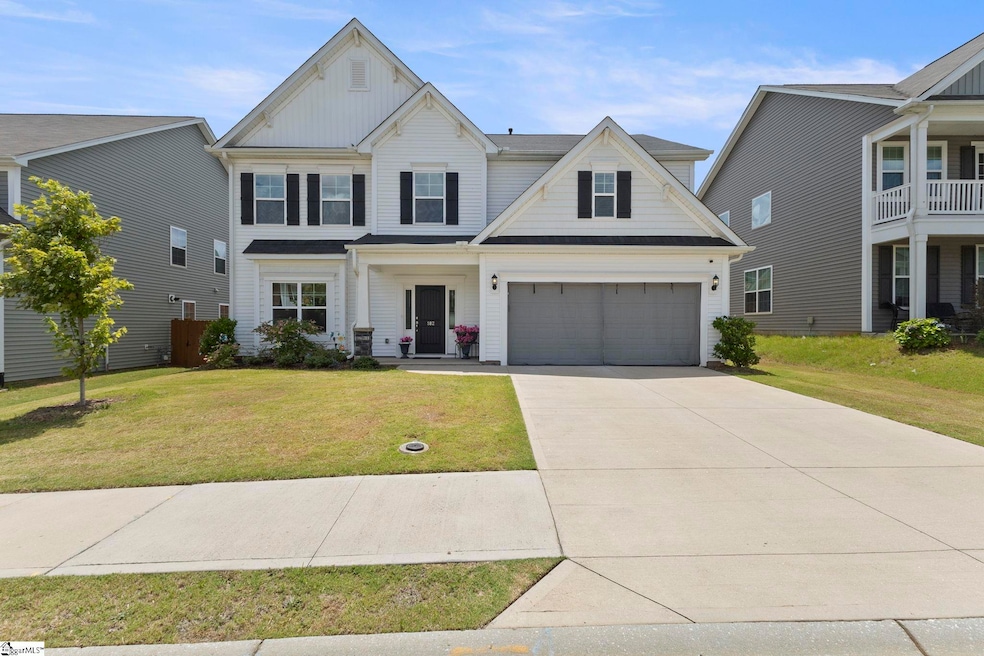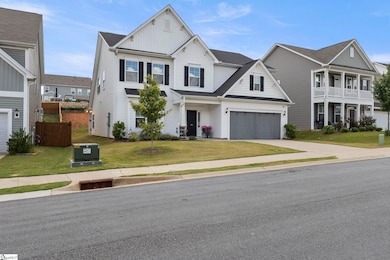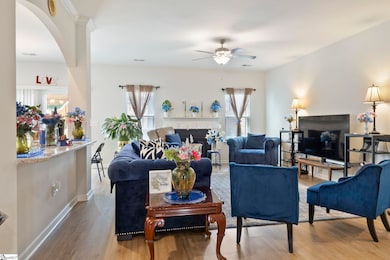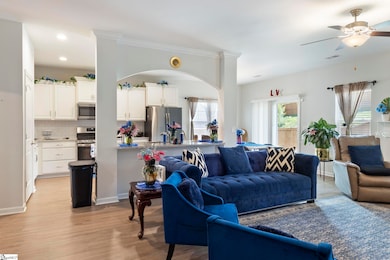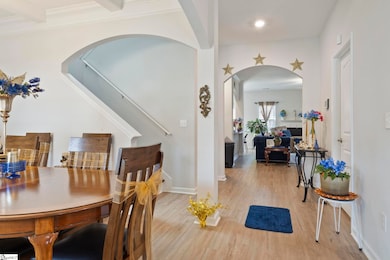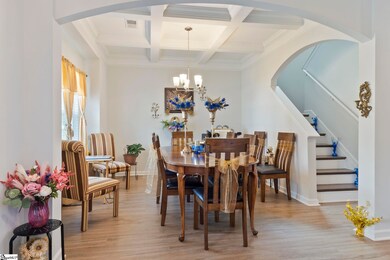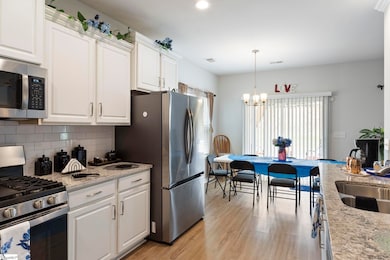Estimated payment $2,583/month
Highlights
- Open Floorplan
- Contemporary Architecture
- Bonus Room
- Abner Creek Academy Rated A-
- Cathedral Ceiling
- Granite Countertops
About This Home
Welcome to 182 Crisp Cameo Court, a spacious and beautifully appointed home nestled in the desirable Greer/Duncan area. Tucked away for privacy and peaceful living, this home still offers the convenience of nearby shopping, dining, and community amenities. This well-designed residence offers 5 official bedrooms plus a large bonus room that could serve as a 6th bedroom, home office, or media room. The primary suite is located on the main level, providing both comfort and accessibility. Inside, you'll find luxury vinyl plank flooring throughout the main floor, adding both durability and modern style. The wooden stairwell leads to a wide upstairs hallway, enhancing the home’s open feel. The gourmet kitchen features white cabinetry, granite countertops, gas cooktop, pantry closet, and a cozy eat-in breakfast nook, perfect for casual mornings. A formal dining room with a coffered ceiling creates the ideal setting for special gatherings. Practical features abound, including a mudroom just off the garage entry, a tankless water heater, and a spacious 2-car garage. Step outside to an extended covered patio with a ceiling fan, perfect for outdoor entertaining or summer BBQs. Situated in a sought-after community with proximity to award-winning schools and BMW manufacturing, this home offers a remarkable blend of space, function, and comfort. From the curb, the home is deceptively modest, but inside, you’ll discover expansive living areas, versatile room layouts, and a design that’s both open and cozy. Don’t miss your opportunity to tour this exceptional property in Braeburn Orchard.
Home Details
Home Type
- Single Family
Est. Annual Taxes
- $269
Year Built
- Built in 2021
Lot Details
- 9,148 Sq Ft Lot
- Lot Dimensions are 60x151x60151
- Level Lot
HOA Fees
- $31 Monthly HOA Fees
Parking
- 2 Car Attached Garage
Home Design
- Contemporary Architecture
- Traditional Architecture
- Slab Foundation
- Composition Roof
- Vinyl Siding
- Aluminum Trim
Interior Spaces
- 3,200-3,399 Sq Ft Home
- 2-Story Property
- Open Floorplan
- Smooth Ceilings
- Cathedral Ceiling
- Ceiling Fan
- Circulating Fireplace
- Gas Log Fireplace
- Insulated Windows
- Tilt-In Windows
- Mud Room
- Living Room
- Dining Room
- Bonus Room
- Fire and Smoke Detector
Kitchen
- Breakfast Room
- Convection Oven
- Gas Cooktop
- Built-In Microwave
- Dishwasher
- Granite Countertops
- Ceramic Countertops
Flooring
- Ceramic Tile
- Luxury Vinyl Plank Tile
Bedrooms and Bathrooms
- 5 Bedrooms | 1 Main Level Bedroom
- Walk-In Closet
- 3.5 Bathrooms
Laundry
- Laundry Room
- Laundry on main level
- Washer and Electric Dryer Hookup
Attic
- Storage In Attic
- Pull Down Stairs to Attic
Outdoor Features
- Covered Patio or Porch
Schools
- Abner Creek Elementary School
- Florence Chapel Middle School
- James F. Byrnes High School
Utilities
- Forced Air Heating and Cooling System
- Heating System Uses Natural Gas
- Tankless Water Heater
- Cable TV Available
Community Details
- Built by Mungo
- Braeburn Orchard Subdivision
- Mandatory home owners association
Listing and Financial Details
- Tax Lot 33
- Assessor Parcel Number 5-35-00-062.36
Map
Home Values in the Area
Average Home Value in this Area
Tax History
| Year | Tax Paid | Tax Assessment Tax Assessment Total Assessment is a certain percentage of the fair market value that is determined by local assessors to be the total taxable value of land and additions on the property. | Land | Improvement |
|---|---|---|---|---|
| 2025 | $269 | -- | -- | -- |
| 2024 | $269 | -- | -- | -- |
| 2023 | $269 | $0 | $0 | $0 |
| 2022 | $9,150 | $20,520 | $3,264 | $17,256 |
| 2021 | $333 | $708 | $708 | $0 |
| 2020 | $330 | $708 | $708 | $0 |
| 2019 | $330 | $0 | $0 | $0 |
Property History
| Date | Event | Price | List to Sale | Price per Sq Ft | Prior Sale |
|---|---|---|---|---|---|
| 07/29/2025 07/29/25 | For Sale | $480,000 | +40.3% | $150 / Sq Ft | |
| 11/17/2021 11/17/21 | Sold | $342,016 | 0.0% | $122 / Sq Ft | View Prior Sale |
| 09/27/2021 09/27/21 | Pending | -- | -- | -- | |
| 09/24/2021 09/24/21 | Price Changed | $342,016 | +11.2% | $122 / Sq Ft | |
| 02/18/2021 02/18/21 | Price Changed | $307,683 | +1.0% | $110 / Sq Ft | |
| 02/13/2021 02/13/21 | For Sale | $304,683 | -- | $109 / Sq Ft |
Purchase History
| Date | Type | Sale Price | Title Company |
|---|---|---|---|
| Deed | $342,016 | None Available | |
| Deed | $324,000 | None Available |
Mortgage History
| Date | Status | Loan Amount | Loan Type |
|---|---|---|---|
| Open | $342,016 | VA |
Source: Greater Greenville Association of REALTORS®
MLS Number: 1564676
APN: 5-35-00-062.36
- 803 Embark Cir
- 794 Embark Cir
- 120 Randwick Ln
- 106 Randwick Ln
- 1317 Algeddis Dr
- 500 Wagon Trail
- 41 Snowmill Rd
- 37 Snowmill Rd
- 29 Snowmill Rd
- 1 Tiny Home Cir
- 9 Tiny Home Cir
- 521 Lone Rider Path
- 403 Redear Rd
- 807 Brockman McClimon Rd Unit Rockwell
- 125 Viewmont Dr
- 530 Hillpark Ln
- 562 Hillpark Ln
- 178 Redcroft Dr
- 574 Hillpark Ln
- 586 Hillpark Ln
