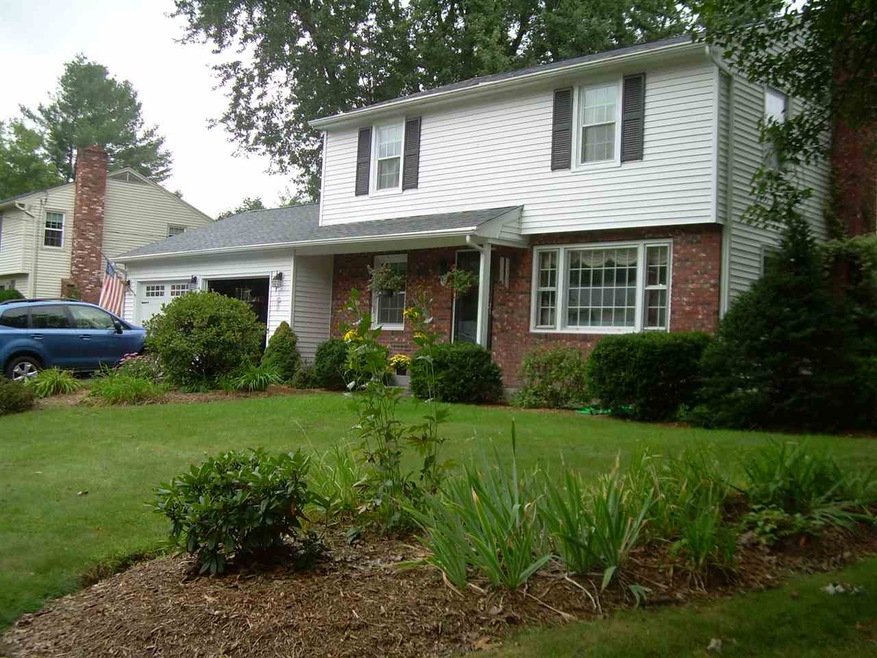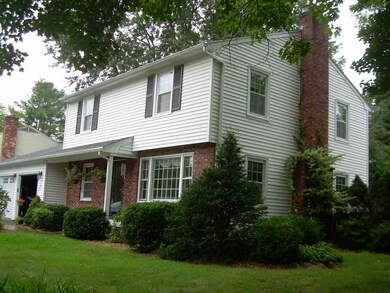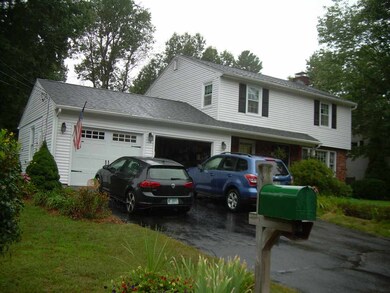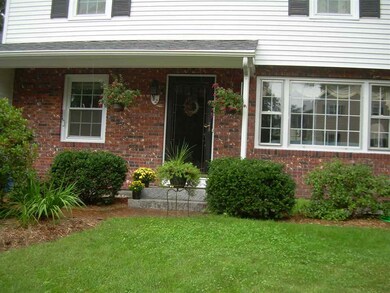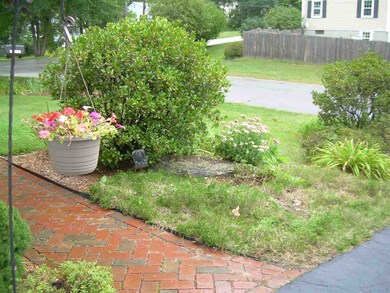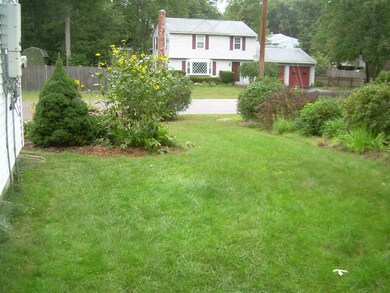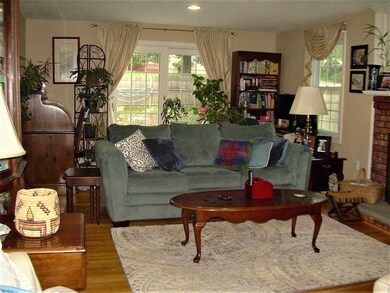
182 Cypress Ln Nashua, NH 03063
Northwest Nashua NeighborhoodHighlights
- In Ground Pool
- Wood Flooring
- 2 Car Attached Garage
- Colonial Architecture
- Walk-In Pantry
- Bathtub
About This Home
As of November 2018Beautiful,well maintained Colonial with 3 bedrooms,including master suite and 2.5 bathrooms newly remodeled.Cherry kitchen cabinets,breakfast bar,front to back LR with slider out to pool area and gas fireplace.Completely fenced in yard for kids and pets and 2 car attached garage.New roof with solar panels transferable to buyer.Very comfortable home in nice neighborhood and easy access to Route 3,malls,restaurants,markets,etc.
Last Agent to Sell the Property
RE/MAX Innovative Properties License #043057 Listed on: 09/10/2018

Home Details
Home Type
- Single Family
Est. Annual Taxes
- $6,008
Year Built
- Built in 1965
Lot Details
- 0.26 Acre Lot
- Property is Fully Fenced
- Landscaped
- Lot Sloped Up
- Garden
Parking
- 2 Car Attached Garage
Home Design
- Colonial Architecture
- Brick Exterior Construction
- Poured Concrete
- Wood Frame Construction
- Shingle Roof
- Vinyl Siding
Interior Spaces
- 2-Story Property
- ENERGY STAR Qualified Windows
- Unfinished Basement
- Interior Basement Entry
- Fire and Smoke Detector
Kitchen
- Walk-In Pantry
- Electric Range
- Microwave
- ENERGY STAR Qualified Dishwasher
- Kitchen Island
- Disposal
Flooring
- Wood
- Ceramic Tile
Bedrooms and Bathrooms
- 3 Bedrooms
- Bathroom on Main Level
- Bathtub
Outdoor Features
- In Ground Pool
- Patio
Schools
- Birch Hill Elementary School
- Elm Street Middle School
- Nashua High School North
Utilities
- Dehumidifier
- Hot Water Heating System
- Heating System Uses Natural Gas
- 200+ Amp Service
- Natural Gas Water Heater
- High Speed Internet
- Phone Available
Listing and Financial Details
- Tax Lot 00785
Ownership History
Purchase Details
Home Financials for this Owner
Home Financials are based on the most recent Mortgage that was taken out on this home.Purchase Details
Similar Homes in Nashua, NH
Home Values in the Area
Average Home Value in this Area
Purchase History
| Date | Type | Sale Price | Title Company |
|---|---|---|---|
| Warranty Deed | $349,933 | -- | |
| Deed | $295,000 | -- |
Mortgage History
| Date | Status | Loan Amount | Loan Type |
|---|---|---|---|
| Open | $281,250 | Stand Alone Refi Refinance Of Original Loan | |
| Closed | $279,920 | Purchase Money Mortgage | |
| Previous Owner | $204,541 | Unknown | |
| Previous Owner | $79,000 | Unknown | |
| Previous Owner | $60,000 | Unknown | |
| Previous Owner | $36,500 | Unknown |
Property History
| Date | Event | Price | Change | Sq Ft Price |
|---|---|---|---|---|
| 11/29/2018 11/29/18 | Sold | $349,900 | 0.0% | $220 / Sq Ft |
| 11/29/2018 11/29/18 | Sold | $349,900 | -5.4% | $211 / Sq Ft |
| 10/05/2018 10/05/18 | Pending | -- | -- | -- |
| 10/05/2018 10/05/18 | Pending | -- | -- | -- |
| 09/28/2018 09/28/18 | For Sale | $369,900 | 0.0% | $233 / Sq Ft |
| 09/26/2018 09/26/18 | Price Changed | $369,900 | -3.9% | $223 / Sq Ft |
| 09/19/2018 09/19/18 | Price Changed | $385,000 | -3.5% | $232 / Sq Ft |
| 09/10/2018 09/10/18 | For Sale | $399,000 | -- | $240 / Sq Ft |
Tax History Compared to Growth
Tax History
| Year | Tax Paid | Tax Assessment Tax Assessment Total Assessment is a certain percentage of the fair market value that is determined by local assessors to be the total taxable value of land and additions on the property. | Land | Improvement |
|---|---|---|---|---|
| 2023 | $7,370 | $404,300 | $130,400 | $273,900 |
| 2022 | $7,306 | $404,300 | $130,400 | $273,900 |
| 2021 | $6,954 | $299,500 | $91,300 | $208,200 |
| 2020 | $6,772 | $299,500 | $91,300 | $208,200 |
| 2019 | $6,517 | $299,500 | $91,300 | $208,200 |
| 2018 | $6,242 | $294,300 | $91,300 | $203,000 |
| 2017 | $6,166 | $239,100 | $74,600 | $164,500 |
| 2016 | $5,994 | $239,100 | $74,600 | $164,500 |
| 2015 | $5,691 | $232,000 | $74,600 | $157,400 |
| 2014 | $5,580 | $232,000 | $74,600 | $157,400 |
Agents Affiliated with this Home
-

Seller's Agent in 2018
Stella Demetri
RE/MAX
(603) 566-7250
21 Total Sales
-
N
Buyer's Agent in 2018
Non Member
Non Member Office
-

Buyer's Agent in 2018
Jeanne McGuinness
Pat Clancey Realty
(603) 490-0098
3 in this area
57 Total Sales
Map
Source: PrimeMLS
MLS Number: 4718088
APN: NASH-000000-000000-000785E
- 12 Shady Hill Rd
- 7 Northwood Dr
- 3 Rugby Rd
- 18 Dunloggin Rd
- 101 Windsor St
- 35 Woodland Dr
- 10 Woodland Dr
- 11 Dunbarton Dr
- 44 Broad St
- 18 Navaho St
- 21 Sims St
- 307B Amherst St Unit 127
- 47 Profile Cir
- 111 Coburn Ave Unit 153
- 111 Coburn Ave Unit 16 Coburn Woods
- 111 Coburn Ave Unit 185
- 144 Amherst St
- 144 Cannongate III
- 199 Cannongate III
- 32 Coburn Woods
