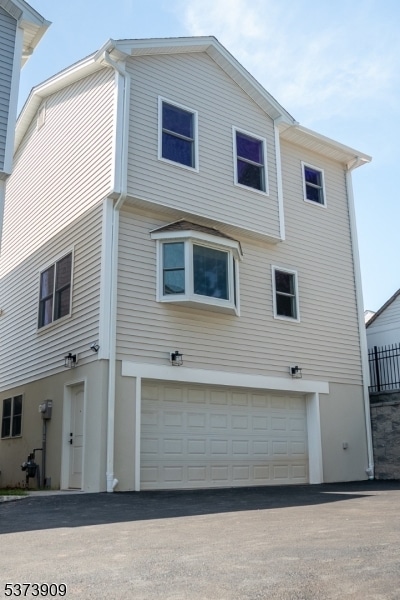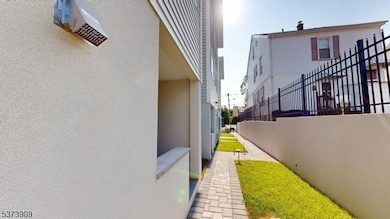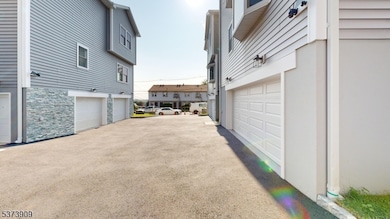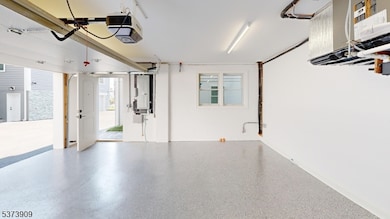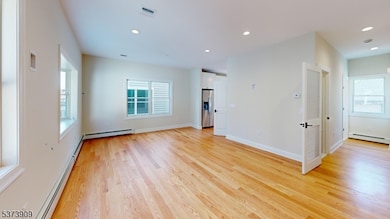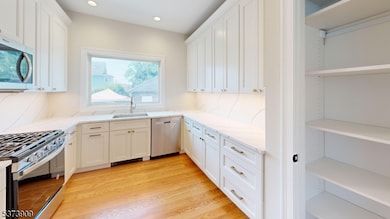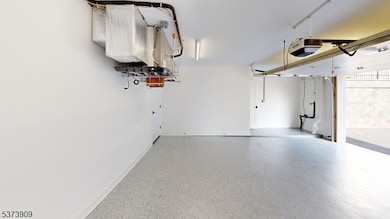Welcome to your New Home. This is a custom-built home featuring all the lastest bells and whistles and is prewired. Abatement for a total of 30 years. 150/Month HOA fee Emtek Locks on all interior and exterior doors Oversized 2 car garage with electric door openers Cover Patio + Gas Grill Bibb 9' ceilings A.O. Smith Hot Water Heater Weil McClain Boiler Hot Water Baseboard heating system with three (3) separate zones 2 separate HVAC " 1 per floor by Lennox Pella Windows 4 Hardwood Oak Flooring through Full size laundry room Bath Large kitchen with Pantry Under mounted cabinet lighting Lots of Closet Space Formal Dining Room off the Kitchen Living/TV Room Master Bedroom with its own walk in closet and Bathroom suite Second Bedroom with its own Bathroom suite Fans & light kits in every bedroom To reduce the exterior and interior sound, all the interior walls have been insulated and all the bathroom and bedroom doors are solid core. All utilities are underground HOA Fee pays for: Liability Insurance for the Common Area Sewer, Sprinkler system for the grass, electric & water for the sprinkler system, lawn care including cutting, snow removal, electric for the common area lighting, accounting and management. Newly renovated City Park is located 1 block to the West on 5th Avenue between East 24th street and East 23rd Street. The newly constructed St Philip Acadamy is a Charter Institution located between 4th and 3rd Avenue on Madison.

