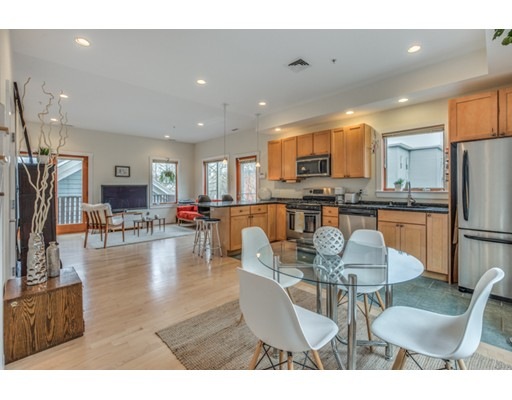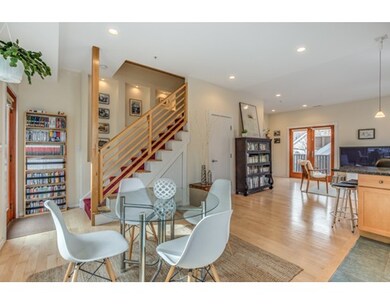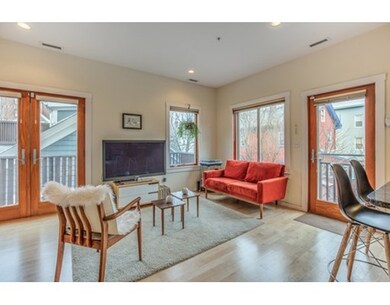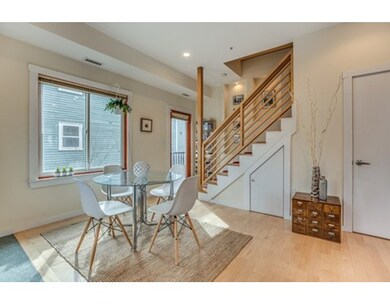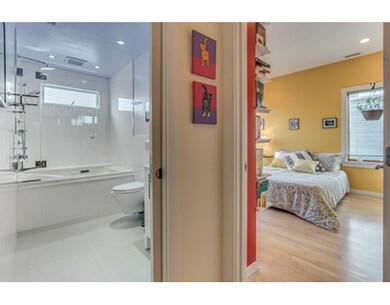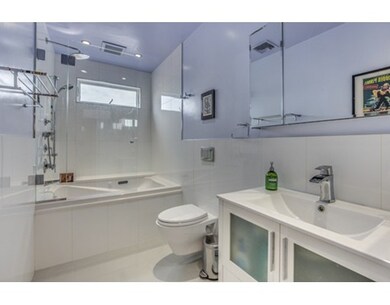
182 Elm St Unit 2 Cambridge, MA 02139
Wellington-Harrington NeighborhoodAbout This Home
As of July 2022Contemporary and light-flooded corner two-level condo with private yard in vibrant Inman Square! Built in 2004, and designed by Single Speed Design, it boasts an open plan living area with oversized windows, patio door to deck, peninsula kitchen and maple floors throughout. Upper level has 2 bedrooms separated by upscale spa bathroom with rain shower, glass tiles and a combination air bath/Whirlpool tub with underwater lighting. Generous treetop master bedroom with custom closets. 2nd bedroom has balcony, walk-in closet & built-in shelves. This home enjoys a private perennial garden as well as a home office or in-house gym on the garden level. One off street parking place. Central A/C. In-unit W/D. Walk to Tech Hub, Kendall, Central or the restaurants and shops of Inman square just a block away (off Hampshire Street).
Property Details
Home Type
Condominium
Est. Annual Taxes
$5,152
Year Built
2004
Lot Details
0
Listing Details
- Unit Level: 2
- Unit Placement: Upper, Top/Penthouse, Corner
- Property Type: Condominium/Co-Op
- Other Agent: 2.00
- Lead Paint: Unknown
- Year Round: Yes
- Special Features: None
- Property Sub Type: Condos
- Year Built: 2004
Interior Features
- Appliances: Range, Dishwasher, Disposal, Microwave, Refrigerator, Washer, Dryer
- Has Basement: No
- Number of Rooms: 5
- Amenities: Public Transportation, Shopping, T-Station, University
- Electric: 100 Amps
- Energy: Insulated Windows, Prog. Thermostat
- Flooring: Tile, Hardwood
- Interior Amenities: Security System, Cable Available, Sauna/Steam/Hot Tub, Finish - Sheetrock
- Bedroom 2: Third Floor
- Bathroom #1: Second Floor
- Bathroom #2: Third Floor
- Kitchen: Second Floor
- Laundry Room: Third Floor
- Living Room: Second Floor
- Master Bedroom: Third Floor
- Master Bedroom Description: Closet, Flooring - Hardwood
- Oth1 Room Name: Home Office
- Oth1 Dscrp: Flooring - Stone/Ceramic Tile, Exterior Access
- Oth1 Level: First Floor
- No Living Levels: 2
Exterior Features
- Construction: Frame, Stone/Concrete
- Exterior: Shingles, Wood, Other (See Remarks)
- Exterior Unit Features: Balcony, Hot Tub/Spa, Fenced Yard
Garage/Parking
- Parking: Off-Street, Assigned, Paved Driveway
- Parking Spaces: 1
Utilities
- Cooling: Central Air
- Heating: Central Heat, Gas
- Cooling Zones: 1
- Heat Zones: 1
- Hot Water: Natural Gas
- Sewer: City/Town Sewer
- Water: City/Town Water
Condo/Co-op/Association
- Condominium Name: 182-184 Elm Street Condominiums
- Association Fee Includes: Water, Sewer, Master Insurance
- Management: Owner Association
- Pets Allowed: Yes w/ Restrictions
- No Units: 4
- Unit Building: 2
Lot Info
- Zoning: 99999
Ownership History
Purchase Details
Home Financials for this Owner
Home Financials are based on the most recent Mortgage that was taken out on this home.Purchase Details
Home Financials for this Owner
Home Financials are based on the most recent Mortgage that was taken out on this home.Purchase Details
Similar Homes in the area
Home Values in the Area
Average Home Value in this Area
Purchase History
| Date | Type | Sale Price | Title Company |
|---|---|---|---|
| Condominium Deed | $1,012,000 | None Available | |
| Deed | $565,000 | -- | |
| Deed | $565,000 | -- | |
| Land Court Massachusetts | $435,000 | -- |
Mortgage History
| Date | Status | Loan Amount | Loan Type |
|---|---|---|---|
| Open | $650,000 | Purchase Money Mortgage | |
| Previous Owner | $400,000 | New Conventional | |
| Previous Owner | $400,000 | Unknown | |
| Previous Owner | $226,000 | New Conventional |
Property History
| Date | Event | Price | Change | Sq Ft Price |
|---|---|---|---|---|
| 07/14/2022 07/14/22 | Sold | $1,012,000 | +8.2% | $753 / Sq Ft |
| 06/14/2022 06/14/22 | Pending | -- | -- | -- |
| 06/08/2022 06/08/22 | For Sale | $935,000 | +12.0% | $696 / Sq Ft |
| 04/14/2017 04/14/17 | Sold | $835,000 | +13.6% | $728 / Sq Ft |
| 03/08/2017 03/08/17 | Pending | -- | -- | -- |
| 03/01/2017 03/01/17 | For Sale | $735,000 | +30.1% | $641 / Sq Ft |
| 06/28/2013 06/28/13 | Sold | $565,000 | +2.9% | $460 / Sq Ft |
| 05/23/2013 05/23/13 | Pending | -- | -- | -- |
| 05/21/2013 05/21/13 | For Sale | $549,000 | -- | $447 / Sq Ft |
Tax History Compared to Growth
Tax History
| Year | Tax Paid | Tax Assessment Tax Assessment Total Assessment is a certain percentage of the fair market value that is determined by local assessors to be the total taxable value of land and additions on the property. | Land | Improvement |
|---|---|---|---|---|
| 2025 | $5,152 | $811,400 | $0 | $811,400 |
| 2024 | $4,676 | $789,900 | $0 | $789,900 |
| 2023 | $4,538 | $774,400 | $0 | $774,400 |
| 2022 | $4,437 | $749,500 | $0 | $749,500 |
| 2021 | $4,266 | $729,200 | $0 | $729,200 |
| 2020 | $4,097 | $712,500 | $0 | $712,500 |
| 2019 | $4,219 | $710,200 | $0 | $710,200 |
| 2018 | $1,975 | $646,700 | $0 | $646,700 |
| 2017 | $3,823 | $589,000 | $0 | $589,000 |
| 2016 | $3,686 | $527,300 | $0 | $527,300 |
| 2015 | $3,654 | $467,200 | $0 | $467,200 |
| 2014 | $3,537 | $422,100 | $0 | $422,100 |
Agents Affiliated with this Home
-
Max Dublin

Seller's Agent in 2022
Max Dublin
Gibson Sothebys International Realty
(617) 230-7615
2 in this area
160 Total Sales
-
Max Dublin Team

Seller Co-Listing Agent in 2022
Max Dublin Team
Gibson Sothebys International Realty
(617) 230-7615
1 in this area
102 Total Sales
-
Gail Roberts, Ed Feijo & Team
G
Buyer's Agent in 2022
Gail Roberts, Ed Feijo & Team
Coldwell Banker Realty - Cambridge
(617) 844-2712
3 in this area
334 Total Sales
-
Sandrine Deschaux

Seller's Agent in 2017
Sandrine Deschaux
RE/MAX Real Estate Center
(857) 204-9872
6 in this area
125 Total Sales
-
G
Seller's Agent in 2013
Gary Seligson
Compass
Map
Source: MLS Property Information Network (MLS PIN)
MLS Number: 72124846
APN: CAMB-000079-000000-000006-000182-2
- 183 Elm St Unit 1
- 43 Lincoln St
- 238 Columbia St Unit 2N
- 376 Windsor St
- 14 Union St Unit 1
- 51 Market St Unit 2
- 215 Norfolk St Unit 2
- 7 Lincoln St
- 222 Columbia St Unit 1
- 222 Columbia St Unit 2
- 94 Hampshire St Unit B
- 89 Plymouth St Units 1&2
- 464 Windsor St Unit 3
- 239 Prospect St Unit 2
- 239 Prospect St Unit 241-3
- 309 Elm St Unit 3
- 142 Amory St
- 142 Amory St Unit 2
- 142 Amory St Unit 1
- 124 Amory St
