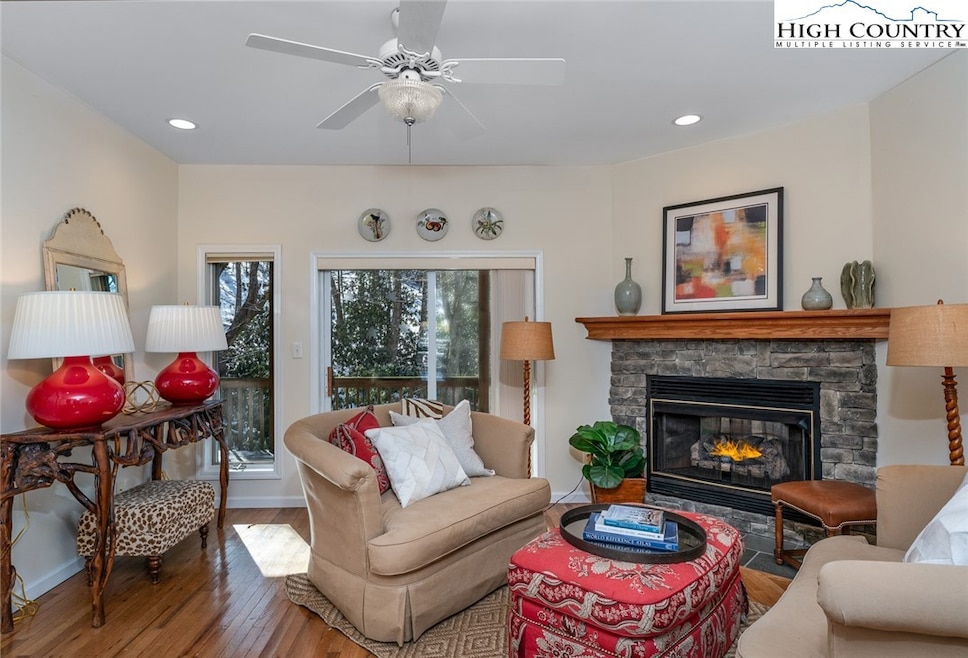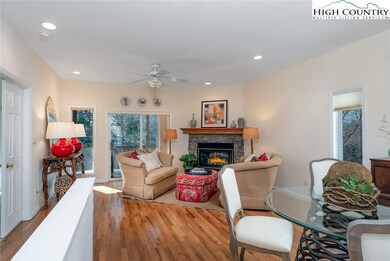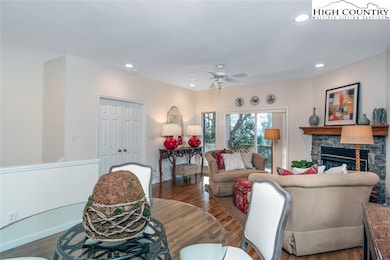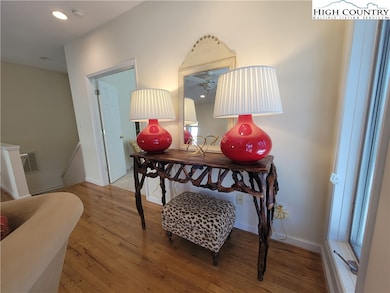182 Evergreen Springs Ct Unit 401 Blowing Rock, NC 28605
Estimated payment $2,575/month
Highlights
- Views of Trees
- Mountain Architecture
- Covered Patio or Porch
- Blowing Rock Elementary School Rated A
- 2 Fireplaces
- Double Pane Windows
About This Home
SPACIOUS AND GRACIOUS IN A GRAND LOCATION. JUST 8 MINUTES FRM BLOWING ROCK & 4 MINUTES FROM THE BLUE RIDGE PARKWAY. BEST BUY AROUND AT $234 PER SQ. FT. JUST REDUCED-GREAT LIVEABLE CONDO!! This charming two-floor, two-bedroom, three-bath condominium with great room and huge family room with two fireplaces and two covered porches is move-in ready. Across the road from the landmark historic Westglow Spa, Inn and Restaurant. All the best the High Country has to offer. This light-filled, spacious and sophisticated condominium offers the ideal launch pad for exploring the treasures of the Blue Ridge. Enter the almost level entry front porch into the foyer, passing by the galley kitchen with updated appliances and adjacent dining area. To your left, is a private guest bedroom with an adjoining bath that also opens to the foyer. Beside it a laundry room with custom cabinets. As you enter the great room, you see the forest beyond through the glass doors and the charming cornerstone fireplace. It provides a cozy but bright sitting area to enjoy the changing seasons. Opening to the left is the primary bedroom and bath. Glass doors open onto the generous covered deck with views of Pisgah National Forest stretching beyond. Step onto the deck to enjoy morning coffee and the fresh mountain air. Just outside the primary bedroom, stairs lead to a 621-square-foot multi-purpose/family room and full bath. The L-shaped room lends itself to game, sitting, sleeping and office areas, whatever your preferences. This flexible space opens onto a full covered porch, adjacent to the woods. This lower-level space is a private world separate from the main level. The Property Owners Association maintains building exteriors, roofs, the parking area, driveway, landscaping and water. The POA has a two-year assessment of $100 per quarter to build the condominium reserves. The assessment is added to the quarterly fee of $762.88. Furnishings do not convey. Combination lockbox.
Listing Agent
Premier Sotheby's Int'l Realty Brokerage Phone: (828) 773-0687 Listed on: 01/24/2025

Property Details
Home Type
- Condominium
Est. Annual Taxes
- $1,100
Year Built
- Built in 2000
HOA Fees
- $254 Monthly HOA Fees
Home Design
- Mountain Architecture
- Wood Frame Construction
- Shingle Roof
- Asphalt Roof
- Hardboard
Interior Spaces
- 1-Story Property
- 2 Fireplaces
- Stone Fireplace
- Gas Fireplace
- Propane Fireplace
- Double Pane Windows
- Views of Trees
Kitchen
- Electric Range
- Recirculated Exhaust Fan
- Microwave
- Disposal
Bedrooms and Bathrooms
- 2 Bedrooms
- 3 Full Bathrooms
Laundry
- Laundry on main level
- Dryer
- Washer
Parking
- No Garage
- Shared Driveway
- Paved Parking
Outdoor Features
- Covered Patio or Porch
Schools
- Blowing Rock Elementary School
- Watauga High School
Utilities
- Central Air
- Heat Pump System
- Shared Well
- Electric Water Heater
- High Speed Internet
Community Details
- Evergreen Springs Subdivision
Listing and Financial Details
- Assessor Parcel Number 1897-89-3760-003
Map
Home Values in the Area
Average Home Value in this Area
Tax History
| Year | Tax Paid | Tax Assessment Tax Assessment Total Assessment is a certain percentage of the fair market value that is determined by local assessors to be the total taxable value of land and additions on the property. | Land | Improvement |
|---|---|---|---|---|
| 2025 | $862 | $271,000 | $33,000 | $238,000 |
| 2024 | $862 | $271,000 | $33,000 | $238,000 |
| 2023 | $1,077 | $271,000 | $33,000 | $238,000 |
| 2022 | $1,077 | $271,000 | $33,000 | $238,000 |
| 2021 | $0 | $180,200 | $15,000 | $165,200 |
| 2020 | $896 | $180,200 | $15,000 | $165,200 |
| 2019 | $896 | $180,200 | $15,000 | $165,200 |
| 2018 | $806 | $180,200 | $15,000 | $165,200 |
| 2017 | $806 | $180,200 | $15,000 | $165,200 |
| 2013 | -- | $235,900 | $15,000 | $220,900 |
Property History
| Date | Event | Price | List to Sale | Price per Sq Ft |
|---|---|---|---|---|
| 07/31/2025 07/31/25 | Price Changed | $425,000 | -14.1% | $234 / Sq Ft |
| 05/22/2025 05/22/25 | Price Changed | $495,000 | -4.6% | $272 / Sq Ft |
| 04/11/2025 04/11/25 | Price Changed | $519,000 | -5.5% | $286 / Sq Ft |
| 01/24/2025 01/24/25 | For Sale | $549,000 | -- | $302 / Sq Ft |
Purchase History
| Date | Type | Sale Price | Title Company |
|---|---|---|---|
| Interfamily Deed Transfer | -- | None Available |
Source: High Country Association of REALTORS®
MLS Number: 253306
APN: 1897-89-3760-003
- 164 Evergreen Springs Ct Unit 201
- TBD Ridgetop Dr
- 260 Beacon Hill
- Lot 11 Saul's Camp Rd
- Lot 12 Saul's Camp Rd
- Lot 14 Saul's Camp Rd
- 133 Canyon Gap Unit B-1
- 4102 Highway 221 None S
- 4102 Us Highway 221 S
- TBD Camden Ln
- 535 Fair Park Dr
- 543 Gorge View Dr
- TBD Shulls Mill Rd
- Tbd Morning Star
- 206 Spruce Pine Trail
- Lot 24 Red Wolf None
- 229 Fair Park Dr
- 127-129 Rim Rock Gorge
- 1300 Laurel Ln
- 3 Hiking Hills Rd
- 135 Caleb Dr Unit 4
- 157 Cliff Ln Unit 1
- 530 Marion Cornett Rd
- 197 Old Us Highway 321
- 5844 Blowing Rock Blvd Unit 19
- 1412 Deck Hill Rd
- 615 Fallview Ln
- 10884 Nc Highway 105 S
- 153 Crossing Way
- 2348 N Carolina 105 Unit 11
- 156 Tulip Tree Ln
- 206 Rushing Creek Dr
- 247 Homespun Hills Rd Unit 3 Right Unit
- 304 Madison Ave
- 475 Meadowview Dr Unit CollegePlaceCondo
- 105 Assembly Dr
- 128 Zeb St
- 128 Zeb St Unit C101
- 133 Boone Docks St Unit 10
- 241 Shadowline Dr






