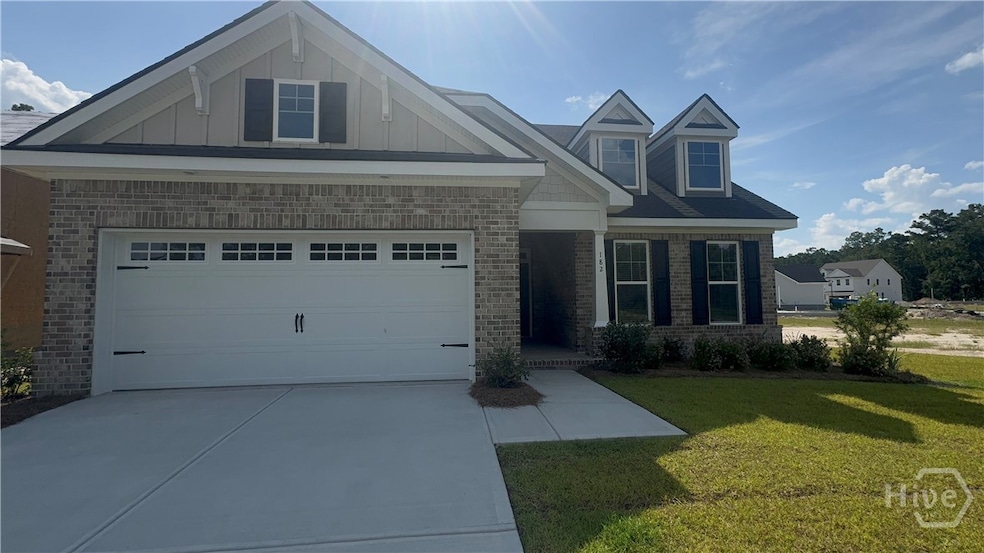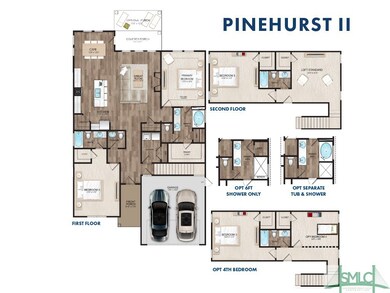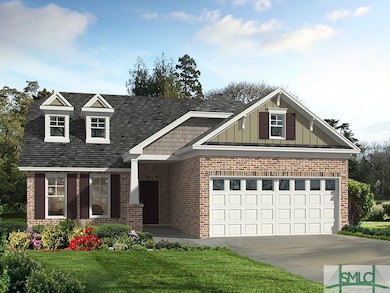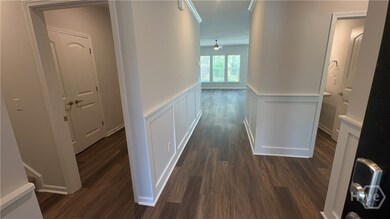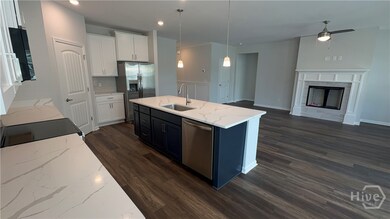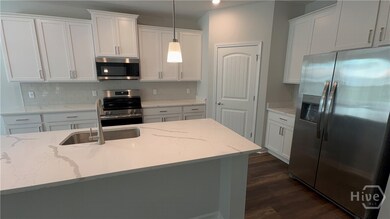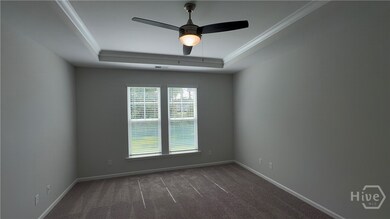182 Glendale Cir Richmond Hill, GA 31324
Estimated payment $3,023/month
Highlights
- Traditional Architecture
- Attic
- Covered Patio or Porch
- Frances Meeks Elementary School Rated A-
- Community Pool
- 2 Car Attached Garage
About This Home
Savannah's most trusted local builder is proud to offer our Pinehurst II plan This 3BR, 3.5 BA home of approx 2,389 sq ft of has an open concept, spacious design with TWO primary suites on the main floor! The kitchen w/quartz counters, stainless frig, range oven, and 42" tall white cabinets is finished with a beautiful island & pendant lights. Open-concept layout. The true primary suite includes a tray ceiling w/ crown molding & ceiling fan/light. Primary bath has a 5' shower-only & double vanities in quartz top. Quartz countertops in full bathrooms. Framed mirrors in all bathrooms. Gorgeous click plank flooring in main living areas, baths, and laundry. BRs are carpeted. Home has a level 3 ADT security system (monitoring not included). The exterior is fully sodded w/ landscape beds & irrigation. Pictures, features, and selections shown are for illustration purposes and may vary for the actual home built. All Builder incentives applied. This home is complete.
Home Details
Home Type
- Single Family
Year Built
- Built in 2025
HOA Fees
- $63 Monthly HOA Fees
Parking
- 2 Car Attached Garage
Home Design
- Traditional Architecture
- Brick Exterior Construction
- Vinyl Siding
Interior Spaces
- 2,389 Sq Ft Home
- 2-Story Property
- Crown Molding
- Tray Ceiling
- Pendant Lighting
- Gas Fireplace
- Living Room with Fireplace
- Attic
Kitchen
- Range
- Microwave
- Dishwasher
- Disposal
Bedrooms and Bathrooms
- 3 Bedrooms
Laundry
- Laundry Room
- Washer and Dryer Hookup
Utilities
- Central Heating and Cooling System
- Heat Pump System
- Underground Utilities
- Electric Water Heater
Additional Features
- Covered Patio or Porch
- 10,019 Sq Ft Lot
Listing and Financial Details
- Tax Lot 096
- Assessor Parcel Number 062 00 060 096
Community Details
Overview
- Elite Coastal Management Association
- Built by Landmark 24 Homes
- Wexford Subdivision, Pinehurst II Floorplan
Recreation
- Community Playground
- Community Pool
Map
Home Values in the Area
Average Home Value in this Area
Property History
| Date | Event | Price | List to Sale | Price per Sq Ft |
|---|---|---|---|---|
| 11/27/2025 11/27/25 | Off Market | $471,265 | -- | -- |
| 11/20/2025 11/20/25 | Price Changed | $471,265 | -2.1% | $197 / Sq Ft |
| 10/21/2025 10/21/25 | For Sale | $481,265 | +2.1% | $201 / Sq Ft |
| 10/20/2025 10/20/25 | Off Market | $471,265 | -- | -- |
| 09/05/2025 09/05/25 | Price Changed | $481,265 | -1.0% | $201 / Sq Ft |
| 09/05/2025 09/05/25 | For Sale | $486,265 | +3.2% | $204 / Sq Ft |
| 09/04/2025 09/04/25 | Off Market | $471,265 | -- | -- |
| 08/27/2025 08/27/25 | Price Changed | $486,265 | -0.1% | $204 / Sq Ft |
| 08/17/2025 08/17/25 | For Sale | $486,750 | +3.3% | $204 / Sq Ft |
| 08/17/2025 08/17/25 | Off Market | $471,265 | -- | -- |
| 07/23/2025 07/23/25 | For Sale | $486,750 | -- | $204 / Sq Ft |
Source: Savannah Multi-List Corporation
MLS Number: 330193
- 149 Glendale Cir
- 107 Glendale Cir
- 138 Glendale Cir
- 122 Glendale Cir
- 95 Glendale Cir
- 122 Glendale Dr
- 225 Glendale Cir
- 183 Hanover Place
- Seabrook Plan at Wexford
- Spring Willow Plan at Wexford
- Blackbeard Plan at Wexford
- Edisto Plan at Wexford
- Kingston Plan at Wexford
- Spring Valley II Plan at Wexford
- Wassaw Plan at Wexford
- Pinehurst II Plan at Wexford
- Nantucket Plan at Wexford
- Richmond Plan at Wexford
- Hilton Plan at Wexford
- Harbor II Plan at Wexford
- 145 Nettleton Ln
- 550 Laurenburg Dr
- 815 Ferguson Ln
- 601 Ferguson Ln
- 95 Gentry Way
- 41 Gypsea Ln
- 26 Knotty Ct
- 613 Ferguson Ln
- 106 Regis Way
- 407 Ferguson Ln
- 303 Ferguson Ln
- 60 Sunbury Dr
- 655 Charlies Rd Unit ID1244812P
- 196 Sayle Rd
- 30 Coleman Ct
- 134 Ainsdale Dr
- 74 Horizon Ln
- 58 Twin Oaks Dr
- 360 Waverly Ln
- 240 Logging Hill Dr
