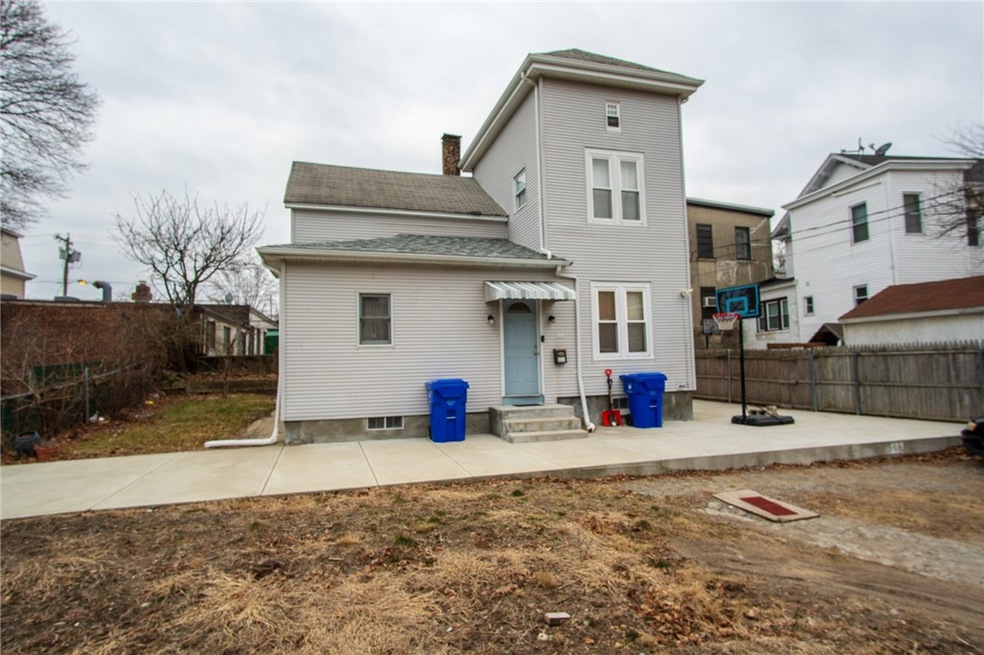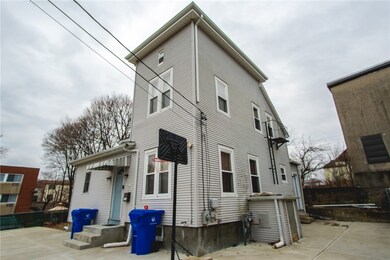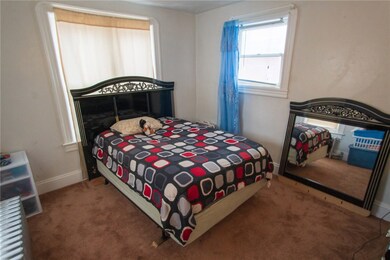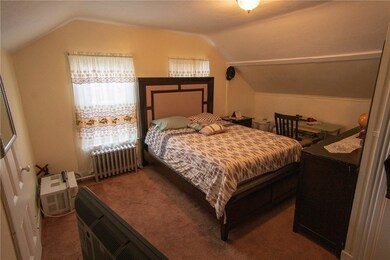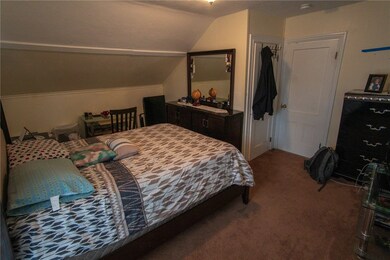
182 High St Pawtucket, RI 02860
Downtown Pawtucket NeighborhoodHighlights
- Workshop
- Bathtub with Shower
- Storage Room
- Window Unit Cooling System
- Laundry Room
- Public Transportation
About This Home
As of October 2023Nicely updated 2 family with big lot. New vinyl siding, replacement windows and heating system. Cement patio area resealed to entertain guests. High ceilings throughout. Nice layout with 2 spacious bedrooms on each floor. Storage shed. Low maintenance yard. Next to highway. FHA OK. Seller to find suitable housing.
Last Agent to Sell the Property
RE/MAX 1st Choice License #RES.0042596 Listed on: 02/05/2019

Property Details
Home Type
- Multi-Family
Est. Annual Taxes
- $2,200
Year Built
- Built in 1880
Lot Details
- 6,227 Sq Ft Lot
Home Design
- Block Foundation
- Vinyl Siding
- Concrete Perimeter Foundation
Interior Spaces
- 2,476 Sq Ft Home
- 2-Story Property
- Workshop
- Storage Room
- Utility Room
- Unfinished Basement
- Basement Fills Entire Space Under The House
- Microwave
Flooring
- Carpet
- Laminate
Bedrooms and Bathrooms
- 4 Bedrooms
- 2 Full Bathrooms
- Bathtub with Shower
Laundry
- Laundry Room
- Dryer
- Washer
Parking
- 4 Parking Spaces
- No Garage
Utilities
- Window Unit Cooling System
- Heating System Uses Oil
- Heating System Uses Steam
- 100 Amp Service
- Gas Water Heater
Listing and Financial Details
- Tax Lot 0638
- Assessor Parcel Number 182HIGHSTPAWT
Community Details
Overview
- 4 Units
- Lonsdale Subdivision
Amenities
- Shops
- Public Transportation
Building Details
- Operating Expense $4,200
Ownership History
Purchase Details
Home Financials for this Owner
Home Financials are based on the most recent Mortgage that was taken out on this home.Purchase Details
Home Financials for this Owner
Home Financials are based on the most recent Mortgage that was taken out on this home.Purchase Details
Home Financials for this Owner
Home Financials are based on the most recent Mortgage that was taken out on this home.Purchase Details
Similar Home in Pawtucket, RI
Home Values in the Area
Average Home Value in this Area
Purchase History
| Date | Type | Sale Price | Title Company |
|---|---|---|---|
| Warranty Deed | $379,000 | None Available | |
| Warranty Deed | $174,000 | -- | |
| Warranty Deed | $125,000 | -- | |
| Deed | -- | -- |
Mortgage History
| Date | Status | Loan Amount | Loan Type |
|---|---|---|---|
| Open | $366,350 | FHA | |
| Previous Owner | $198,100 | Stand Alone Refi Refinance Of Original Loan | |
| Previous Owner | $165,300 | New Conventional | |
| Previous Owner | $122,735 | FHA |
Property History
| Date | Event | Price | Change | Sq Ft Price |
|---|---|---|---|---|
| 10/31/2023 10/31/23 | Sold | $379,000 | -0.2% | $223 / Sq Ft |
| 09/20/2023 09/20/23 | Pending | -- | -- | -- |
| 09/11/2023 09/11/23 | Price Changed | $379,900 | -2.6% | $223 / Sq Ft |
| 08/25/2023 08/25/23 | For Sale | $389,900 | +124.1% | $229 / Sq Ft |
| 07/16/2019 07/16/19 | Sold | $174,000 | +2.4% | $70 / Sq Ft |
| 06/16/2019 06/16/19 | Pending | -- | -- | -- |
| 02/05/2019 02/05/19 | For Sale | $169,900 | +35.9% | $69 / Sq Ft |
| 01/20/2017 01/20/17 | Sold | $125,000 | -3.1% | $86 / Sq Ft |
| 12/21/2016 12/21/16 | Pending | -- | -- | -- |
| 08/16/2016 08/16/16 | For Sale | $129,000 | -- | $89 / Sq Ft |
Tax History Compared to Growth
Tax History
| Year | Tax Paid | Tax Assessment Tax Assessment Total Assessment is a certain percentage of the fair market value that is determined by local assessors to be the total taxable value of land and additions on the property. | Land | Improvement |
|---|---|---|---|---|
| 2024 | $3,543 | $287,100 | $84,000 | $203,100 |
| 2023 | $2,836 | $167,400 | $36,700 | $130,700 |
| 2022 | $2,775 | $167,400 | $36,700 | $130,700 |
| 2021 | $2,775 | $167,400 | $36,700 | $130,700 |
| 2020 | $2,797 | $133,900 | $45,800 | $88,100 |
| 2019 | $2,797 | $133,900 | $45,800 | $88,100 |
| 2018 | $2,695 | $133,900 | $45,800 | $88,100 |
| 2017 | $3,204 | $141,000 | $42,300 | $98,700 |
| 2016 | $3,086 | $141,000 | $42,300 | $98,700 |
| 2015 | $3,086 | $141,000 | $42,300 | $98,700 |
| 2014 | $3,079 | $133,500 | $42,300 | $91,200 |
Agents Affiliated with this Home
-
Joshua Cassino

Seller's Agent in 2023
Joshua Cassino
RE/MAX 1st Choice
(401) 871-3965
1 in this area
29 Total Sales
-
Jason Pacheco

Buyer's Agent in 2023
Jason Pacheco
Century 21 Premier Agency
(401) 808-0673
1 in this area
83 Total Sales
-
Ralph Buontempo

Seller's Agent in 2017
Ralph Buontempo
HomeSmart Professionals
(401) 353-1264
76 Total Sales
Map
Source: State-Wide MLS
MLS Number: 1214445
APN: PAWT-000043-000000-000638
- 47 Montgomery St
- 78 Barton St
- 94 Barton St Unit 3
- 94 Barton St
- 9 Nickerson St
- 10 Exchange Ct Unit 618
- 10 Exchange Ct Unit 202
- 404 Roosevelt Ave Unit 402
- 78 Jenks St
- 35 Fountain St
- 28 Bayley St Unit 304
- 28 Bayley St Unit 107
- 59 Cross St Unit 61
- 36 Underwood St
- 511 High St
- 517 High St
- 300 Front St Unit 505
- 51 Spring St
- 35 Laurel St
- 423 Pine St
