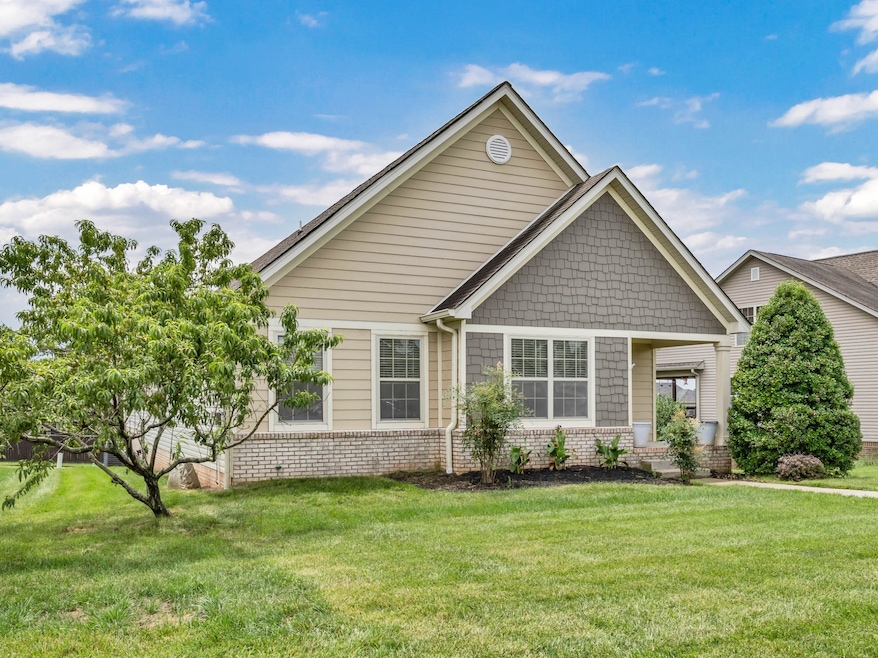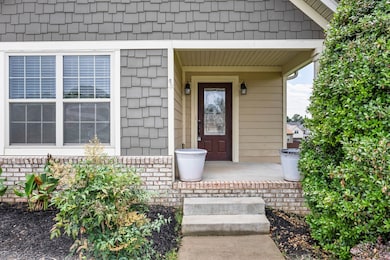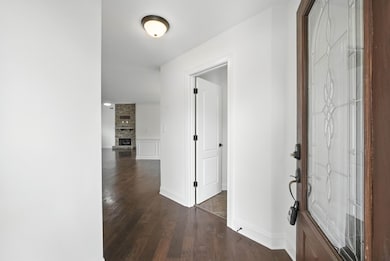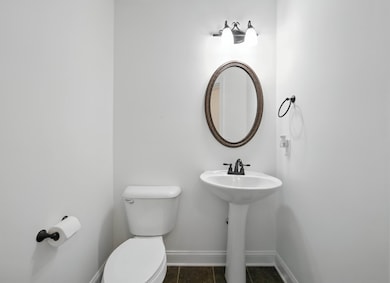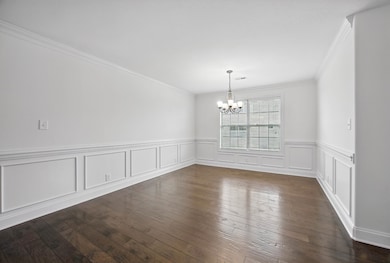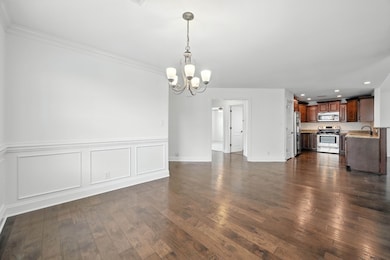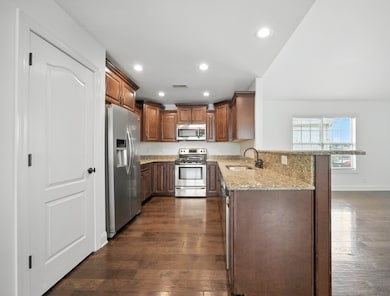182 John Duke Tyler Blvd Clarksville, TN 37043
Estimated payment $2,450/month
Highlights
- Open Floorplan
- Clubhouse
- Contemporary Architecture
- Rossview Middle School Rated A-
- Deck
- Wood Flooring
About This Home
This home has a unique floor plan!
Formal Dining room with classy wainscoting detail.
Kitchen has durable real stone counters, pantry closet, lazy Susans, and multiple large
drawers.
Living Room features a high ceiling with a floor to ceiling stacked stone fireplace.
There is also a covered patio area, accessible from this part of the house.
Master Suite has large master bathroom with jetted tub, dual sinks, linen closet, walk-in
closet, private toilet area and walk-in shower. The bedroom has a romantic tray ceiling.
Laundry room has room for cabinetry!
Huge Bonus Room is the perfect place for any size TV to make those movie and game
nights extra special. This room has a large balcony style deck right through the back
door.
Down the stairs you’ll find a ‘Daylight Basement’ with a finished room having a French
style door to the outside, climate control, and its own FULL bath! This is the perfect spot
for a studio, gym, office, or classroom.
Also on this level is the two-car garage, and a huge storage room with dehumidifier
and airflow vent. This room has space for tools, bikes, hobbies and a man cave! No
need to clutter the garage with a space like this!
The private community playground with covered pavilions and grills is right across
the street! This special neighborhood also has a clubhouse with a beautiful inground
pool and plenty of covered seating.
Never mow again! Your very reasonably priced HOA covers lawn and trash too!
Listing Agent
Century 21 Platinum Properties Brokerage Phone: 9316394569 License # 324424 Listed on: 10/16/2025

Co-Listing Agent
Century 21 Platinum Properties Brokerage Phone: 9316394569 License #306784
Home Details
Home Type
- Single Family
Est. Annual Taxes
- $2,130
Year Built
- Built in 2013
Lot Details
- 0.25 Acre Lot
- Level Lot
HOA Fees
- $165 Monthly HOA Fees
Parking
- 2 Car Attached Garage
- 4 Open Parking Spaces
- Basement Garage
- Garage Door Opener
- Driveway
Home Design
- Contemporary Architecture
- Brick Exterior Construction
- Shingle Roof
- Hardboard
Interior Spaces
- 2,303 Sq Ft Home
- Property has 2 Levels
- Open Floorplan
- High Ceiling
- Ceiling Fan
- Gas Fireplace
- Entrance Foyer
- Great Room
- Living Room with Fireplace
- Utility Room
- Washer and Electric Dryer Hookup
- Interior Storage Closet
- Partial Basement
Kitchen
- Oven or Range
- Microwave
- Dishwasher
- Disposal
Flooring
- Wood
- Carpet
- Tile
Bedrooms and Bathrooms
- 3 Main Level Bedrooms
- Walk-In Closet
Eco-Friendly Details
- Air Purifier
Outdoor Features
- Balcony
- Deck
- Covered Patio or Porch
Schools
- Oakland Elementary School
- Rossview Middle School
- Rossview High School
Utilities
- Air Filtration System
- Dehumidifier
- Central Heating and Cooling System
- Heat Pump System
- High Speed Internet
- Satellite Dish
- Cable TV Available
Listing and Financial Details
- Assessor Parcel Number 063039B A 01200 00001039B
Community Details
Overview
- $350 One-Time Secondary Association Fee
- Association fees include maintenance structure, ground maintenance, recreation facilities, trash
- Hickory Wild Subdivision
Amenities
- Clubhouse
Recreation
- Community Playground
- Community Pool
Map
Home Values in the Area
Average Home Value in this Area
Tax History
| Year | Tax Paid | Tax Assessment Tax Assessment Total Assessment is a certain percentage of the fair market value that is determined by local assessors to be the total taxable value of land and additions on the property. | Land | Improvement |
|---|---|---|---|---|
| 2024 | $2,130 | $101,450 | $0 | $0 |
| 2023 | $2,130 | $64,925 | $0 | $0 |
| 2022 | $1,941 | $64,925 | $0 | $0 |
| 2021 | $1,941 | $64,925 | $0 | $0 |
| 2020 | $1,941 | $64,925 | $0 | $0 |
| 2019 | $1,941 | $64,925 | $0 | $0 |
| 2018 | $1,893 | $56,550 | $0 | $0 |
| 2017 | $1,893 | $61,650 | $0 | $0 |
| 2016 | $1,893 | $61,650 | $0 | $0 |
| 2015 | $1,794 | $60,325 | $0 | $0 |
| 2014 | $1,794 | $60,325 | $0 | $0 |
| 2013 | $334 | $34,926 | $0 | $0 |
Property History
| Date | Event | Price | List to Sale | Price per Sq Ft |
|---|---|---|---|---|
| 10/27/2025 10/27/25 | Price Changed | $399,000 | -2.4% | $173 / Sq Ft |
| 10/22/2025 10/22/25 | Price Changed | $409,000 | -2.4% | $178 / Sq Ft |
| 10/16/2025 10/16/25 | For Sale | $419,000 | 0.0% | $182 / Sq Ft |
| 09/01/2022 09/01/22 | Rented | -- | -- | -- |
| 08/05/2022 08/05/22 | For Rent | $2,100 | +13.5% | -- |
| 02/24/2021 02/24/21 | Rented | $1,850 | 0.0% | -- |
| 02/23/2021 02/23/21 | Under Contract | -- | -- | -- |
| 02/16/2021 02/16/21 | For Rent | $1,850 | -99.4% | -- |
| 12/23/2020 12/23/20 | Rented | $285,900 | 0.0% | -- |
| 11/20/2020 11/20/20 | Under Contract | -- | -- | -- |
| 11/19/2020 11/19/20 | For Rent | $285,900 | -- | -- |
Purchase History
| Date | Type | Sale Price | Title Company |
|---|---|---|---|
| Warranty Deed | $249,900 | -- | |
| Warranty Deed | $129,000 | -- |
Mortgage History
| Date | Status | Loan Amount | Loan Type |
|---|---|---|---|
| Open | $258,146 | VA | |
| Previous Owner | $600,000 | Commercial |
Source: Realtracs
MLS Number: 3017654
APN: 039B-A-012.00
- 561 Tacoma Dr
- 1257 Judge Tyler Dr
- 1038 Black Gum Ln
- 653 Tacoma Dr
- 1131 Forsythia Ct
- 216 Bluebriar Trace
- 310 John Duke Tyler Blvd
- 1331 Juniper Pass
- 2692 Remington Trace
- 2709 Remington Trace
- 1184 Forsythia Trace
- 1532 Eads Ct
- 1520 Eads Ct
- 246 Cotoneaster Ln
- 2677 Remington Trace
- 404 Veronica Ct
- 128 Verisa Dr
- 124 Verisa Dr
- 1147 Forsythia Trace
- 2634 Remington Trace
- 245 John Duke Tyler Blvd
- 2924 Dunlop Ln
- 2934 Dunlop Ln
- 1331 Juniper Pass
- 3000 Dalton Smith Ct
- 163 Melbourne Dr
- 133 Melbourne Dr
- 117 Melbourne Dr Unit E
- 121 Melbourne Dr Unit G
- 360 Piedmont Ct
- 176 Bainbridge Dr Unit B
- 200 Bainbridge Dr Unit A
- 179 Bainbridge Dr Unit A
- 190 Bainbridge Dr Unit B
- 176 Bainbridge Dr Unit A
- 177 Bainbridge Dr Unit A
- 188 Bainbridge Dr Unit A
- 197 Bainbridge Dr Unit B
- 196 Bainbridge Dr Unit B
- 162 Bainbridge Dr Unit A
