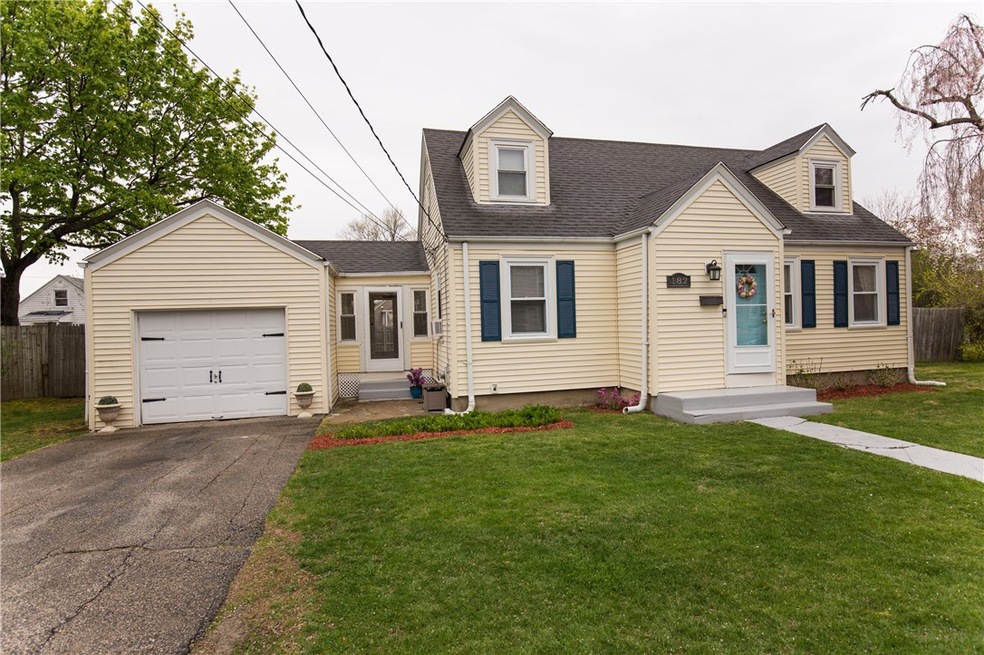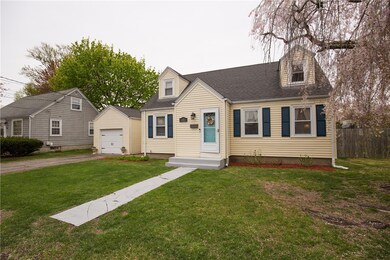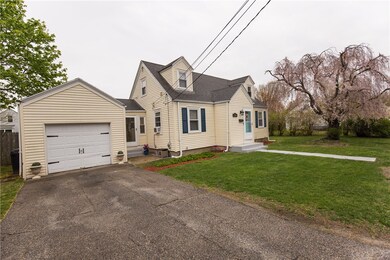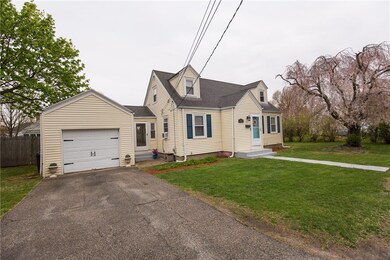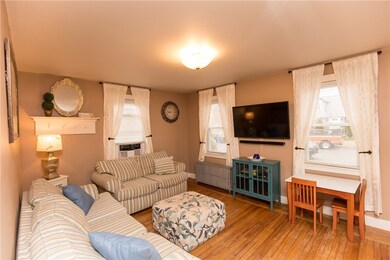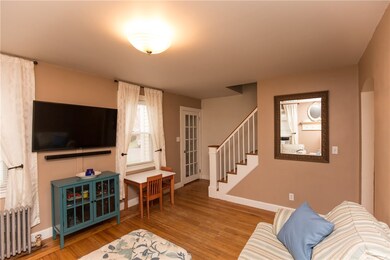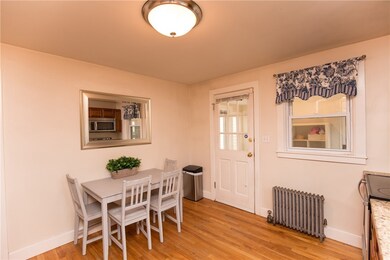
182 Jordan Ave Cranston, RI 02910
Cranston Stadium/Spectacle Neighborhood
4
Beds
1
Bath
1,256
Sq Ft
7,200
Sq Ft Lot
Highlights
- Cape Cod Architecture
- 1 Car Attached Garage
- Laundry Room
- Wood Flooring
- Bathtub with Shower
- Storage Room
About This Home
As of June 2021Don't miss the great opportunity on this ready to move in Cape. This home features 3-4 bedrooms with plenty of room, hardwood floors fenced in yard along with a breeze way which connects to Garage. Don't miss this opportunity. Call Today!
Home Details
Home Type
- Single Family
Est. Annual Taxes
- $3,944
Year Built
- Built in 1947
Lot Details
- 7,200 Sq Ft Lot
- Fenced
- Property is zoned A6
Parking
- 1 Car Attached Garage
- Driveway
Home Design
- Cape Cod Architecture
- Vinyl Siding
- Concrete Perimeter Foundation
Interior Spaces
- 1,256 Sq Ft Home
- 2-Story Property
- Storage Room
- Laundry Room
- Utility Room
- Wood Flooring
Bedrooms and Bathrooms
- 4 Bedrooms
- 1 Full Bathroom
- Bathtub with Shower
Unfinished Basement
- Basement Fills Entire Space Under The House
- Interior Basement Entry
Outdoor Features
- Breezeway
Utilities
- No Cooling
- Heating System Uses Gas
- Heating System Uses Steam
- 100 Amp Service
- Gas Water Heater
Community Details
- Shops
- Public Transportation
Listing and Financial Details
- Tax Lot 2851
- Assessor Parcel Number 182JORDANAVCRAN
Ownership History
Date
Name
Owned For
Owner Type
Purchase Details
Listed on
Apr 3, 2021
Closed on
Jun 18, 2021
Sold by
Peguero Agustine
Bought by
Pierre Bellinda and Tabita-Pierre Christie
Seller's Agent
Jarrod Lewis
J. Christopher Real Estate Grp
Buyer's Agent
Evelyn Tomaszewski Grant
Re/Max Real Estate Center
List Price
$249,900
Sold Price
$300,000
Premium/Discount to List
$50,100
20.05%
Current Estimated Value
Home Financials for this Owner
Home Financials are based on the most recent Mortgage that was taken out on this home.
Estimated Appreciation
$98,391
Avg. Annual Appreciation
6.94%
Original Mortgage
$289,656
Outstanding Balance
$265,650
Interest Rate
2.9%
Mortgage Type
FHA
Estimated Equity
$129,939
Purchase Details
Listed on
Apr 1, 2013
Closed on
Jun 28, 2013
Sold by
Fanning Allison J
Bought by
Peguero Agustine
Seller's Agent
Garry Reilly
Realty Associates RI
Buyer's Agent
Stephanie Mora
Keller Williams Realty
List Price
$169,900
Sold Price
$170,000
Premium/Discount to List
$100
0.06%
Home Financials for this Owner
Home Financials are based on the most recent Mortgage that was taken out on this home.
Avg. Annual Appreciation
7.38%
Original Mortgage
$166,920
Interest Rate
3.51%
Purchase Details
Closed on
Jan 11, 2011
Sold by
Sunshine Dev Inc
Bought by
Fanning Allison J
Home Financials for this Owner
Home Financials are based on the most recent Mortgage that was taken out on this home.
Original Mortgage
$170,563
Interest Rate
4.25%
Mortgage Type
FHA
Purchase Details
Closed on
May 13, 2010
Sold by
Amaral Mark
Bought by
Fhlmc
Purchase Details
Closed on
Dec 3, 2002
Sold by
Ragosta Claire
Bought by
Amaral Mark
Home Financials for this Owner
Home Financials are based on the most recent Mortgage that was taken out on this home.
Original Mortgage
$158,900
Interest Rate
6.16%
Similar Homes in the area
Create a Home Valuation Report for This Property
The Home Valuation Report is an in-depth analysis detailing your home's value as well as a comparison with similar homes in the area
Home Values in the Area
Average Home Value in this Area
Purchase History
| Date | Type | Sale Price | Title Company |
|---|---|---|---|
| Warranty Deed | $300,000 | None Available | |
| Warranty Deed | $170,000 | -- | |
| Warranty Deed | $175,000 | -- | |
| Foreclosure Deed | $128,000 | -- | |
| Deed | $159,000 | -- |
Source: Public Records
Mortgage History
| Date | Status | Loan Amount | Loan Type |
|---|---|---|---|
| Open | $289,656 | FHA | |
| Previous Owner | $166,920 | No Value Available | |
| Previous Owner | $170,563 | FHA | |
| Previous Owner | $6,125 | No Value Available | |
| Previous Owner | $158,900 | No Value Available |
Source: Public Records
Property History
| Date | Event | Price | Change | Sq Ft Price |
|---|---|---|---|---|
| 06/18/2021 06/18/21 | Sold | $300,000 | +20.0% | $239 / Sq Ft |
| 05/19/2021 05/19/21 | Pending | -- | -- | -- |
| 04/03/2021 04/03/21 | For Sale | $249,900 | +47.0% | $199 / Sq Ft |
| 06/28/2013 06/28/13 | Sold | $170,000 | +0.1% | $135 / Sq Ft |
| 05/29/2013 05/29/13 | Pending | -- | -- | -- |
| 04/01/2013 04/01/13 | For Sale | $169,900 | -- | $135 / Sq Ft |
Source: State-Wide MLS
Tax History Compared to Growth
Tax History
| Year | Tax Paid | Tax Assessment Tax Assessment Total Assessment is a certain percentage of the fair market value that is determined by local assessors to be the total taxable value of land and additions on the property. | Land | Improvement |
|---|---|---|---|---|
| 2024 | $4,343 | $319,100 | $101,100 | $218,000 |
| 2023 | $4,315 | $228,300 | $69,700 | $158,600 |
| 2022 | $4,226 | $228,300 | $69,700 | $158,600 |
| 2021 | $4,109 | $228,300 | $69,700 | $158,600 |
| 2020 | $3,944 | $189,900 | $66,200 | $123,700 |
| 2019 | $3,944 | $189,900 | $66,200 | $123,700 |
| 2018 | $3,853 | $189,900 | $66,200 | $123,700 |
| 2017 | $3,487 | $152,000 | $48,800 | $103,200 |
| 2016 | $3,412 | $152,000 | $48,800 | $103,200 |
| 2015 | $3,412 | $152,000 | $48,800 | $103,200 |
| 2014 | $3,586 | $157,000 | $48,800 | $108,200 |
Source: Public Records
Agents Affiliated with this Home
-

Seller's Agent in 2021
Jarrod Lewis
J. Christopher Real Estate Grp
(401) 640-7771
1 in this area
382 Total Sales
-

Buyer's Agent in 2021
Evelyn Tomaszewski Grant
Re/Max Real Estate Center
(508) 889-9610
1 in this area
24 Total Sales
-

Seller's Agent in 2013
Garry Reilly
Realty Associates RI
(401) 228-5936
3 Total Sales
-
S
Buyer's Agent in 2013
Stephanie Mora
Keller Williams Realty
Map
Source: State-Wide MLS
MLS Number: 1278158
APN: CRAN-000006-000003-002851
Nearby Homes
- 103 Appleton St
- 105 Overland Ave
- 63 Packard St
- 75 Crescent Ave
- 53 Overland Ave
- 23 Pengrove St
- 18 Standish Ave
- 177 Midwood St
- 82 Garland Ave
- 1354 Cranston St
- 24 Egan Rd
- 78 Princess Ave
- 10 Spenstone Rd
- 105 Princess Ave
- 12 Winthrop St
- 74 Leslie St
- 16 Winthrop St
- 151 Ausdale Rd
- 9 Southern St
- 18 Calef St
