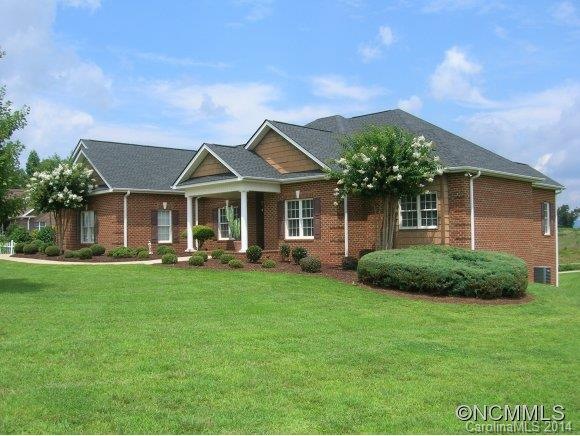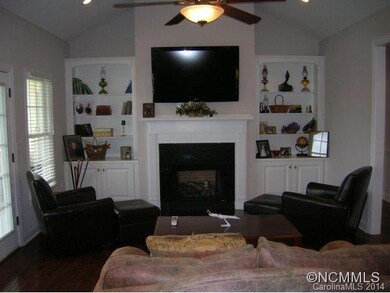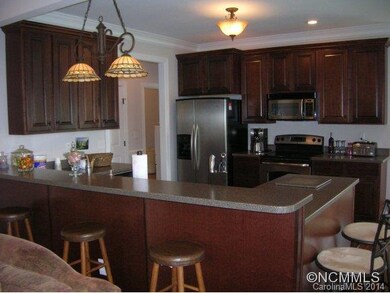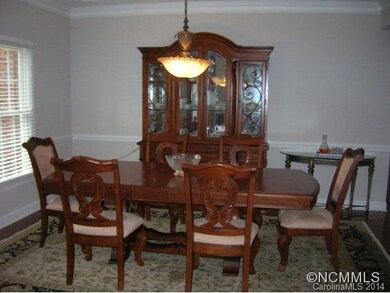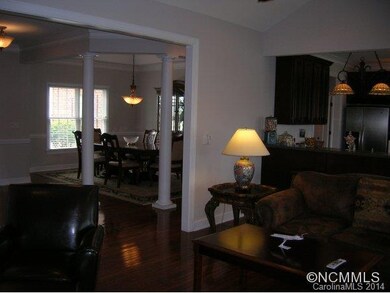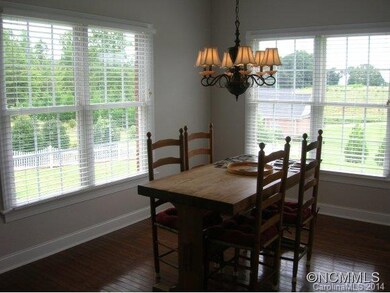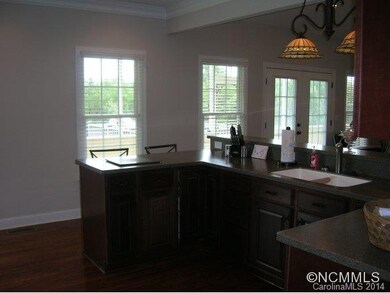
182 Kensington Dr Forest City, NC 28043
Highlights
- Open Floorplan
- Ranch Style House
- Wood Flooring
- Forest City-Dunbar Elementary School Rated 9+
- Cathedral Ceiling
- Walk-In Closet
About This Home
As of March 20253BD/3BA Ranch in IMMACULATE condition! Wood flooring throughout and tiled baths! Family room with FP/gas logs, eat-in kitchen, breakfast nook, diningroom, and split bedroom floor plan! Master suite with walk-in closet and office area, master bath with double vanities, tiled shower, and jetted tub! 2 other bedrooms with full baths! Screened back porch, deck, full unfinished basement plumbed for bath, patio, professionally landscaped, and more!
Last Agent to Sell the Property
Purple Martin Realty, Inc. License #214106 Listed on: 08/18/2014
Home Details
Home Type
- Single Family
Est. Annual Taxes
- $3,174
Year Built
- Built in 2006
Parking
- Workshop in Garage
Home Design
- Ranch Style House
- Vinyl Siding
Interior Spaces
- Open Floorplan
- Cathedral Ceiling
- Breakfast Bar
Flooring
- Wood
- Tile
Bedrooms and Bathrooms
- Walk-In Closet
- 3 Full Bathrooms
Listing and Financial Details
- Assessor Parcel Number 1635830
Ownership History
Purchase Details
Home Financials for this Owner
Home Financials are based on the most recent Mortgage that was taken out on this home.Purchase Details
Home Financials for this Owner
Home Financials are based on the most recent Mortgage that was taken out on this home.Purchase Details
Purchase Details
Home Financials for this Owner
Home Financials are based on the most recent Mortgage that was taken out on this home.Similar Homes in Forest City, NC
Home Values in the Area
Average Home Value in this Area
Purchase History
| Date | Type | Sale Price | Title Company |
|---|---|---|---|
| Warranty Deed | $630,500 | None Listed On Document | |
| Warranty Deed | $310,000 | None Available | |
| Interfamily Deed Transfer | -- | None Available | |
| Warranty Deed | $310,000 | -- |
Mortgage History
| Date | Status | Loan Amount | Loan Type |
|---|---|---|---|
| Open | $330,000 | Construction | |
| Previous Owner | $163,250 | New Conventional | |
| Previous Owner | $217,000 | New Conventional | |
| Previous Owner | $238,400 | New Conventional | |
| Previous Owner | $230,000 | New Conventional | |
| Previous Owner | $247,174 | New Conventional | |
| Previous Owner | $200,000 | Construction |
Property History
| Date | Event | Price | Change | Sq Ft Price |
|---|---|---|---|---|
| 07/23/2025 07/23/25 | Pending | -- | -- | -- |
| 06/30/2025 06/30/25 | Price Changed | $669,900 | -2.9% | $144 / Sq Ft |
| 05/30/2025 05/30/25 | For Sale | $689,900 | +9.5% | $148 / Sq Ft |
| 03/21/2025 03/21/25 | Sold | $630,000 | -8.7% | $132 / Sq Ft |
| 02/10/2025 02/10/25 | Pending | -- | -- | -- |
| 09/17/2024 09/17/24 | Price Changed | $690,000 | -0.7% | $144 / Sq Ft |
| 07/23/2024 07/23/24 | For Sale | $695,000 | +124.2% | $145 / Sq Ft |
| 12/30/2014 12/30/14 | Sold | $310,000 | -3.1% | $122 / Sq Ft |
| 12/18/2014 12/18/14 | Pending | -- | -- | -- |
| 08/18/2014 08/18/14 | For Sale | $319,900 | -- | $126 / Sq Ft |
Tax History Compared to Growth
Tax History
| Year | Tax Paid | Tax Assessment Tax Assessment Total Assessment is a certain percentage of the fair market value that is determined by local assessors to be the total taxable value of land and additions on the property. | Land | Improvement |
|---|---|---|---|---|
| 2024 | $3,174 | $544,500 | $20,000 | $524,500 |
| 2023 | $2,544 | $544,500 | $20,000 | $524,500 |
| 2022 | $2,544 | $342,700 | $20,000 | $322,700 |
| 2021 | $2,539 | $342,700 | $20,000 | $322,700 |
| 2020 | $2,539 | $342,700 | $20,000 | $322,700 |
| 2019 | $2,462 | $342,700 | $20,000 | $322,700 |
| 2018 | $2,186 | $297,500 | $20,000 | $277,500 |
| 2016 | $2,164 | $297,500 | $20,000 | $277,500 |
| 2013 | -- | $297,500 | $20,000 | $277,500 |
Agents Affiliated with this Home
-
Brent Washburn

Seller's Agent in 2025
Brent Washburn
Washburn Real Estate, Inc.
(828) 748-9208
17 in this area
96 Total Sales
-
David Caulder

Seller's Agent in 2025
David Caulder
Caulder Realty & Land Co.
(828) 429-2444
4 in this area
368 Total Sales
-
Sherri Hooper-Washburn
S
Seller Co-Listing Agent in 2025
Sherri Hooper-Washburn
Washburn Real Estate, Inc.
(828) 429-4546
5 in this area
48 Total Sales
-
Jody Key

Seller's Agent in 2014
Jody Key
Purple Martin Realty, Inc.
(828) 447-1550
19 in this area
121 Total Sales
-
Mark Doyle

Buyer's Agent in 2014
Mark Doyle
Caulder Realty & Land Co.
(828) 625-4474
10 in this area
94 Total Sales
Map
Source: Canopy MLS (Canopy Realtor® Association)
MLS Number: CARNCM569026
APN: 1635830
- 238 Lincoln Dr
- 169 Meadow Creek Dr
- 376 Knollwood Dr
- 337 Knollwood Dr
- 114 Aqua Dr
- 129 Countrywood Dr
- 169 Greenbriar Dr
- 128 N Woodland Ave
- 0 Dalehurst Dr Unit 10
- 171 Fox Run Rd
- 1074 Old Ballpark Rd
- 266 Hudlow Rd
- 00 Horn Bottom Rd
- 324 Horn Bottom Rd
- 00 Ledbetter Rd
- 143 Mountain View St
- 152 Mountain View St
- 381 Mountain View St
- 228 Old Wagy Rd
- 99999 Main St
