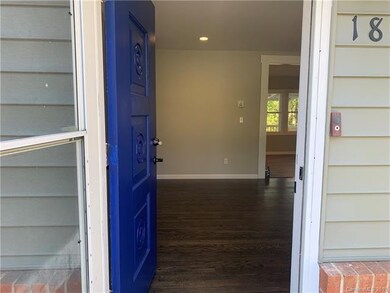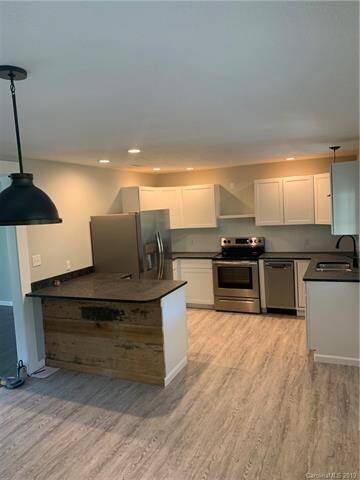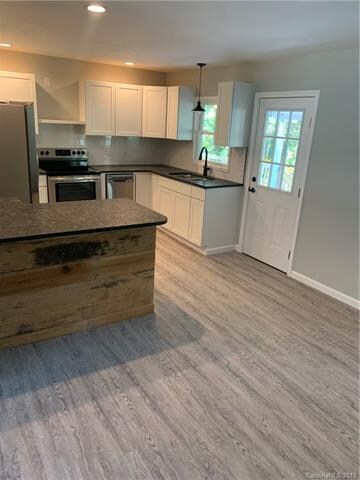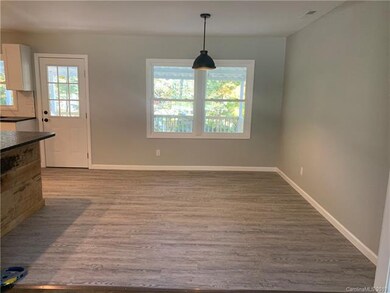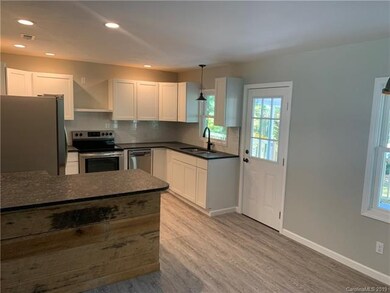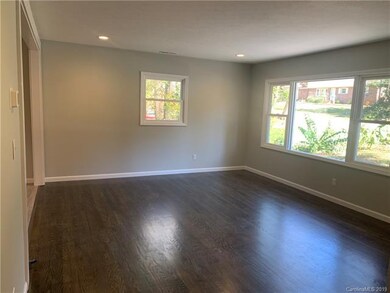
Highlights
- Ranch Style House
- Wood Flooring
- Shed
- Glen Arden Elementary School Rated A-
- Storage Room
- Kitchen Island
About This Home
As of December 2021Completely updated and ready to move into in the desireable Royal Pines area. New roof, new hvac, new windows, new kitchen and baths, new flooring, new decking,new garage doors and many other features. Oversized fenced in back yard in a very nice neighborhood close to all amenities. Basement has large bonus/family room with natural gas heat, unheated laundry room and two car garage with new garage doors. This home is a must see and ready to move into.
Home Details
Home Type
- Single Family
Year Built
- Built in 1964
Parking
- Gravel Driveway
Home Design
- Ranch Style House
- Vinyl Siding
Interior Spaces
- 2 Full Bathrooms
- Storage Room
- Kitchen Island
Flooring
- Wood
- Vinyl Plank
Utilities
- Heating System Uses Natural Gas
- Cable TV Available
Additional Features
- Shed
- Level Lot
Listing and Financial Details
- Assessor Parcel Number 9654.65-0661
- Tax Block 16
Ownership History
Purchase Details
Home Financials for this Owner
Home Financials are based on the most recent Mortgage that was taken out on this home.Purchase Details
Home Financials for this Owner
Home Financials are based on the most recent Mortgage that was taken out on this home.Purchase Details
Home Financials for this Owner
Home Financials are based on the most recent Mortgage that was taken out on this home.Similar Homes in the area
Home Values in the Area
Average Home Value in this Area
Purchase History
| Date | Type | Sale Price | Title Company |
|---|---|---|---|
| Warranty Deed | $415,000 | None Available | |
| Warranty Deed | $280,000 | None Available | |
| Warranty Deed | $110,000 | None Available |
Mortgage History
| Date | Status | Loan Amount | Loan Type |
|---|---|---|---|
| Previous Owner | $252,000 | New Conventional | |
| Previous Owner | $75,000 | Credit Line Revolving | |
| Previous Owner | $45,000 | Credit Line Revolving | |
| Previous Owner | $25,000 | Credit Line Revolving |
Property History
| Date | Event | Price | Change | Sq Ft Price |
|---|---|---|---|---|
| 12/20/2021 12/20/21 | Sold | $415,000 | +6.4% | $244 / Sq Ft |
| 11/08/2021 11/08/21 | Pending | -- | -- | -- |
| 11/04/2021 11/04/21 | For Sale | $390,000 | +39.3% | $230 / Sq Ft |
| 12/18/2019 12/18/19 | Sold | $280,000 | -6.5% | $165 / Sq Ft |
| 11/15/2019 11/15/19 | Pending | -- | -- | -- |
| 11/08/2019 11/08/19 | Price Changed | $299,500 | -0.1% | $176 / Sq Ft |
| 11/01/2019 11/01/19 | For Sale | $299,900 | +172.6% | $177 / Sq Ft |
| 03/19/2019 03/19/19 | Sold | $110,000 | 0.0% | $92 / Sq Ft |
| 02/28/2019 02/28/19 | Pending | -- | -- | -- |
| 02/14/2019 02/14/19 | Off Market | $110,000 | -- | -- |
| 02/11/2019 02/11/19 | Pending | -- | -- | -- |
| 02/09/2019 02/09/19 | For Sale | $135,000 | -- | $113 / Sq Ft |
Tax History Compared to Growth
Tax History
| Year | Tax Paid | Tax Assessment Tax Assessment Total Assessment is a certain percentage of the fair market value that is determined by local assessors to be the total taxable value of land and additions on the property. | Land | Improvement |
|---|---|---|---|---|
| 2023 | $2,004 | $336,200 | $58,400 | $277,800 |
| 2022 | $1,970 | $336,200 | $0 | $0 |
| 2021 | $1,701 | $290,300 | $0 | $0 |
| 2020 | $1,601 | $254,100 | $0 | $0 |
| 2019 | $854 | $135,500 | $0 | $0 |
| 2018 | $854 | $135,500 | $0 | $0 |
| 2017 | $854 | $146,600 | $0 | $0 |
| 2016 | $1,019 | $146,600 | $0 | $0 |
| 2015 | $1,019 | $146,600 | $0 | $0 |
| 2014 | $1,058 | $152,200 | $0 | $0 |
Agents Affiliated with this Home
-
Matt Jones

Seller's Agent in 2021
Matt Jones
Pinnacle Lifestyle Realty LLC
(828) 508-9589
3 in this area
59 Total Sales
-
Kelly Frady

Buyer's Agent in 2021
Kelly Frady
Allen Tate/Beverly-Hanks Asheville-North
(828) 251-0561
12 in this area
255 Total Sales
-
Diane Simmons

Seller's Agent in 2019
Diane Simmons
EXP Realty LLC
(828) 333-4793
2 in this area
58 Total Sales
-
David Reynolds

Seller's Agent in 2019
David Reynolds
Move Asheville Realty
(888) 895-0297
3 in this area
26 Total Sales
-
Jessica Stringfield

Buyer's Agent in 2019
Jessica Stringfield
Patton Allen Real Estate LLC
(828) 712-1411
1 in this area
93 Total Sales
Map
Source: Canopy MLS (Canopy Realtor® Association)
MLS Number: CAR3565525
APN: 9654-65-0661-00000
- 170 Weston Rd
- 417 Royal Pines Dr
- 17 Laurel Rd
- 15 Oak Leaf Ln
- 122 Colony Dr
- 235 Royal Pines Dr
- 215 Cedar Ln
- 6 Woodmere Dr
- 141 Colony Dr
- 217 Royal Pines Dr
- 206 Carrington Place Unit 206
- 20 Phillip Ln
- 5 Spring Cove Ct
- 25 Crestwood Dr
- 2 Glenwood Cir
- 132 Sycamore Terrace
- 10 Muirfield Dr
- 20 Holiday Dr
- 18 Balsam Ct
- 242 Birch Ln

