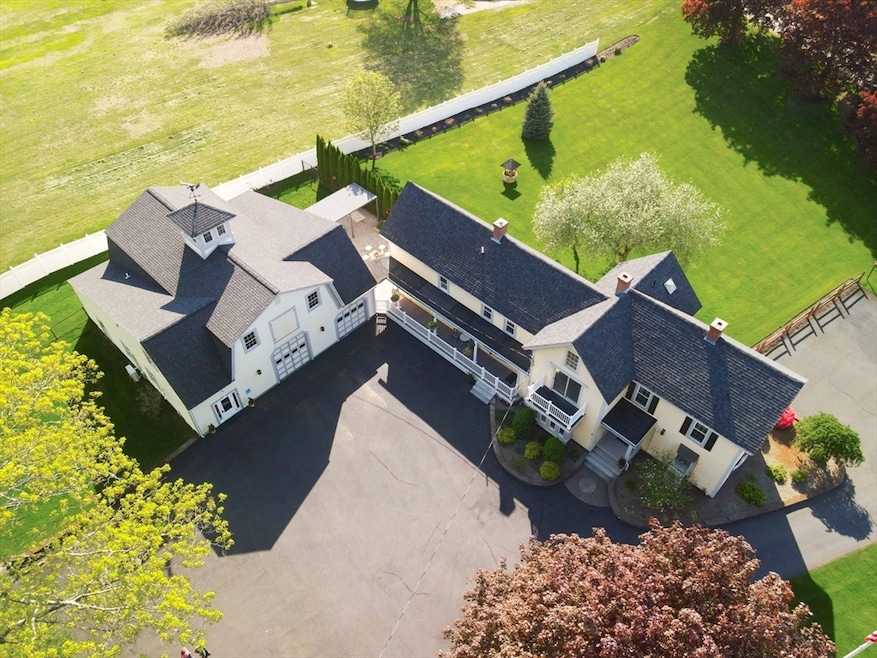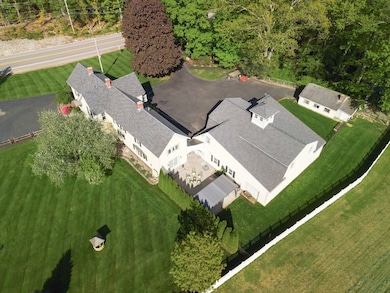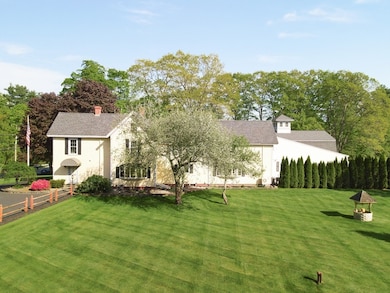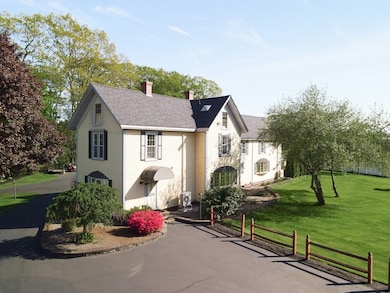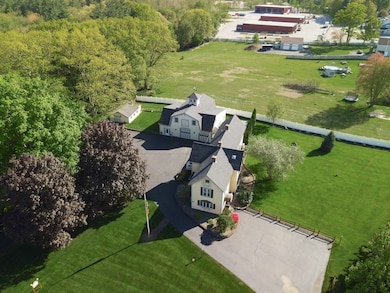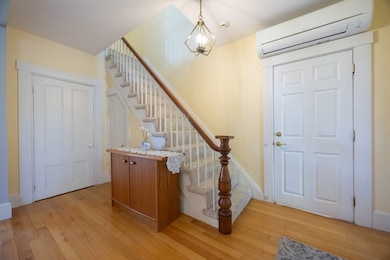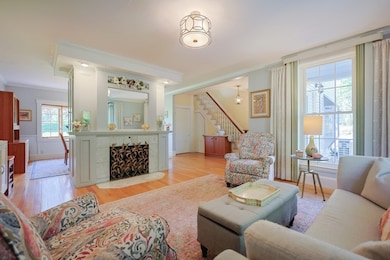
182 Main St Plaistow, NH 03865
Estimated payment $5,992/month
Highlights
- Golf Course Community
- Wine Cellar
- Scenic Views
- Community Stables
- Medical Services
- 1.8 Acre Lot
About This Home
Welcome to one of Plaistow's most iconic Victorian homes, a beautifully preserved gem blending historic charm with modern updates. Set on a landscaped lot, this 4-bed, 4.5-bath home features a brand-new leaching field and distribution box for peace of mind. Sunlight fills the spacious interior with excellent flow throughout. A rare opportunity allows for an approved small business (variance required, owner-occupied). Located in the heart of Plaistow, known for its strong community, top schools, and great shopping/dining, just 48 minutes to Boston. This beloved landmark offers a unique chance to combine living and business in one extraordinary property. Don’t miss out, schedule your showing today!
Home Details
Home Type
- Single Family
Est. Annual Taxes
- $12,836
Year Built
- Built in 1900
Lot Details
- 1.8 Acre Lot
- Landscaped Professionally
- Corner Lot
- Sprinkler System
- Cleared Lot
- Property is zoned PRI RES
Parking
- 4 Car Attached Garage
- Heated Garage
- Driveway
- Open Parking
Home Design
- Carriage House
- Victorian Architecture
- Stone Foundation
- Frame Construction
- Blown Fiberglass Insulation
- Blown-In Insulation
- Shingle Roof
Interior Spaces
- 4,204 Sq Ft Home
- Decorative Lighting
- 3 Fireplaces
- Wine Cellar
- Scenic Vista Views
- Home Security System
- Attic
Kitchen
- Oven
- Range
- Microwave
- Dishwasher
Flooring
- Wood
- Carpet
- Tile
Bedrooms and Bathrooms
- 4 Bedrooms
- Primary bedroom located on second floor
- In-Law or Guest Suite
Laundry
- Laundry on upper level
- Dryer
- Washer
Outdoor Features
- Deck
- Outdoor Storage
- Rain Gutters
- Porch
Location
- Property is near public transit
- Property is near schools
Schools
- Pollard Elementary School
- Timberlane Middle School
- Timberlane High School
Utilities
- Ductless Heating Or Cooling System
- Central Heating
- Heating System Uses Natural Gas
- Radiant Heating System
- Baseboard Heating
- 200+ Amp Service
- Private Water Source
- Gas Water Heater
- Water Softener
- Private Sewer
Listing and Financial Details
- Assessor Parcel Number 1022709
Community Details
Overview
- No Home Owners Association
Amenities
- Medical Services
- Shops
Recreation
- Golf Course Community
- Park
- Community Stables
Map
Home Values in the Area
Average Home Value in this Area
Tax History
| Year | Tax Paid | Tax Assessment Tax Assessment Total Assessment is a certain percentage of the fair market value that is determined by local assessors to be the total taxable value of land and additions on the property. | Land | Improvement |
|---|---|---|---|---|
| 2024 | $12,836 | $619,500 | $137,700 | $481,800 |
| 2023 | $13,840 | $619,500 | $137,700 | $481,800 |
| 2022 | $11,777 | $619,500 | $137,700 | $481,800 |
| 2021 | $11,746 | $619,500 | $137,700 | $481,800 |
| 2020 | $12,392 | $572,360 | $126,360 | $446,000 |
| 2019 | $12,197 | $572,360 | $126,360 | $446,000 |
| 2018 | $11,171 | $454,300 | $108,000 | $346,300 |
| 2017 | $10,885 | $454,300 | $108,000 | $346,300 |
| 2016 | $248 | $454,300 | $108,000 | $346,300 |
| 2015 | $10,405 | $430,660 | $130,960 | $299,700 |
| 2014 | $9,410 | $374,460 | $110,260 | $264,200 |
| 2011 | $13,918 | $563,260 | $110,260 | $453,000 |
Property History
| Date | Event | Price | Change | Sq Ft Price |
|---|---|---|---|---|
| 08/05/2025 08/05/25 | Price Changed | $899,000 | -4.3% | $214 / Sq Ft |
| 07/08/2025 07/08/25 | Price Changed | $939,000 | -2.7% | $223 / Sq Ft |
| 07/08/2025 07/08/25 | For Sale | $965,000 | 0.0% | $230 / Sq Ft |
| 07/01/2025 07/01/25 | Off Market | $965,000 | -- | -- |
| 05/15/2025 05/15/25 | For Sale | $965,000 | +141.3% | $230 / Sq Ft |
| 10/31/2013 10/31/13 | Sold | $400,000 | -6.9% | $114 / Sq Ft |
| 09/04/2013 09/04/13 | Price Changed | $429,777 | -6.5% | $123 / Sq Ft |
| 07/02/2013 07/02/13 | Price Changed | $459,777 | -2.1% | $131 / Sq Ft |
| 05/09/2013 05/09/13 | For Sale | $469,777 | -- | $134 / Sq Ft |
Purchase History
| Date | Type | Sale Price | Title Company |
|---|---|---|---|
| Warranty Deed | $400,000 | -- | |
| Warranty Deed | $400,000 | -- |
Mortgage History
| Date | Status | Loan Amount | Loan Type |
|---|---|---|---|
| Open | $262,000 | Stand Alone Refi Refinance Of Original Loan | |
| Closed | $0 | Commercial |
Similar Homes in the area
Source: MLS Property Information Network (MLS PIN)
MLS Number: 73376027
APN: PLSW-000029-000031
- 193 Main St
- 5 Kimball Ave
- Lot 1 Luke's Way
- 11 Stanwood Ave
- 3 Shady Ln
- 5 Shady Ln
- 34 Bel's Way
- 3, 4 & 5 Shady Ln
- 4 Shady Ln
- 3 Elm St
- 44 Stephen C Savage Way Unit 10
- 5 Rutledge Rd Unit 5
- 12 Davis Park
- 48 Westville Rd Unit 4-6
- 48 Westville Rd Unit 2
- 6 Smith Corner Rd
- 16 Ironwood Ln
- 3 Rolling Hill Ave
- 52 Ridgewood Dr Unit 14 C
- 207 Oak Ridge Rd
- 67 Old County Rd Unit . A
- 440 North Ave Unit 39 Northside
- 10 Primrose Way
- 405 Main St Unit 2
- 127 Portland St Unit 2
- 127 Portland St Unit 2
- 54 Brook St
- 13 Union St
- 120 Portland St Unit 2
- 106 Kenoza Ave Unit 1
- 63 Mill Rd Unit 2
- 1 Regency Village Way
- 60 Harrison St
- 60 Harrison St Unit 60
- 49 Oak Terrace Unit 49 Oak 2nd Floor Unit R1
- 28 Vine St Unit 103
- 27 Vine St Unit 11
- 6 Park St Unit 5
- 26 Briarwood Rd
- 117 Chestnut St
