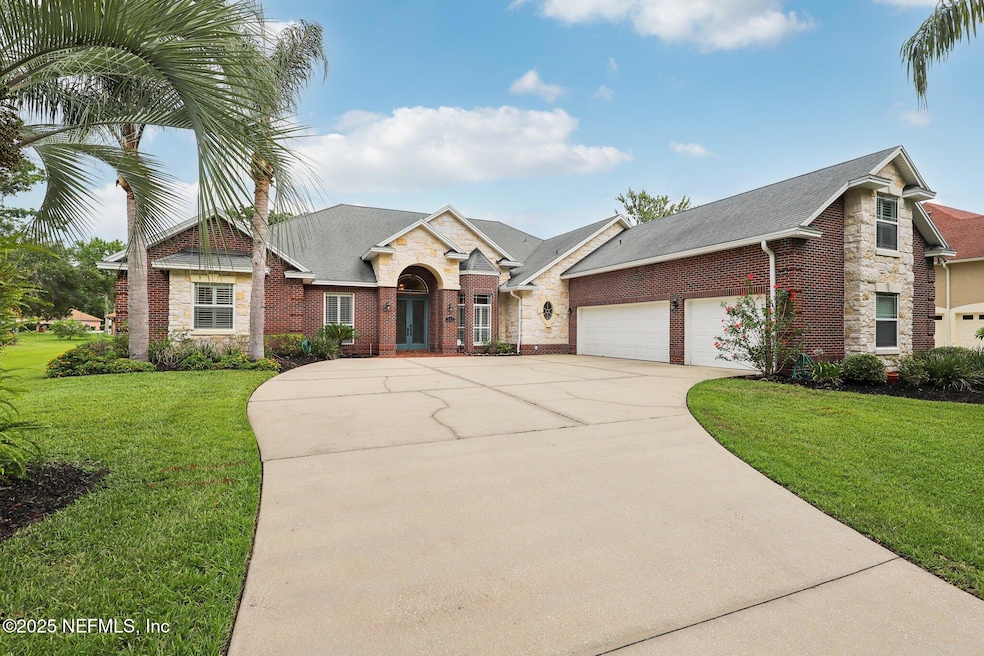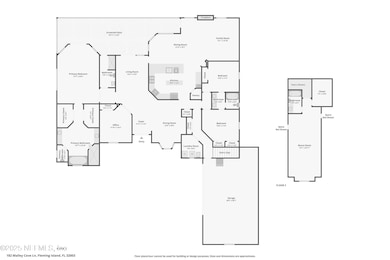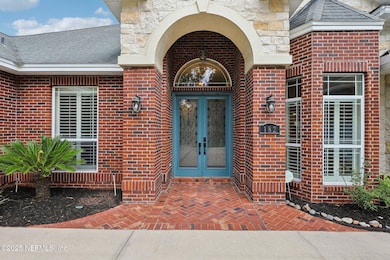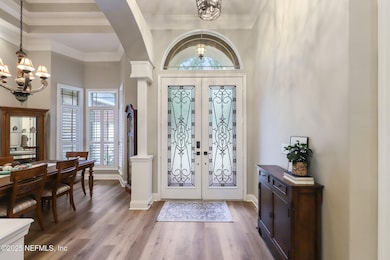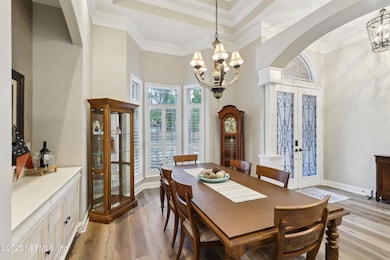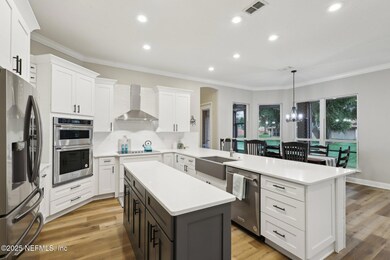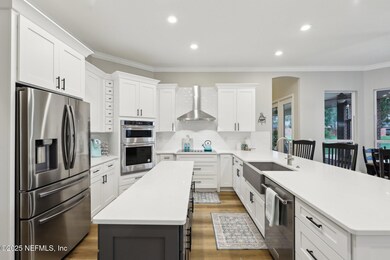
182 Malley Cove Ln Fleming Island, FL 32003
Estimated payment $4,882/month
Highlights
- Traditional Architecture
- 1 Fireplace
- Screened Porch
- Robert M. Paterson Elementary School Rated A
- No HOA
- Breakfast Area or Nook
About This Home
Tired of your HOA? Add this Fleming Island home to the top of your list because it has it all! A gorgeous renovated kitchen is the star of the show with new appliances, quartz counters, prep island and open to the family room. Gather your friends and family because there is room for all! Enjoy cozy winter evenings in your family room with new electric fireplace feature. Main floor owner's suite with access to lanai, and a spacious bath with dual closets, walk-in shower and large garden tub. Split floorplan for privacy with two guest rooms on main floor and two updated guest bathrooms plus a huge bonus room/bedroom upstairs with private bath! Enjoy summer evenings in your oversized, covered and screened lanai. Three car garage for all your vehicles or toys and NO HOA! Brand new water heater installed in May, and new roof will be installed prior to closing! Zoned for ''A'' schools, Paterson Elementary, Green Cove Junior and Fleming Island High!
Home Details
Home Type
- Single Family
Est. Annual Taxes
- $4,744
Year Built
- Built in 2006 | Remodeled
Parking
- 3 Car Attached Garage
Home Design
- Traditional Architecture
Interior Spaces
- 3,316 Sq Ft Home
- 2-Story Property
- 1 Fireplace
- Screened Porch
Kitchen
- Breakfast Area or Nook
- Eat-In Kitchen
- Breakfast Bar
- Electric Cooktop
- <<microwave>>
- Dishwasher
- Wine Cooler
- Kitchen Island
Flooring
- Carpet
- Vinyl
Bedrooms and Bathrooms
- 4 Bedrooms
- Split Bedroom Floorplan
- 4 Full Bathrooms
- Bathtub With Separate Shower Stall
Laundry
- Laundry on lower level
- Dryer
- Washer
Schools
- Paterson Elementary School
- Green Cove Springs Middle School
- Fleming Island High School
Additional Features
- 0.51 Acre Lot
- Central Heating and Cooling System
Community Details
- No Home Owners Association
Listing and Financial Details
- Assessor Parcel Number 41052601520400302
Map
Home Values in the Area
Average Home Value in this Area
Tax History
| Year | Tax Paid | Tax Assessment Tax Assessment Total Assessment is a certain percentage of the fair market value that is determined by local assessors to be the total taxable value of land and additions on the property. | Land | Improvement |
|---|---|---|---|---|
| 2024 | $4,616 | $331,775 | -- | -- |
| 2023 | $4,616 | $322,112 | $0 | $0 |
| 2022 | $4,369 | $312,731 | $0 | $0 |
| 2021 | $4,348 | $303,623 | $0 | $0 |
| 2020 | $4,195 | $299,431 | $0 | $0 |
| 2019 | $4,053 | $292,699 | $0 | $0 |
| 2018 | $3,735 | $287,241 | $0 | $0 |
| 2017 | $3,717 | $281,333 | $0 | $0 |
| 2016 | $3,714 | $275,547 | $0 | $0 |
| 2015 | $3,806 | $273,632 | $0 | $0 |
| 2014 | $3,711 | $271,460 | $0 | $0 |
Property History
| Date | Event | Price | Change | Sq Ft Price |
|---|---|---|---|---|
| 07/11/2025 07/11/25 | Price Changed | $810,000 | -2.4% | $244 / Sq Ft |
| 05/30/2025 05/30/25 | For Sale | $830,000 | -- | $250 / Sq Ft |
Purchase History
| Date | Type | Sale Price | Title Company |
|---|---|---|---|
| Warranty Deed | $575,000 | Attorney |
Mortgage History
| Date | Status | Loan Amount | Loan Type |
|---|---|---|---|
| Open | $300,000 | New Conventional | |
| Closed | $460,000 | Purchase Money Mortgage |
Similar Homes in Fleming Island, FL
Source: realMLS (Northeast Florida Multiple Listing Service)
MLS Number: 2090529
APN: 41-05-26-015204-003-02
- 234 Eventide Dr
- 132 Malley Cove Ln
- 5640 Starlight Ln
- 149 Riverwood Dr
- 780 Eagle Cove Dr
- 1853 Weston Cir
- 1856 Weston Cir
- 1414 Talon Ct
- 475 Pine Eagle Dr
- 5092 Harvey Grant Rd
- 136 Hollywood Forest Dr
- 2113 Hawkeye Place
- 2144 Hawkeye Place
- 398 Los Palmas Dr
- 4966 Harvey Grant Rd
- 446 Los Palmas Dr
- 536 Los Palmas Dr
- 4887 Boza Ct
- 1800 Norway Dr
- 426 Harvest Bend Dr
- 449 Baybrook Dr
- 607 Cozybrook Ln
- 1838 Weston Cir
- 1821 Weston Cir
- 1757 Theodora Ln
- 2200 Marsh Hawk Ln Unit 412
- 6145 Island Forest Dr
- 6173 Island Forest Dr
- 1624 River Breeze Dr
- 2285 Marsh Hawk Ln
- 2080 Trailing Pines Way
- 1717 County Road 220
- 1591 Shelter Cove Dr
- 1766 Preserve Point Terrace
- 1500 Calming Water Dr Unit 5006
- 1528 Walnut Creek Dr
- 1780 Cordgrass Ln
- 1490 Water Pipit Ln
- 1426 Laurel Oak Dr
- 1380 Fairway Village Dr
