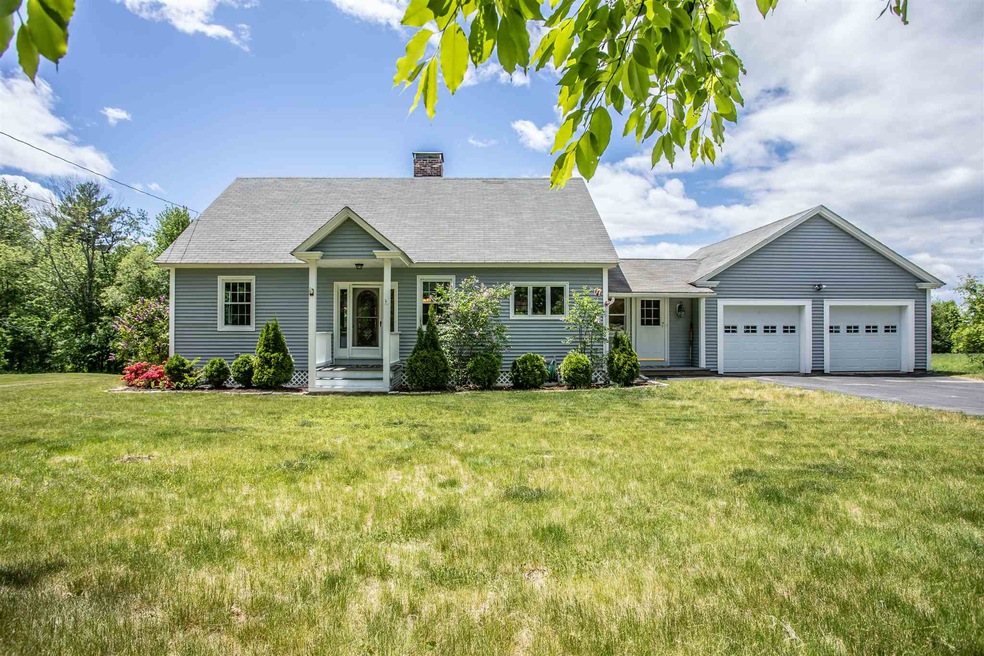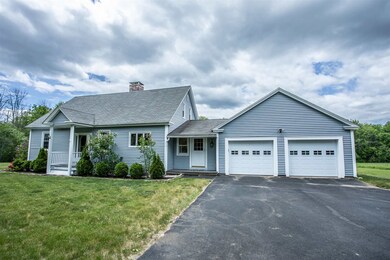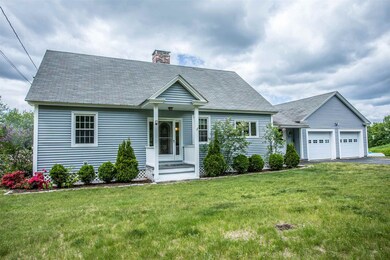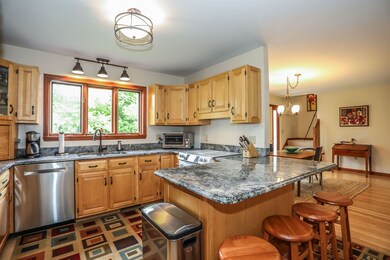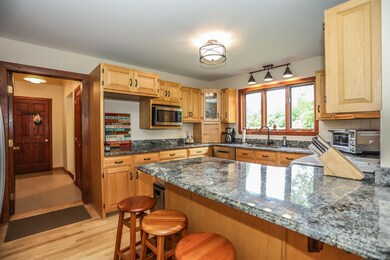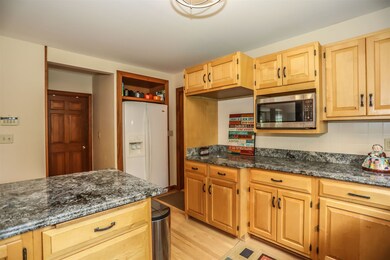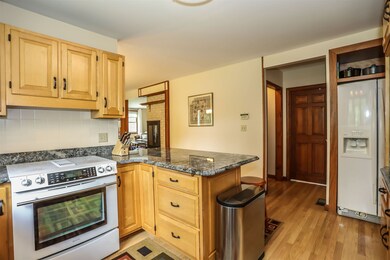
182 Mansion Rd Dunbarton, NH 03046
Highlights
- 5.22 Acre Lot
- Cape Cod Architecture
- Vaulted Ceiling
- Bow High School Rated 9+
- Deck
- Wood Flooring
About This Home
As of July 2020Not your "COOKIE CUTTER" Cape, this easy maintenance exterior features a floorplan that has great flow and views of the beautiful surroundings from every window! Let's take a peek: there's a mudroom with room to sit and tie your shoes, two closets and direct access to the attached oversized two car garage. Once you enter the main house there's a bright "U" shaped kitchen with gleaming granite counters and a breakfast bar. Just off the kitchen is a first floor bedroom with sliders to watch the wildlife activities on the 5+ acres with a small private pond just inside the wooded area. The Open Concept Dining room shares a two sided fireplace with the spacious Living room. There is a delightful sun room with skylites and windows for pest free enjoyment of the beautiful yard. The second floor oasis features 2 bedrooms: a large Master Bedroom with a wall of closets, hardwood floors and a private entrance to the family full bath and a second bedroom, with wall to wall carpeting that is front to back with a double closet. In the common hallway is a large area for toys,books, computer area and double closet. The walkout lower level has a carpeted "L" shaped family room perfect for a "cool" escape after outside activities. Room for a quiet office, hobby or exercise room, laundry hook ups, room for a handyman or woman's work bench and loads of storage. Easy Concord & Rt 89 commute. Just 13 mi to downtown Manchester. Be sure to watch the 3 D Tour: https://my.matterport.com/models/1HnvUuzmcqM?section=media&mediasection=showcase . Contact list agent Mary Ellen Berg for more information to request your private showing, maryellenbergnh@gmail.com. or call 603-566-4219
Last Agent to Sell the Property
Keller Williams Realty-Metropolitan License #008901 Listed on: 06/04/2020

Home Details
Home Type
- Single Family
Est. Annual Taxes
- $5,691
Year Built
- Built in 1989
Lot Details
- 5.22 Acre Lot
- Level Lot
Parking
- 2 Car Attached Garage
- Automatic Garage Door Opener
Home Design
- Cape Cod Architecture
- Concrete Foundation
- Wood Frame Construction
- Shingle Roof
- Vinyl Siding
Interior Spaces
- 2-Story Property
- Vaulted Ceiling
- Wood Burning Fireplace
- Dishwasher
Flooring
- Wood
- Carpet
- Tile
- Vinyl
Bedrooms and Bathrooms
- 3 Bedrooms
- 2 Full Bathrooms
Partially Finished Basement
- Basement Fills Entire Space Under The House
- Connecting Stairway
- Interior Basement Entry
Outdoor Features
- Deck
- Outbuilding
Schools
- Dunbarton Elementary School
- Bow Memorial Middle School
- Bow High School
Utilities
- Heating System Uses Oil
- Private Water Source
- Water Heater
- Private Sewer
Listing and Financial Details
- Legal Lot and Block 07 / 02
Ownership History
Purchase Details
Home Financials for this Owner
Home Financials are based on the most recent Mortgage that was taken out on this home.Purchase Details
Home Financials for this Owner
Home Financials are based on the most recent Mortgage that was taken out on this home.Purchase Details
Similar Homes in Dunbarton, NH
Home Values in the Area
Average Home Value in this Area
Purchase History
| Date | Type | Sale Price | Title Company |
|---|---|---|---|
| Warranty Deed | $417,000 | None Available | |
| Warranty Deed | $274,933 | -- | |
| Warranty Deed | $157,000 | -- |
Mortgage History
| Date | Status | Loan Amount | Loan Type |
|---|---|---|---|
| Open | $300,000 | Purchase Money Mortgage |
Property History
| Date | Event | Price | Change | Sq Ft Price |
|---|---|---|---|---|
| 07/07/2020 07/07/20 | Sold | $417,000 | +10.6% | $151 / Sq Ft |
| 06/07/2020 06/07/20 | Pending | -- | -- | -- |
| 06/04/2020 06/04/20 | For Sale | $377,000 | +37.1% | $137 / Sq Ft |
| 07/10/2015 07/10/15 | Sold | $274,900 | -1.1% | $100 / Sq Ft |
| 05/11/2015 05/11/15 | Pending | -- | -- | -- |
| 05/05/2015 05/05/15 | For Sale | $277,900 | -- | $101 / Sq Ft |
Tax History Compared to Growth
Tax History
| Year | Tax Paid | Tax Assessment Tax Assessment Total Assessment is a certain percentage of the fair market value that is determined by local assessors to be the total taxable value of land and additions on the property. | Land | Improvement |
|---|---|---|---|---|
| 2024 | $9,547 | $361,900 | $88,900 | $273,000 |
| 2023 | $9,254 | $361,900 | $88,900 | $273,000 |
| 2022 | $8,316 | $361,900 | $88,900 | $273,000 |
| 2021 | $8,472 | $361,900 | $88,900 | $273,000 |
| 2020 | $7,854 | $352,500 | $88,900 | $263,600 |
| 2018 | $5,691 | $252,600 | $72,800 | $179,800 |
| 2017 | $6,469 | $252,600 | $72,800 | $179,800 |
| 2016 | $6,057 | $252,600 | $72,800 | $179,800 |
| 2015 | $5,947 | $252,100 | $72,800 | $179,300 |
| 2014 | $5,583 | $264,100 | $72,800 | $191,300 |
| 2013 | -- | $264,100 | $72,800 | $191,300 |
Agents Affiliated with this Home
-

Seller's Agent in 2020
Mary-Ellen Berg
Keller Williams Realty-Metropolitan
(603) 566-4219
6 in this area
104 Total Sales
-

Buyer's Agent in 2020
Daniel Heroy
Cook & Cook Real Estate Group LLC
(603) 398-3969
33 Total Sales
-
T
Seller's Agent in 2015
Thomas Beauchemin
RE/MAX
-
D
Buyer's Agent in 2015
Dorie Dawkins
Century 21 Circa 72 Inc.
Map
Source: PrimeMLS
MLS Number: 4808960
APN: DUNB-000002-000002-000007-F000000
- 57 Stinson Dr
- 6 Samuels Ct
- 1003 School St
- 95 Sherwood Forest Rd
- 924 River Rd
- 165 Concord Stage Rd
- 134 Robert Rogers Rd
- 140 Robert Rogers Rd
- 28 Birchwood Dr
- 111 S Sugar Hill Rd
- 24 Old Hopkinton Rd
- 0 Huntington Hill Rd
- 250 Grapevine Rd
- 40 Gile Hill Rd
- 11 Gorham Dr
- 10 Gorham Dr
- 23 Davis Rd
- 13 Evergreen Dr
- 9 Longview Dr
- 5 Longview Dr
