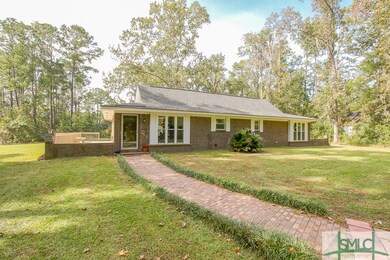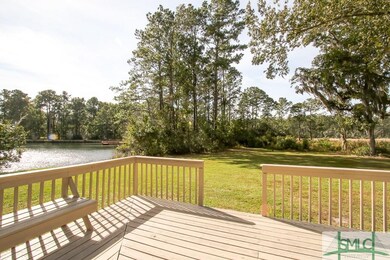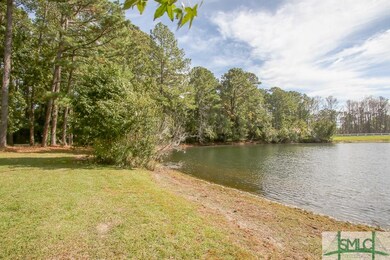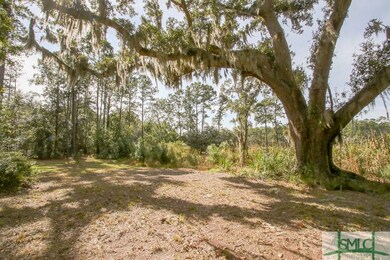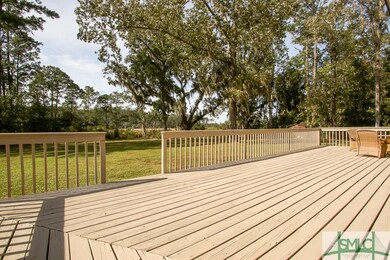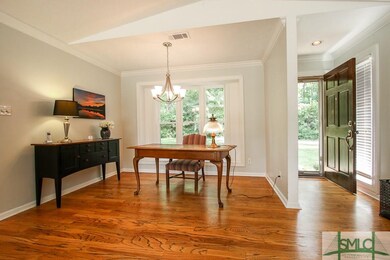
182 Mill Run Rd Richmond Hill, GA 31324
Estimated Value: $407,000 - $461,000
Highlights
- Lake Front
- Fireplace in Primary Bedroom
- Wooded Lot
- Dr. George Washington Carver Elementary School Rated A-
- Deck
- Private Yard
About This Home
As of April 2019Shhhhh. This is a Secret Hideaway. Turn between the white fences and disappear into this beautiful setting in the desirable waterfront neighborhood of Mill Run. Nestled in a lovely spot between a freshwater lake, Georgia Salt Marshes and Tidal Creek. 1.96 Acres! Very PRIVATE SETTING! Around the corner from the Mighty Ogeechee River. One Owner. 1st time on the market EVER! All brick ranch. 3 Bdrms, 2 Baths. Fireplaces in Great Room and Master Bdrm. Unwind on Wrap Around Deck that offers beautiful, serene views of water and marshes. You may be ready to Size Down or add-on. Do not miss this very special opportunity to own a BIG slice of The GA Coast! Move in ready for the lucky person who treasures nature, privacy, personal comfort, convenient location and an easy to maintain single story brick home. ALL NEW LVP FLOORING BEING INSTALLED THROUGHOUT HOME ASAP!
Home Details
Home Type
- Single Family
Est. Annual Taxes
- $1,064
Year Built
- Built in 1983
Lot Details
- 1.96 Acre Lot
- Property fronts a marsh
- Lake Front
- Level Lot
- Wooded Lot
- Tidal Wetland on Lot
- Private Yard
Home Design
- Brick Exterior Construction
Interior Spaces
- 1,566 Sq Ft Home
- 1-Story Property
- Wood Burning Fireplace
- Great Room with Fireplace
- 2 Fireplaces
- Laundry in Hall
Kitchen
- Galley Kitchen
- Oven or Range
- Dishwasher
Bedrooms and Bathrooms
- 3 Bedrooms
- Fireplace in Primary Bedroom
- 2 Full Bathrooms
Outdoor Features
- Deck
Schools
- Richmond Hill Elementary And Middle School
- Richmond Hill High School
Utilities
- Central Heating and Cooling System
- Heat Pump System
- Community Well
- Electric Water Heater
- Septic Tank
Listing and Financial Details
- Home warranty included in the sale of the property
- Assessor Parcel Number 0612-092
Ownership History
Purchase Details
Home Financials for this Owner
Home Financials are based on the most recent Mortgage that was taken out on this home.Purchase Details
Purchase Details
Purchase Details
Similar Homes in Richmond Hill, GA
Home Values in the Area
Average Home Value in this Area
Purchase History
| Date | Buyer | Sale Price | Title Company |
|---|---|---|---|
| Ablondi Raymond A | $261,500 | -- | |
| Richardson Brenda Ba | -- | -- | |
| Richardson Brenda Ba | -- | -- | |
| -- | $65,000 | -- |
Mortgage History
| Date | Status | Borrower | Loan Amount |
|---|---|---|---|
| Open | Ablondi Raymond A | $248,802 | |
| Closed | Ablondi Raymond A | $248,425 | |
| Previous Owner | Jones Ballard | $125,000 |
Property History
| Date | Event | Price | Change | Sq Ft Price |
|---|---|---|---|---|
| 04/30/2019 04/30/19 | Sold | $261,500 | -2.1% | $167 / Sq Ft |
| 04/08/2019 04/08/19 | Pending | -- | -- | -- |
| 12/20/2018 12/20/18 | Price Changed | $267,000 | +0.8% | $170 / Sq Ft |
| 12/20/2018 12/20/18 | Price Changed | $265,000 | -2.8% | $169 / Sq Ft |
| 11/07/2018 11/07/18 | For Sale | $272,500 | -- | $174 / Sq Ft |
Tax History Compared to Growth
Tax History
| Year | Tax Paid | Tax Assessment Tax Assessment Total Assessment is a certain percentage of the fair market value that is determined by local assessors to be the total taxable value of land and additions on the property. | Land | Improvement |
|---|---|---|---|---|
| 2024 | $3,360 | $138,960 | $46,000 | $92,960 |
| 2023 | $3,360 | $119,600 | $46,000 | $73,600 |
| 2022 | $2,980 | $118,200 | $46,000 | $72,200 |
| 2021 | $2,687 | $104,040 | $46,000 | $58,040 |
| 2020 | $2,589 | $104,040 | $46,000 | $58,040 |
| 2019 | $1,281 | $85,040 | $41,400 | $43,640 |
| 2018 | $1,221 | $85,040 | $41,400 | $43,640 |
| 2017 | $1,064 | $81,360 | $36,800 | $44,560 |
| 2016 | $1,028 | $79,560 | $36,800 | $42,760 |
| 2015 | $983 | $77,680 | $36,800 | $40,880 |
| 2014 | $983 | $77,680 | $36,800 | $40,880 |
Agents Affiliated with this Home
-
Lynne Bayens

Seller's Agent in 2019
Lynne Bayens
RE/MAX
(912) 663-9373
47 Total Sales
-
Gonzalo Guerra

Buyer's Agent in 2019
Gonzalo Guerra
Real Broker, LLC
(305) 878-6888
31 Total Sales
Map
Source: Savannah Multi-List Corporation
MLS Number: 198923
APN: 0612-092
- 1015 Mill Hill Rd
- 60 Mill Run Ln
- 568 Steele Wood Dr
- 490 Strathy Hall Dr
- 10 Flanders Dr
- 416 Ogeechee Dr
- 477 Sandhurst Dr
- 387 Sandhurst Dr
- 335 Sandhurst Dr
- 240 Ogeechee Dr
- 85 Mackay Dr
- 923 Highland Cir
- 889 Highland Cir
- 301 Highland Cir
- 60 Williams Dr
- 104 Rountree Dr
- 149 Williamson Dr
- 2980 Kingswood Dr
- 91 Mcduffie Dr
- 2805 River Oaks Dr
- 182 Mill Run Rd
- 104 Mill Run Rd
- 76 Mill Run Rd
- 149 Mill Run Rd
- 127 Mill Run Rd
- 189 Mill Run Rd
- 107 Mill Run Rd
- 50 Mill Run Rd
- 260 Mill Run Rd
- 63 Mill Run Rd
- 1070 Mill Hill Rd
- 1090 Mill Hill Rd
- 1050 Mill Hill Rd
- 1028 Mill Hill Rd
- 734 Mill Hill Rd
- 20 Mill Run Rd
- 1106 Mill Hill Rd
- 1012 Mill Hill Rd
- 282 Mill Run Rd
- 994 Mill Hill Rd

