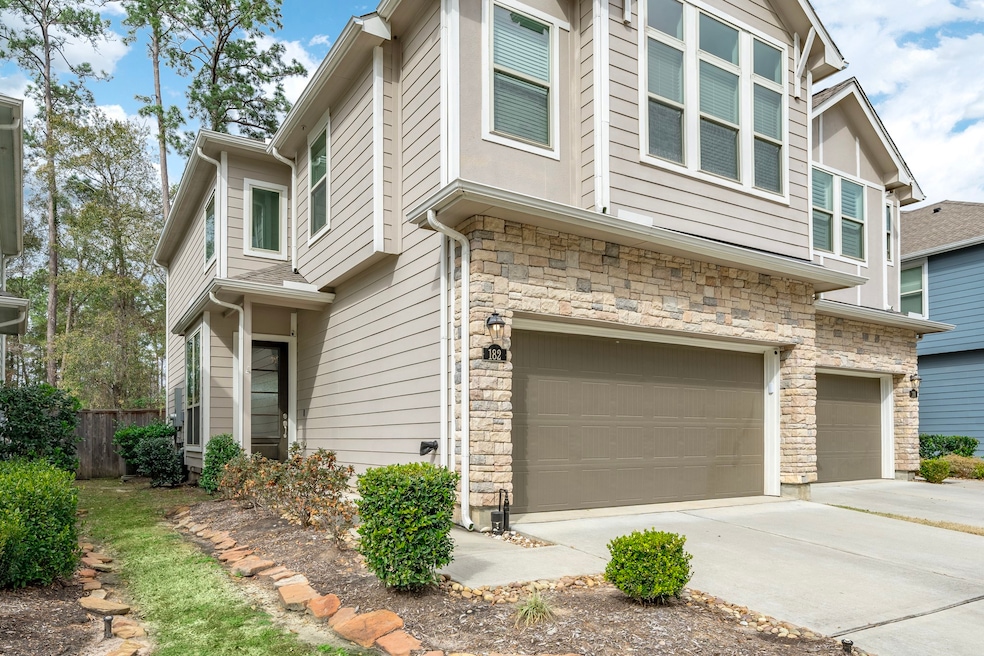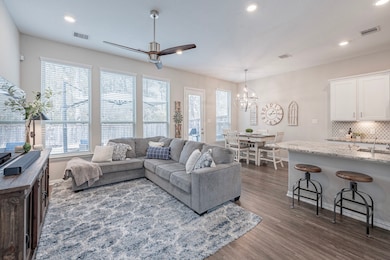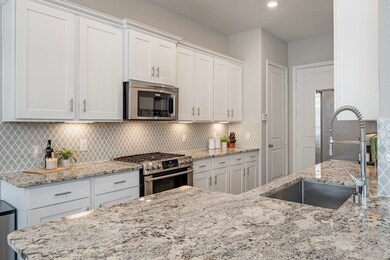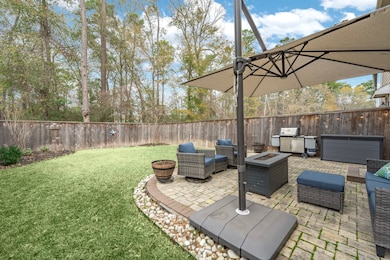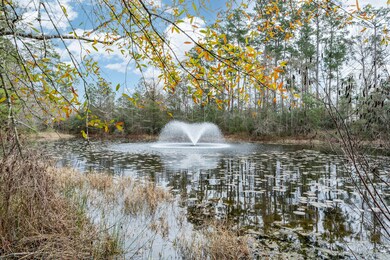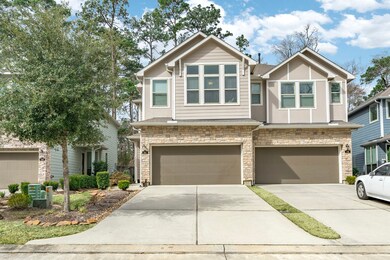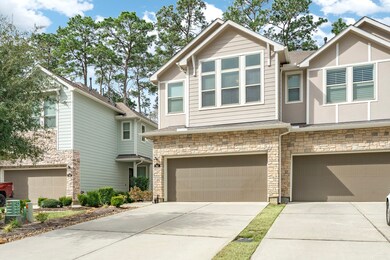
182 Moon Dance Ct Conroe, TX 77304
Highlights
- Fitness Center
- Clubhouse
- Traditional Architecture
- Wilkinson Elementary School Rated A-
- Pond
- High Ceiling
About This Home
As of February 2025Combining comfort with tranquility, this 3 bedroom/2.5 bath townhome is perfect for those seeking a peaceful retreat and an easy lock and leave lifestyle. Inside, you'll find a soothing neutral color palette, abundant windows/natural light, luxury vinyl plank in main living areas, and fresh, plush carpeting in bedrooms. The open-concept living seamlessly connects to a well-appointed kitchen with plentiful cabinetry, granite countertops, stainless appliances, and breakfast bar. Smart home wired for whole home networking, Wi-Fi and Ring camera system. Step outside to your private oasis where you'll enjoy a pavered patio ideal for morning coffee or evening gatherings and no rear neighbors. Built-in cabinetry and custom workbench in garage. Water softener system (2024). A serene lifestyle amidst natural surroundings and community amenities - fitness center, resort-style pool, parks/playgrounds, dog park, fishing, and pond with fountain on street! Easy access to I-45, shops and restaurants!
Last Agent to Sell the Property
Compass RE Texas, LLC - The Woodlands License #0669051 Listed on: 01/29/2025

Townhouse Details
Home Type
- Townhome
Est. Annual Taxes
- $7,503
Year Built
- Built in 2018
Lot Details
- 3,363 Sq Ft Lot
- Fenced Yard
HOA Fees
- $302 Monthly HOA Fees
Parking
- 2 Car Attached Garage
- Oversized Parking
- Garage Door Opener
Home Design
- Traditional Architecture
- Slab Foundation
- Composition Roof
- Cement Siding
- Stone Siding
Interior Spaces
- 1,646 Sq Ft Home
- 2-Story Property
- High Ceiling
- Ceiling Fan
- Window Treatments
- Formal Entry
- Family Room Off Kitchen
- Combination Dining and Living Room
- Breakfast Room
- Utility Room
Kitchen
- Breakfast Bar
- Walk-In Pantry
- Gas Oven
- Gas Range
- Free-Standing Range
- <<microwave>>
- Dishwasher
- Granite Countertops
- Disposal
Flooring
- Carpet
- Tile
- Vinyl Plank
- Vinyl
Bedrooms and Bathrooms
- 3 Bedrooms
- En-Suite Primary Bedroom
- Double Vanity
- <<tubWithShowerToken>>
Laundry
- Laundry in Utility Room
- Dryer
- Washer
Home Security
Outdoor Features
- Pond
Schools
- Rice Elementary School
- Peet Junior High School
- Conroe High School
Utilities
- Central Heating and Cooling System
- Heating System Uses Gas
- Water Softener is Owned
Listing and Financial Details
- Exclusions: See Exclusions List
Community Details
Overview
- Association fees include ground maintenance, maintenance structure
- Villas Of Gcp Comm Assoc/Ccmc Association
- Built by Lennar
- Grand Central Park 08 Subdivision
Amenities
- Picnic Area
- Clubhouse
Recreation
- Community Playground
- Fitness Center
- Community Pool
- Park
- Dog Park
- Trails
Security
- Fire and Smoke Detector
Ownership History
Purchase Details
Purchase Details
Home Financials for this Owner
Home Financials are based on the most recent Mortgage that was taken out on this home.Purchase Details
Home Financials for this Owner
Home Financials are based on the most recent Mortgage that was taken out on this home.Purchase Details
Home Financials for this Owner
Home Financials are based on the most recent Mortgage that was taken out on this home.Similar Homes in Conroe, TX
Home Values in the Area
Average Home Value in this Area
Purchase History
| Date | Type | Sale Price | Title Company |
|---|---|---|---|
| Special Warranty Deed | -- | None Listed On Document | |
| Warranty Deed | -- | Chicago Title | |
| Deed | -- | Old Republic Title | |
| Vendors Lien | -- | North American Title |
Mortgage History
| Date | Status | Loan Amount | Loan Type |
|---|---|---|---|
| Previous Owner | $237,600 | New Conventional | |
| Previous Owner | $174,400 | New Conventional | |
| Previous Owner | $170,232 | New Conventional |
Property History
| Date | Event | Price | Change | Sq Ft Price |
|---|---|---|---|---|
| 06/25/2025 06/25/25 | Pending | -- | -- | -- |
| 05/16/2025 05/16/25 | For Sale | $285,000 | +0.5% | $173 / Sq Ft |
| 02/26/2025 02/26/25 | Sold | -- | -- | -- |
| 02/12/2025 02/12/25 | Pending | -- | -- | -- |
| 01/29/2025 01/29/25 | For Sale | $283,500 | +0.2% | $172 / Sq Ft |
| 03/21/2022 03/21/22 | Sold | -- | -- | -- |
| 02/20/2022 02/20/22 | Pending | -- | -- | -- |
| 01/18/2022 01/18/22 | For Sale | $283,000 | -- | $172 / Sq Ft |
Tax History Compared to Growth
Tax History
| Year | Tax Paid | Tax Assessment Tax Assessment Total Assessment is a certain percentage of the fair market value that is determined by local assessors to be the total taxable value of land and additions on the property. | Land | Improvement |
|---|---|---|---|---|
| 2024 | $6,067 | $270,552 | $42,500 | $228,052 |
| 2023 | $7,034 | $252,440 | $42,500 | $209,940 |
| 2022 | $7,143 | $267,140 | $42,500 | $224,640 |
| 2021 | $6,477 | $209,860 | $42,500 | $167,360 |
| 2020 | $5,047 | $158,620 | $44,550 | $114,070 |
| 2019 | $5,095 | $157,660 | $44,550 | $113,110 |
Agents Affiliated with this Home
-
Craig Monaco

Seller's Agent in 2025
Craig Monaco
Better Homes and Gardens Real Estate Gary Greene - Lake Conroe South
(907) 752-0022
1 Total Sale
-
Amy Raper
A
Seller's Agent in 2025
Amy Raper
Compass RE Texas, LLC - The Woodlands
(713) 203-8950
5 in this area
91 Total Sales
-
N
Buyer's Agent in 2025
Nonmls
Houston Association of REALTORS
-
Angelica Valdez
A
Buyer's Agent in 2025
Angelica Valdez
Keller Williams Realty The Woodlands
(281) 364-1588
4 in this area
111 Total Sales
-
Kay Harvill

Seller's Agent in 2022
Kay Harvill
Pryor Properties
(361) 548-5765
5 in this area
54 Total Sales
Map
Source: Houston Association of REALTORS®
MLS Number: 11876156
APN: 5375-08-02500
- 211 Moon Dance Ct
- 423 Oak Chase Dr
- 414 Rowan Pine Ct
- 503 Woodsy Pine Ct
- 511 Woodsy Pine Ct
- 507 Woodsy Pine Ct
- 406 Oak Stream Dr
- 1712 S Loop 336 W
- 438 Oak Gate Dr
- 2526 Wood Park Blvd
- 145 Lily Green Ct
- 29 Devonshire Dr
- 313 Torrey Bloom Loop
- 616 S Rivershire Dr
- 404 Callery Pear Ct
- 111 Coral Bells Ct
- 211 Painted Trillium Dr
- 212 Red Petal Way
- 235 Twilight Toast Dr
- 1064 Shoal Creek Trail
