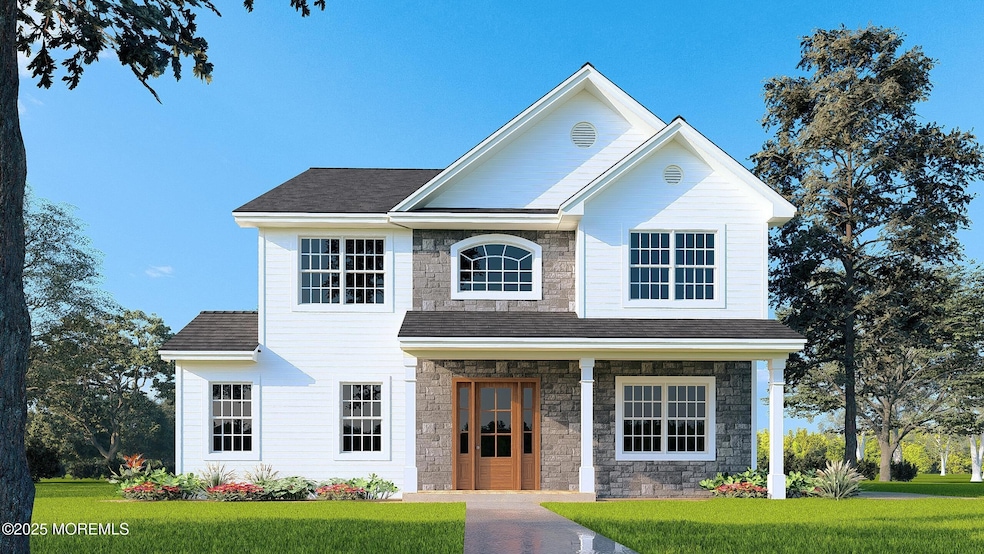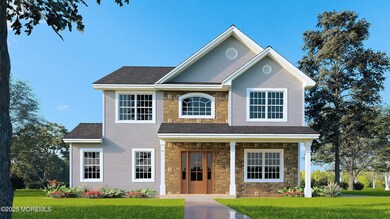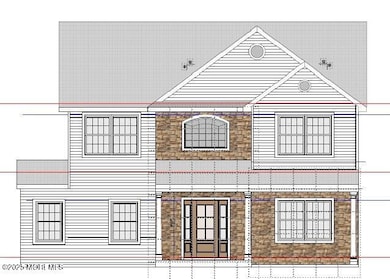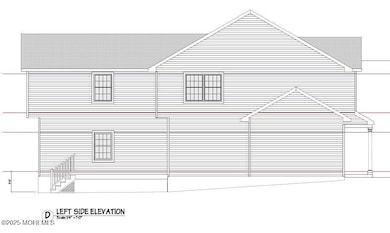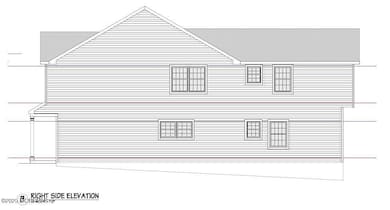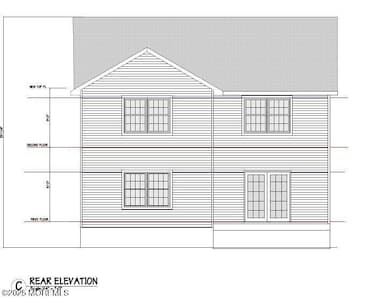182 Parsonage Rd Edison, NJ 08837
Estimated payment $5,490/month
Highlights
- Home Under Construction
- Custom Home
- Main Floor Primary Bedroom
- Menlo Park Elementary School Rated A
- New Kitchen
- 3-minute walk to Roosevelt County Park
About This Home
Currently Under Construction, this 3000sqft+ 6 BEDROOM 5 FULL BATH will be the PRIDE of North Edison. Custom builders have incorporated amenities and room for your whole team! 1st flr will offer 9ft ceilings, LR, Kitchen w/White Maple Shaker Cabinets, Quartz Counters & SS appliance package. First floor Master Suite. Upstairs you will find 3 more bdrms and ANOTHER full Master Suite! LVP flooring throughout and custom trimwork. All 5 Bathrooms will be loaded with Ceramic Tile! Exterior will be wrapped with vinyl siding, 50 year Timberline Roof and New Construction Vinyl Windows. 2-zone Gas Heat and C/A. Full basement partially finished for extra space to enjoy and more storage. Enormous back yard, plenty of off street parking & more! Upgrades available upon request! Delivery ETA late 2025
Home Details
Home Type
- Single Family
Lot Details
- 0.29 Acre Lot
- Lot Dimensions are 60 x 209
- Oversized Lot
- Sloped Lot
Home Design
- Home Under Construction
- Custom Home
- Colonial Architecture
- Contemporary Architecture
- Shingle Roof
- Asphalt Rolled Roof
- Vinyl Siding
Interior Spaces
- 3,016 Sq Ft Home
- 2-Story Property
- Ceiling height of 9 feet on the main level
- Light Fixtures
- Window Screens
- Sliding Doors
- Entrance Foyer
- Living Room
- Dining Room
- Partially Finished Basement
- Basement Fills Entire Space Under The House
Kitchen
- New Kitchen
- Eat-In Kitchen
- Gas Cooktop
- Stove
- Microwave
- Dishwasher
- Quartz Countertops
Flooring
- Linoleum
- Ceramic Tile
- Vinyl Plank
- Vinyl
Bedrooms and Bathrooms
- 6 Bedrooms
- Primary Bedroom on Main
- Primary bedroom located on second floor
- Walk-In Closet
- 5 Full Bathrooms
- Primary bathroom on main floor
- Dual Vanity Sinks in Primary Bathroom
- Primary Bathroom includes a Walk-In Shower
Parking
- No Garage
- Oversized Parking
- Driveway
- Paved Parking
- Off-Street Parking
Outdoor Features
- Exterior Lighting
Schools
- Edison High School
Utilities
- Forced Air Zoned Heating and Cooling System
- Heating System Uses Natural Gas
- Natural Gas Water Heater
Community Details
- No Home Owners Association
Listing and Financial Details
- Assessor Parcel Number 05-00677-0000-00010
Map
Home Values in the Area
Average Home Value in this Area
Tax History
| Year | Tax Paid | Tax Assessment Tax Assessment Total Assessment is a certain percentage of the fair market value that is determined by local assessors to be the total taxable value of land and additions on the property. | Land | Improvement |
|---|---|---|---|---|
| 2025 | $6,608 | $115,200 | $70,500 | $44,700 |
| 2024 | $6,571 | $115,200 | $70,500 | $44,700 |
| 2023 | $6,571 | $115,200 | $70,500 | $44,700 |
| 2022 | $6,573 | $115,200 | $70,500 | $44,700 |
| 2021 | $6,346 | $115,200 | $70,500 | $44,700 |
| 2020 | $6,488 | $115,200 | $70,500 | $44,700 |
| 2019 | $6,233 | $115,200 | $70,500 | $44,700 |
| 2018 | $6,077 | $115,200 | $70,500 | $44,700 |
| 2017 | $5,943 | $115,200 | $70,500 | $44,700 |
| 2016 | $6,078 | $115,200 | $70,500 | $44,700 |
| 2015 | $5,595 | $115,200 | $70,500 | $44,700 |
| 2014 | $5,425 | $115,200 | $70,500 | $44,700 |
Property History
| Date | Event | Price | List to Sale | Price per Sq Ft |
|---|---|---|---|---|
| 10/01/2025 10/01/25 | Pending | -- | -- | -- |
| 06/14/2025 06/14/25 | For Sale | $950,000 | -- | $315 / Sq Ft |
Purchase History
| Date | Type | Sale Price | Title Company |
|---|---|---|---|
| Deed | $267,500 | Stewart Title | |
| Deed | $267,500 | Stewart Title | |
| Deed | $267,500 | Stewart Title | |
| Deed | -- | None Available |
Source: MOREMLS (Monmouth Ocean Regional REALTORS®)
MLS Number: 22517675
APN: 05-00677-0000-00010
- 197 Evergreen 6a Rd
- 187 Evergreen Rd Unit 4B
- 51 Adams St
- 161 Evergreen Rd Unit 12
- 182 Evergreen Rd Unit 3B
- 182 Evergreen Rd Unit 1B
- 73 Christie St
- 170 Evergreen Rd Unit 18A
- 57 Judson St Unit 3 B
- 57 Judson St Unit 1B
- 57 Judson St Unit 4A
- 199 Evergreen Rd Unit 14A
- 199 Evergreen Rd Unit 8A
- 199 Evergreen Rd Unit 5B
- 44 Judson St Unit 11B
- 32 Judson St Unit 10-A
- 30 Judson St Unit 6A
- 30 Judson St Unit 8B
- 14 Jefferson St
- 18 Judson St Unit 22B
