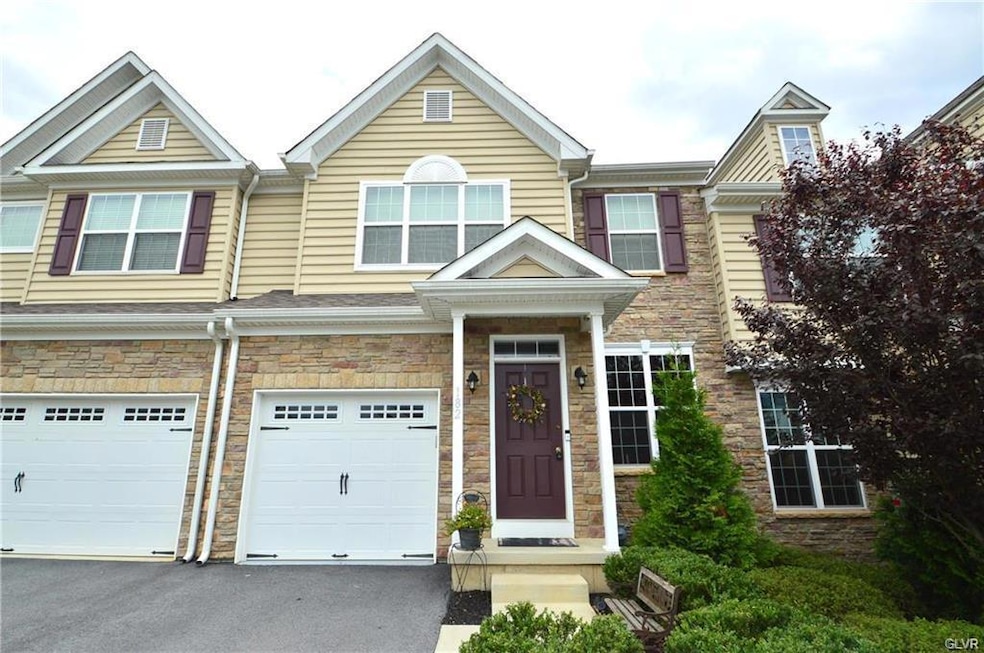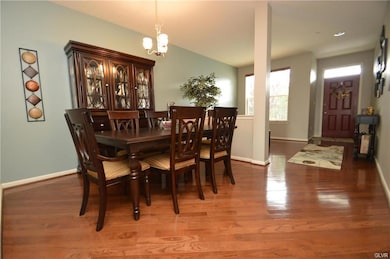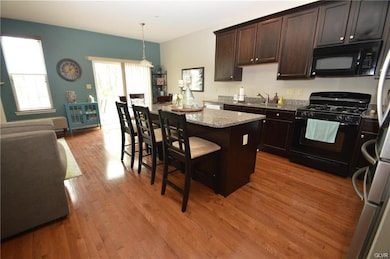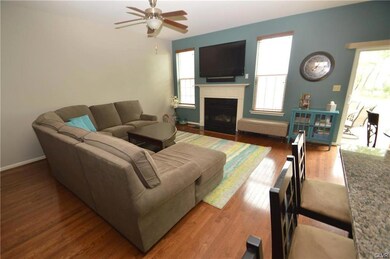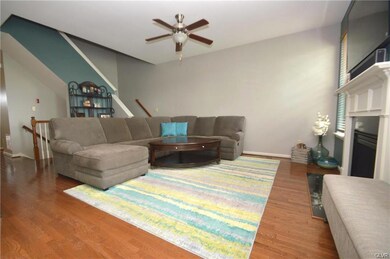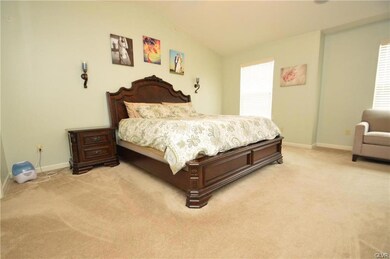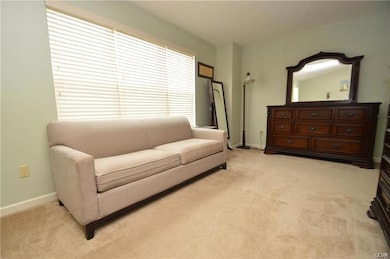
182 Red Clover Ln Allentown, PA 18104
Upper Macungie Township NeighborhoodAbout This Home
As of April 2025Fantastic investor opportunity to purchase one of the prime units in Hidden Meadows. Tucked in the end of the cul de sac with a totally private backyard this unit will continue to grow in value as the community expands. This unit has been rented by the same tenants since 2015 and they wish to stay with new Owner. They are fantastic tenants and would be willing to sign a 5+ year lease at market value. The unit has a brand new HVAC system from 2024, a brand new dishwasher, microwave and washer/dryer. Reasonable HOA fees cover all maint. including exterior things like the roof. Parkland schools and easy access to all highways for future leasing potential.
Townhouse Details
Home Type
- Townhome
Est. Annual Taxes
- $5,373
Year Built
- Built in 2011
Parking
- 2 Parking Spaces
Home Design
- Frame Construction
- Vinyl Construction Material
Interior Spaces
- 2,005 Sq Ft Home
- 2-Story Property
Bedrooms and Bathrooms
- 3 Bedrooms
Utilities
- Forced Air Heating and Cooling System
- Heat Pump System
Listing and Financial Details
- Assessor Parcel Number 547643828174 015
Community Details
Overview
- Hidden Meadows Subdivision
Building Details
- Insurance Expense $950
- Maintenance Expense $250
- Manager Expense $1,080
- Trash Expense $90
- Water Sewer Expense $110
- Operating Expense $6,453
- Gross Income $34,000
- Net Operating Income $27,500
Ownership History
Purchase Details
Home Financials for this Owner
Home Financials are based on the most recent Mortgage that was taken out on this home.Purchase Details
Home Financials for this Owner
Home Financials are based on the most recent Mortgage that was taken out on this home.Similar Homes in Allentown, PA
Home Values in the Area
Average Home Value in this Area
Purchase History
| Date | Type | Sale Price | Title Company |
|---|---|---|---|
| Deed | $440,000 | Keystone Premier Settlement Se | |
| Warranty Deed | $248,527 | -- |
Mortgage History
| Date | Status | Loan Amount | Loan Type |
|---|---|---|---|
| Previous Owner | $699,500 | Small Business Administration | |
| Previous Owner | $244,024 | FHA |
Property History
| Date | Event | Price | Change | Sq Ft Price |
|---|---|---|---|---|
| 04/07/2025 04/07/25 | Sold | $440,000 | +2.3% | $219 / Sq Ft |
| 03/09/2025 03/09/25 | Pending | -- | -- | -- |
| 03/07/2025 03/07/25 | For Sale | $429,999 | 0.0% | $214 / Sq Ft |
| 09/20/2016 09/20/16 | Rented | $2,000 | +1.3% | -- |
| 09/20/2016 09/20/16 | Under Contract | -- | -- | -- |
| 08/09/2016 08/09/16 | For Rent | $1,975 | 0.0% | -- |
| 08/23/2013 08/23/13 | Sold | $248,527 | +0.3% | $126 / Sq Ft |
| 07/09/2013 07/09/13 | Pending | -- | -- | -- |
| 05/16/2013 05/16/13 | For Sale | $247,702 | -- | $126 / Sq Ft |
Tax History Compared to Growth
Tax History
| Year | Tax Paid | Tax Assessment Tax Assessment Total Assessment is a certain percentage of the fair market value that is determined by local assessors to be the total taxable value of land and additions on the property. | Land | Improvement |
|---|---|---|---|---|
| 2025 | $5,373 | $248,300 | $0 | $248,300 |
| 2024 | $5,170 | $248,300 | $0 | $248,300 |
| 2023 | $5,045 | $248,300 | $0 | $248,300 |
| 2022 | $5,023 | $248,300 | $248,300 | $0 |
| 2021 | $5,023 | $248,300 | $0 | $248,300 |
| 2020 | $5,023 | $248,300 | $0 | $248,300 |
| 2019 | $4,916 | $248,300 | $0 | $248,300 |
| 2018 | $4,820 | $248,300 | $0 | $248,300 |
| 2017 | $4,750 | $248,300 | $0 | $248,300 |
| 2016 | -- | $248,300 | $0 | $248,300 |
| 2015 | -- | $248,300 | $0 | $248,300 |
| 2014 | -- | $0 | $0 | $0 |
Agents Affiliated with this Home
-
C
Seller's Agent in 2025
Christopher McCall
Coldwell Banker Hearthside
(610) 573-8890
2 in this area
33 Total Sales
-

Buyer's Agent in 2025
Matthew Ricchio
Keller Williams Allentown
(484) 437-6600
3 in this area
116 Total Sales
-

Seller's Agent in 2016
Don Wenner
Real of Pennsylvania
(800) 350-8061
6 in this area
1,101 Total Sales
-
d
Buyer's Agent in 2016
datacorrect BrightMLS
Non Subscribing Office
-

Seller's Agent in 2013
Terry Alfano
Weichert Realtors - Allentown
(610) 395-4500
4 in this area
19 Total Sales
-

Seller Co-Listing Agent in 2013
Sean LaSalle
Coldwell Banker Hearthside
(610) 737-5369
2 in this area
234 Total Sales
Map
Source: Greater Lehigh Valley REALTORS®
MLS Number: 753433
APN: 547643828174-15
- 5141 Dogwood Trail
- 625 Fountain View Cir Unit 10
- 4549 Woodbrush Way
- 4654 Woodbrush Way
- 4548 Woodbrush Way Unit 311
- 226 Snapdragon Way
- 4527 Bellflower Way
- 306 Redclover Ln
- 365 Pennycress Rd
- 239 Bluegrass Ct
- 5514 Schantz Rd
- 441 Sawgrass Dr
- 520 Wild Mint Ln
- 331 Barn Swallow Ln
- 2021 Hickory Ln
- 1864 Becker St
- 935 N Brookside Rd
- 1190 Grange Rd Unit O4
- 3735 W Washington St
- 5631 Stonecroft Ln
