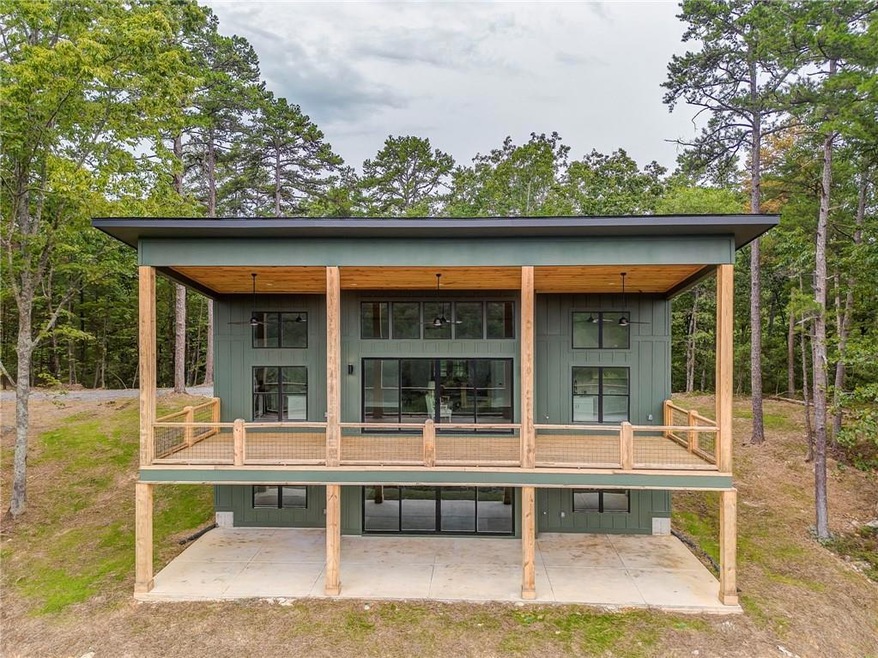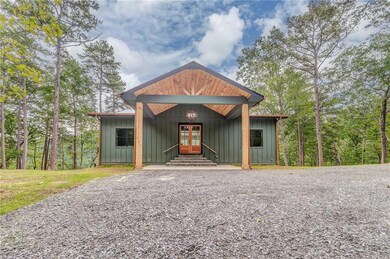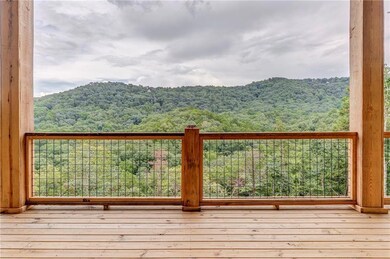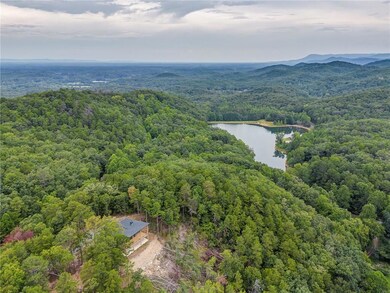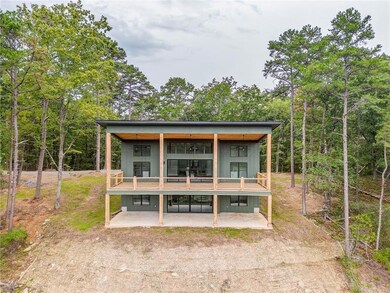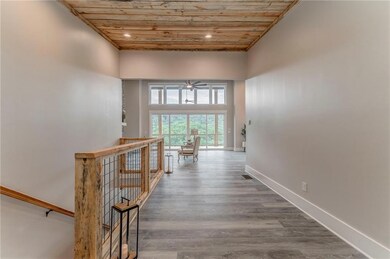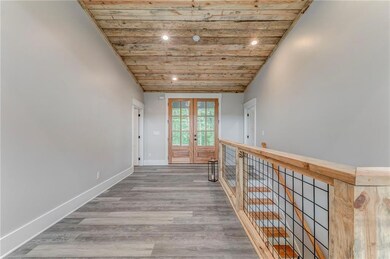182 Stirratt Rd Ranger, GA 30734
Estimated payment $3,242/month
Highlights
- Fitness Center
- New Construction
- Gated Community
- Second Kitchen
- Fishing
- Craftsman Architecture
About This Home
New Construction Luxury Mountain Home in Talking Rock Creek Resort! Discover this stunning 3 bedroom, 3.5 bathroom modern retreat in the highly sought-after gated community of Talking Rock Creek Resort. Every bedroom on the main level features its own private en-suite bath, creating the perfect blend of luxury and functionality. The open-concept kitchen and living area is designed for both style and comfort, highlighted by soaring ceilings, a wood-accent ceiling detail, and expansive windows that flood the home with natural light. The chef’s kitchen includes quartz countertops, custom cabinetry, stainless steel appliances, and a sleek vent hood—ideal for entertaining family and friends. Step outside to the oversized back deck and take in breathtaking year-round mountain views, or head downstairs to the finished basement complete with wet bar, full bath, and spacious flex area, perfect for a game room, media space, or guest retreat. Resort amenities include pools, tennis courts, fitness center, hiking trails, private lake, creek access, and multiple recreation areas. Ideally located near the desirable Apple Gate entrance, this home offers both convenience and tranquility. Whether you’re looking for a primary residence, vacation home, or investment property (short-term rentals allowed), this one-of-a-kind mountain escape is a rare opportunity. Schedule your showing today and experience the best of luxury mountain living!
Listing Agent
Century 21 Lindsey and Pauley License #318897 Listed on: 08/18/2025

Home Details
Home Type
- Single Family
Est. Annual Taxes
- $60
Year Built
- Built in 2025 | New Construction
Lot Details
- 2.06 Acre Lot
- Property fronts a private road
- Private Entrance
- Level Lot
- Wooded Lot
- Private Yard
HOA Fees
- $75 Monthly HOA Fees
Parking
- 4 Parking Spaces
Home Design
- Craftsman Architecture
- Modern Architecture
- Spray Foam Insulation
- Shingle Roof
- Composition Roof
- Concrete Siding
Interior Spaces
- 2-Story Property
- Wet Bar
- Crown Molding
- Ceiling height of 10 feet on the main level
- Self Contained Fireplace Unit Or Insert
- ENERGY STAR Qualified Windows
- Entrance Foyer
- Great Room
- Family Room
- Living Room with Fireplace
- Bonus Room
- Mountain Views
Kitchen
- Second Kitchen
- Eat-In Kitchen
- Breakfast Bar
- Walk-In Pantry
- Gas Range
- Range Hood
- Dishwasher
- Kitchen Island
- Solid Surface Countertops
- White Kitchen Cabinets
Flooring
- Ceramic Tile
- Luxury Vinyl Tile
Bedrooms and Bathrooms
- 3 Bedrooms | 2 Main Level Bedrooms
- Primary Bedroom on Main
- Walk-In Closet
- Dual Vanity Sinks in Primary Bathroom
- Shower Only
Laundry
- Laundry Room
- Laundry on main level
- Sink Near Laundry
- 220 Volts In Laundry
Finished Basement
- Walk-Out Basement
- Interior and Exterior Basement Entry
- Finished Basement Bathroom
- Laundry in Basement
- Natural lighting in basement
Home Security
- Carbon Monoxide Detectors
- Fire and Smoke Detector
Accessible Home Design
- Accessible Kitchen
- Accessible Washer and Dryer
Eco-Friendly Details
- Energy-Efficient Appliances
- Energy-Efficient Lighting
- Energy-Efficient Thermostat
Outdoor Features
- Deck
- Covered Patio or Porch
- Rain Gutters
Schools
- Fairmount Elementary School
- Red Bud Middle School
- Sonoraville High School
Utilities
- Multiple cooling system units
- Central Heating and Cooling System
- Underground Utilities
- 220 Volts
- Tankless Water Heater
- Gas Water Heater
- Septic Tank
- High Speed Internet
- Phone Available
- Cable TV Available
Listing and Financial Details
- Home warranty included in the sale of the property
- Tax Lot 182
- Assessor Parcel Number 1141 182
Community Details
Overview
- Talking Rock Creek Resort Subdivision
- Community Lake
Recreation
- Tennis Courts
- Pickleball Courts
- Community Playground
- Fitness Center
- Community Pool
- Fishing
- Trails
Security
- Gated Community
Map
Home Values in the Area
Average Home Value in this Area
Tax History
| Year | Tax Paid | Tax Assessment Tax Assessment Total Assessment is a certain percentage of the fair market value that is determined by local assessors to be the total taxable value of land and additions on the property. | Land | Improvement |
|---|---|---|---|---|
| 2024 | $60 | $2,360 | $2,360 | $0 |
| 2023 | $57 | $2,240 | $2,240 | $0 |
| 2022 | $58 | $2,160 | $2,160 | $0 |
| 2021 | $61 | $2,160 | $2,160 | $0 |
| 2020 | $62 | $2,160 | $2,160 | $0 |
| 2019 | $62 | $2,160 | $2,160 | $0 |
| 2018 | $62 | $2,160 | $2,160 | $0 |
| 2017 | $64 | $2,160 | $2,160 | $0 |
| 2016 | $59 | $2,000 | $2,000 | $0 |
| 2015 | $60 | $2,000 | $2,000 | $0 |
| 2014 | $58 | $2,000 | $2,000 | $0 |
Property History
| Date | Event | Price | List to Sale | Price per Sq Ft | Prior Sale |
|---|---|---|---|---|---|
| 10/07/2025 10/07/25 | Price Changed | $599,900 | -7.7% | $208 / Sq Ft | |
| 08/18/2025 08/18/25 | For Sale | $649,900 | +2854.1% | $226 / Sq Ft | |
| 02/04/2025 02/04/25 | Sold | $22,000 | -12.0% | -- | View Prior Sale |
| 01/22/2025 01/22/25 | Pending | -- | -- | -- | |
| 01/17/2025 01/17/25 | For Sale | $25,000 | -- | -- |
Purchase History
| Date | Type | Sale Price | Title Company |
|---|---|---|---|
| Limited Warranty Deed | $22,000 | -- | |
| Deed | $38,000 | -- | |
| Deed | -- | -- | |
| Deed | -- | -- | |
| Deed | -- | -- |
Source: First Multiple Listing Service (FMLS)
MLS Number: 7629633
APN: 1141-182
- 124 Adair Dr NE
- 579 Galaxy Way NE
- 348 Ruby Ridge Dr
- 11954 Fairmount Hwy SE
- 6073 Mount Pisgah Rd
- 700 Tilley Rd
- 100 Harvest Grove Ln Unit Roland
- 100 Harvest Grove Ln Unit Hayes
- 734 Lemmon Ln S
- 368 White Pine Crossover
- 351 Valley View Cir SE
- 1119 Villa Dr
- 328 Mountain Blvd S Unit 5
- 85 27th St
- 856 Ogden Dr
- 3177 Rodgers Creek Rd
- 1528 Twisted Oak Rd Unit ID1263819P
- 55 Nickel Ln
- 345 Jonah Ln
- 39 Hood Park Dr
