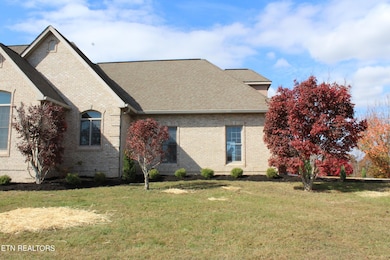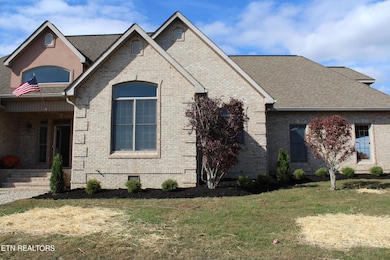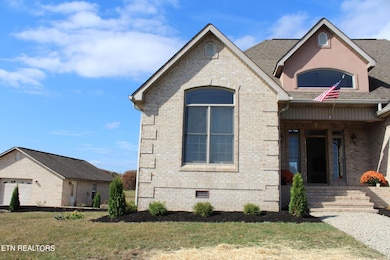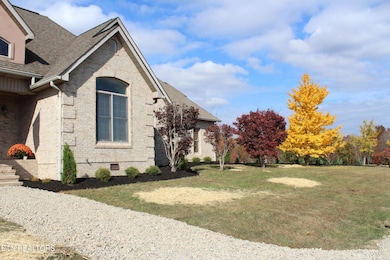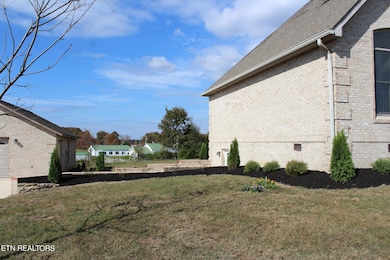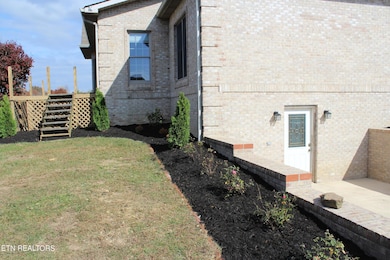
182 Stockton Chapel Rd Jamestown, TN 38556
Estimated payment $3,939/month
Total Views
398
3
Beds
3.5
Baths
3,835
Sq Ft
$182
Price per Sq Ft
Highlights
- Landscaped Professionally
- Deck
- Traditional Architecture
- Mountain View
- Recreation Room
- Cathedral Ceiling
About This Home
A remarkable all brick home that has a lot to offer 3 bedroom and 2 full baths on the main level 2 bonus rooms upper level with a half bath and the basement has a full bath home has been recently remodeled also features a 25x37 brick detached garage with a full bath all this on 24.77 +/- acres with additional acres available
Home Details
Home Type
- Single Family
Est. Annual Taxes
- $1,642
Year Built
- Built in 2004
Lot Details
- 24.77 Acre Lot
- Landscaped Professionally
- Level Lot
- Irregular Lot
Parking
- 2 Car Garage
- Parking Available
- Garage Door Opener
Property Views
- Mountain Views
- Countryside Views
Home Design
- Traditional Architecture
- Brick Exterior Construction
- Rough-In Plumbing
Interior Spaces
- 3,835 Sq Ft Home
- Living Quarters
- Tray Ceiling
- Cathedral Ceiling
- Ceiling Fan
- Insulated Windows
- Living Room
- Combination Kitchen and Dining Room
- Den
- Recreation Room
- Bonus Room
- Workshop
- Sun or Florida Room
- Storage
- Utility Room
Kitchen
- Eat-In Kitchen
- Range
- Dishwasher
Flooring
- Wood
- Laminate
Bedrooms and Bathrooms
- 3 Bedrooms
- Primary Bedroom on Main
- Split Bedroom Floorplan
- Walk-In Closet
- Walk-in Shower
Laundry
- Laundry Room
- Washer and Dryer Hookup
Partially Finished Basement
- Walk-Out Basement
- Recreation or Family Area in Basement
- Stubbed For A Bathroom
Outdoor Features
- Deck
- Covered Patio or Porch
- Separate Outdoor Workshop
Utilities
- Central Heating and Cooling System
- Heating System Uses Natural Gas
- Perc Test On File For Septic Tank
- Septic Tank
Community Details
- No Home Owners Association
Listing and Financial Details
- Assessor Parcel Number 076 013.02
Map
Create a Home Valuation Report for This Property
The Home Valuation Report is an in-depth analysis detailing your home's value as well as a comparison with similar homes in the area
Home Values in the Area
Average Home Value in this Area
Tax History
| Year | Tax Paid | Tax Assessment Tax Assessment Total Assessment is a certain percentage of the fair market value that is determined by local assessors to be the total taxable value of land and additions on the property. | Land | Improvement |
|---|---|---|---|---|
| 2024 | $1,642 | $121,650 | $14,525 | $107,125 |
| 2023 | $1,642 | $121,650 | $14,525 | $107,125 |
| 2022 | $1,313 | $68,750 | $11,675 | $57,075 |
| 2021 | $1,313 | $68,750 | $11,675 | $57,075 |
| 2020 | $1,313 | $68,750 | $11,675 | $57,075 |
| 2019 | $1,313 | $68,750 | $11,675 | $57,075 |
| 2018 | $1,313 | $68,750 | $11,675 | $57,075 |
| 2017 | $1,354 | $68,250 | $10,850 | $57,400 |
| 2016 | $1,354 | $68,250 | $10,850 | $57,400 |
| 2015 | $1,354 | $68,248 | $0 | $0 |
| 2014 | $1,354 | $68,248 | $0 | $0 |
Source: Public Records
Property History
| Date | Event | Price | Change | Sq Ft Price |
|---|---|---|---|---|
| 08/30/2025 08/30/25 | For Sale | $699,000 | 0.0% | $182 / Sq Ft |
| 08/26/2025 08/26/25 | Pending | -- | -- | -- |
| 05/19/2025 05/19/25 | Price Changed | $699,000 | +3.6% | $182 / Sq Ft |
| 07/29/2024 07/29/24 | Price Changed | $675,000 | -3.4% | $176 / Sq Ft |
| 04/29/2024 04/29/24 | Price Changed | $699,000 | -6.8% | $182 / Sq Ft |
| 12/02/2023 12/02/23 | For Sale | $750,000 | +9.1% | $196 / Sq Ft |
| 10/31/2023 10/31/23 | Sold | $687,500 | -14.1% | $179 / Sq Ft |
| 09/30/2023 09/30/23 | Pending | -- | -- | -- |
| 06/22/2023 06/22/23 | Price Changed | $800,000 | -5.9% | $209 / Sq Ft |
| 04/24/2023 04/24/23 | Price Changed | $850,000 | -10.5% | $222 / Sq Ft |
| 01/10/2023 01/10/23 | For Sale | $950,000 | -- | $248 / Sq Ft |
Source: East Tennessee REALTORS® MLS
Purchase History
| Date | Type | Sale Price | Title Company |
|---|---|---|---|
| Deed | -- | -- | |
| Warranty Deed | $70,000 | -- | |
| Warranty Deed | $50,000 | -- | |
| Warranty Deed | $22,500 | -- |
Source: Public Records
Mortgage History
| Date | Status | Loan Amount | Loan Type |
|---|---|---|---|
| Open | $630,185 | Credit Line Revolving | |
| Closed | $144,650 | New Conventional | |
| Closed | $244,000 | New Conventional | |
| Previous Owner | $105,000 | New Conventional | |
| Previous Owner | $95,100 | New Conventional |
Source: Public Records
Similar Homes in Jamestown, TN
Source: East Tennessee REALTORS® MLS
MLS Number: 1247163
APN: 076-013.02
Nearby Homes
- 3540 Stockton Rd
- 499 Stockton Chapel Rd
- 2891 Stockton Rd
- 0 Stockton Rd
- 813 Bluebird Ridge Rd
- 106 Raccoon Ln
- 1223 Sheppard Rd
- 760 Rockview Rd
- 740 Rockview Rd
- 346 Butterfly Ln
- 832 Fritzsche Loop
- 102 Fire Fly Ct
- 1010 Sheppard Rd
- 831 Fritzsche Loop
- 136 Firefly Ct
- 2702 Baseline Rd
- 997 Unity Church Rd
- 1496 Darrow Ridge Rd

