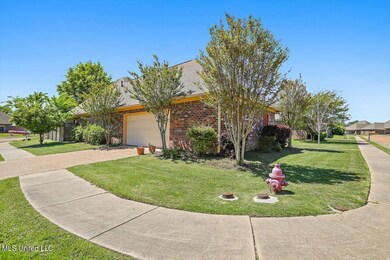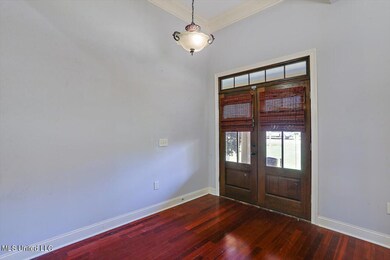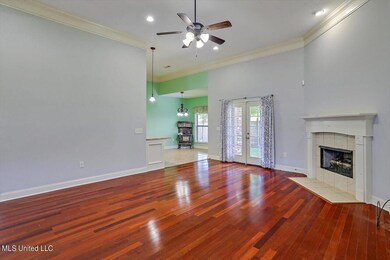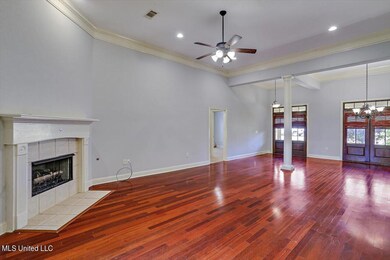
182 Tradition Pkwy Flowood, MS 39232
Highlights
- Gated Community
- Open Floorplan
- Wood Flooring
- Flowood Elementary School Rated A
- Fireplace in Primary Bedroom
- Acadian Style Architecture
About This Home
As of June 2024SELLER IS MOTIVATED AND SAYS BRING AN OFFER!! Seller will provide paint allowance with acceptable offer. This 4 bedroom 3 bath home sits on a nice corner lot in the gated subdivision of Traditions, which is perfectly tucked away close to everything Flowood has to offer. This property features 2200+ square feet with an open floor plan and a spacious kitchen. It has a split plan with 2 bedrooms and one bath on one side and the master suite and guest suite on the other side. It has nice size covered front and back porches! It is situated minutes from Dogwood Festival Market and 1/2 mile from Winners Circle Park which has a walking trail, tennis courts, playgrounds--something for everyone to enjoy. Schedule your appointment to view today.
Last Agent to Sell the Property
Purvis Realty Group, LLC License #B16662 Listed on: 03/01/2024
Home Details
Home Type
- Single Family
Est. Annual Taxes
- $2,167
Year Built
- Built in 2006
Lot Details
- 10,454 Sq Ft Lot
- Wood Fence
- Back Yard Fenced
- Corner Lot
- Zoning described as Single Family Residential
HOA Fees
- $30 Monthly HOA Fees
Parking
- 2 Car Attached Garage
- Side Facing Garage
- Driveway
Home Design
- Acadian Style Architecture
- Brick Exterior Construction
- Slab Foundation
- Architectural Shingle Roof
Interior Spaces
- 2,235 Sq Ft Home
- 1-Story Property
- Open Floorplan
- High Ceiling
- Ceiling Fan
- Gas Log Fireplace
- Entrance Foyer
- Living Room with Fireplace
- Home Security System
Kitchen
- Eat-In Kitchen
- Gas Range
- Microwave
- Dishwasher
- Granite Countertops
Flooring
- Wood
- Carpet
- Ceramic Tile
Bedrooms and Bathrooms
- 4 Bedrooms
- Fireplace in Primary Bedroom
- Walk-In Closet
- 3 Full Bathrooms
- Double Vanity
- Separate Shower
Laundry
- Laundry Room
- Sink Near Laundry
Outdoor Features
- Front Porch
Schools
- Flowood Elementary School
- Northwest Rankin Middle School
- Northwest Rankin High School
Utilities
- Cooling System Powered By Gas
- Central Heating and Cooling System
- Heating System Uses Natural Gas
- Gas Water Heater
Listing and Financial Details
- Assessor Parcel Number G11b-000005-00150
Community Details
Overview
- Association fees include management
- Traditions Subdivision
- The community has rules related to covenants, conditions, and restrictions
Security
- Gated Community
Ownership History
Purchase Details
Home Financials for this Owner
Home Financials are based on the most recent Mortgage that was taken out on this home.Purchase Details
Purchase Details
Home Financials for this Owner
Home Financials are based on the most recent Mortgage that was taken out on this home.Purchase Details
Similar Homes in the area
Home Values in the Area
Average Home Value in this Area
Purchase History
| Date | Type | Sale Price | Title Company |
|---|---|---|---|
| Warranty Deed | -- | None Listed On Document | |
| Quit Claim Deed | -- | None Available | |
| Warranty Deed | -- | -- | |
| Warranty Deed | -- | -- |
Mortgage History
| Date | Status | Loan Amount | Loan Type |
|---|---|---|---|
| Open | $232,000 | Credit Line Revolving | |
| Previous Owner | $152,270 | New Conventional |
Property History
| Date | Event | Price | Change | Sq Ft Price |
|---|---|---|---|---|
| 06/27/2024 06/27/24 | Sold | -- | -- | -- |
| 06/07/2024 06/07/24 | Pending | -- | -- | -- |
| 06/06/2024 06/06/24 | Price Changed | $303,500 | -3.7% | $136 / Sq Ft |
| 05/29/2024 05/29/24 | Price Changed | $315,000 | -4.3% | $141 / Sq Ft |
| 05/25/2024 05/25/24 | Price Changed | $329,000 | -3.2% | $147 / Sq Ft |
| 04/11/2024 04/11/24 | Price Changed | $339,900 | -1.0% | $152 / Sq Ft |
| 03/16/2024 03/16/24 | Price Changed | $343,500 | -0.4% | $154 / Sq Ft |
| 03/03/2024 03/03/24 | Price Changed | $345,000 | -1.4% | $154 / Sq Ft |
| 03/01/2024 03/01/24 | For Sale | $350,000 | +40.1% | $157 / Sq Ft |
| 06/03/2019 06/03/19 | Sold | -- | -- | -- |
| 03/28/2019 03/28/19 | Pending | -- | -- | -- |
| 03/07/2019 03/07/19 | For Sale | $249,900 | -- | $112 / Sq Ft |
Tax History Compared to Growth
Tax History
| Year | Tax Paid | Tax Assessment Tax Assessment Total Assessment is a certain percentage of the fair market value that is determined by local assessors to be the total taxable value of land and additions on the property. | Land | Improvement |
|---|---|---|---|---|
| 2024 | $2,777 | $26,185 | $0 | $0 |
| 2023 | $2,167 | $25,938 | $0 | $0 |
| 2022 | $2,139 | $25,938 | $0 | $0 |
| 2021 | $2,139 | $25,938 | $0 | $0 |
| 2020 | $2,139 | $25,938 | $0 | $0 |
| 2019 | $2,444 | $23,103 | $0 | $0 |
| 2018 | $2,398 | $23,103 | $0 | $0 |
| 2017 | $2,398 | $23,103 | $0 | $0 |
| 2016 | $2,237 | $22,696 | $0 | $0 |
| 2015 | $2,237 | $22,696 | $0 | $0 |
| 2014 | $2,189 | $22,696 | $0 | $0 |
| 2013 | -- | $22,696 | $0 | $0 |
Agents Affiliated with this Home
-

Seller's Agent in 2024
Jo Purvis
Purvis Realty Group, LLC
(601) 473-7448
1 in this area
37 Total Sales
-

Buyer's Agent in 2024
Jeanhee Kang
Muse LLC
(601) 955-0240
6 in this area
71 Total Sales
-

Seller's Agent in 2019
Austin Prowant
Southern Homes Real Estate
(601) 383-0693
11 in this area
185 Total Sales
Map
Source: MLS United
MLS Number: 4072157
APN: G11B-000005-00150
- 1740 Independence Blvd
- 114 Chorus St
- 112 Chorus St
- 110 Chorus St
- 108 Chorus St
- 1021 Laurel Dr
- 725 Baytree Dr
- 0 Waterpointe Dr Unit 4120894
- 310 Concert St
- 405 Watertone Dr
- 407 Watertone Dr
- 409 Watertone Dr
- 411 Watertone Dr
- 413 Watertone Dr
- 415 Watertone Dr
- 417 Watertone Dr
- 312 Concert St
- 188 Webb Ln
- 229 Harmony St
- 330 Concert St






