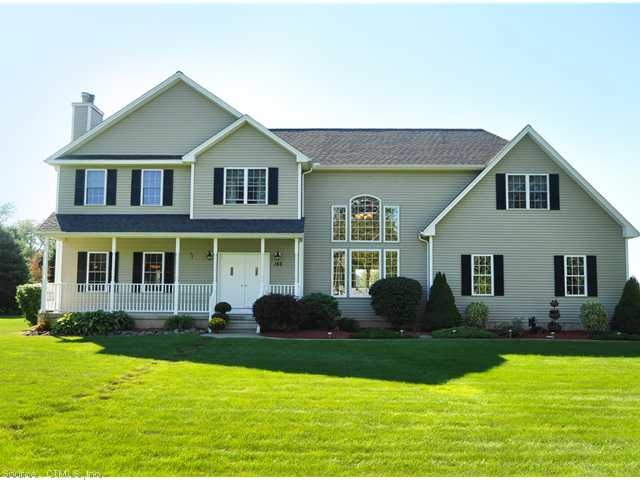
182 Tripp Rd Ellington, CT 06029
Highlights
- Heated In Ground Pool
- Attic
- Thermal Windows
- Colonial Architecture
- 1 Fireplace
- 2 Car Attached Garage
About This Home
As of July 2020Stunning custom colonial w/many upgrades! Kitchen has granite counters, ss appls & is open to family room w/cathedral ceiling! Finished lower level adds additional living space! Heated inground pool & paver patio. Watch amazing sunsets from this home!
Last Agent to Sell the Property
Coldwell Banker Realty License #RES.0779115 Listed on: 09/19/2013

Last Buyer's Agent
Coldwell Banker Realty License #RES.0779115 Listed on: 09/19/2013

Home Details
Home Type
- Single Family
Est. Annual Taxes
- $7,441
Year Built
- Built in 2002
Lot Details
- 1.05 Acre Lot
- Level Lot
Home Design
- Colonial Architecture
- Vinyl Siding
Interior Spaces
- 3,100 Sq Ft Home
- 1 Fireplace
- Thermal Windows
- Partially Finished Basement
- Basement Fills Entire Space Under The House
- Attic or Crawl Hatchway Insulated
- Fire Suppression System
Kitchen
- Oven or Range
- Microwave
- Dishwasher
Bedrooms and Bathrooms
- 4 Bedrooms
Parking
- 2 Car Attached Garage
- Automatic Garage Door Opener
- Driveway
Outdoor Features
- Heated In Ground Pool
- Patio
- Outdoor Storage
Schools
- Windermere Elementary School
- Ellington H. S. High School
Utilities
- Central Air
- Heating System Uses Oil
- Heating System Uses Oil Above Ground
- Electric Water Heater
- Cable TV Available
Ownership History
Purchase Details
Home Financials for this Owner
Home Financials are based on the most recent Mortgage that was taken out on this home.Purchase Details
Home Financials for this Owner
Home Financials are based on the most recent Mortgage that was taken out on this home.Purchase Details
Home Financials for this Owner
Home Financials are based on the most recent Mortgage that was taken out on this home.Purchase Details
Similar Homes in the area
Home Values in the Area
Average Home Value in this Area
Purchase History
| Date | Type | Sale Price | Title Company |
|---|---|---|---|
| Warranty Deed | $439,000 | None Available | |
| Warranty Deed | $443,750 | -- | |
| Warranty Deed | $437,500 | -- | |
| Warranty Deed | $298,500 | -- |
Mortgage History
| Date | Status | Loan Amount | Loan Type |
|---|---|---|---|
| Open | $417,050 | Purchase Money Mortgage | |
| Previous Owner | $324,000 | Stand Alone Refi Refinance Of Original Loan | |
| Previous Owner | $323,400 | Stand Alone Refi Refinance Of Original Loan | |
| Previous Owner | $323,750 | No Value Available | |
| Previous Owner | $375,862 | Stand Alone Refi Refinance Of Original Loan | |
| Previous Owner | $390,300 | Stand Alone Second | |
| Previous Owner | $405,000 | VA | |
| Previous Owner | $350,000 | No Value Available |
Property History
| Date | Event | Price | Change | Sq Ft Price |
|---|---|---|---|---|
| 07/31/2020 07/31/20 | Sold | $439,000 | -0.2% | $135 / Sq Ft |
| 06/02/2020 06/02/20 | Pending | -- | -- | -- |
| 04/30/2020 04/30/20 | For Sale | $439,900 | -0.9% | $135 / Sq Ft |
| 12/13/2013 12/13/13 | Sold | $443,750 | -3.5% | $143 / Sq Ft |
| 11/04/2013 11/04/13 | Pending | -- | -- | -- |
| 09/19/2013 09/19/13 | For Sale | $459,900 | -- | $148 / Sq Ft |
Tax History Compared to Growth
Tax History
| Year | Tax Paid | Tax Assessment Tax Assessment Total Assessment is a certain percentage of the fair market value that is determined by local assessors to be the total taxable value of land and additions on the property. | Land | Improvement |
|---|---|---|---|---|
| 2025 | $10,693 | $288,220 | $62,760 | $225,460 |
| 2024 | $10,376 | $288,220 | $62,760 | $225,460 |
| 2023 | $9,886 | $288,220 | $62,760 | $225,460 |
| 2022 | $9,367 | $288,220 | $62,760 | $225,460 |
| 2021 | $9,108 | $288,220 | $62,760 | $225,460 |
| 2020 | $8,787 | $269,550 | $63,820 | $205,730 |
| 2019 | $8,787 | $269,550 | $63,820 | $205,730 |
| 2016 | $8,221 | $269,550 | $63,820 | $205,730 |
| 2015 | $8,221 | $278,300 | $63,820 | $214,480 |
| 2014 | $7,909 | $275,560 | $63,820 | $211,740 |
Agents Affiliated with this Home
-

Seller's Agent in 2020
Pamela Moriarty
Coldwell Banker Realty
(860) 712-0222
148 in this area
398 Total Sales
-

Buyer's Agent in 2020
Laly Luhrs
BHHS Realty Professionals
(413) 210-9583
36 Total Sales
Map
Source: SmartMLS
MLS Number: G663170
APN: ELLI-000041-000002-000007
- 253 East Rd
- 5 Ridgeview Dr
- 3 Standish Rd
- 20 Ellridge Place
- 72 Rockville Rd
- 239 Windsorville Rd
- 24 Abbott Rd
- 10 Lee Ln
- 1 Abbott Rd Unit 136
- 126 East Rd Unit Lot8
- 120 East Rd Unit Lot 11
- 155 Depot St Unit Lot 4
- 148 Depot St
- 8 Sadds Mill Rd
- 41 Village St
- 29 Graham Rd
- 24 Wapping Wood Rd
- 126 Gerald Dr
- 8 Country Farm Ln
- 20 Apothecaries Hall Rd
