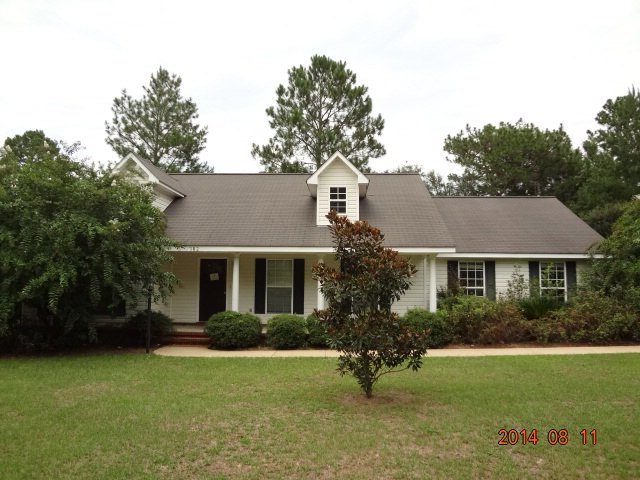182 Turtle Pond Rd Bainbridge, GA 39819
Estimated Value: $232,702 - $288,000
Highlights
- Primary Bedroom Suite
- Newly Painted Property
- Cathedral Ceiling
- Open Floorplan
- Traditional Architecture
- No HOA
About This Home
As of December 2014Well kept home in a quiet subdivision. This home has been freshly painted throughout. New carpet has been installed. The central unit has been replaced, septic has been pumped, roof has been inspected. It is move in ready. The home features a split floor plan of 3 bedrooms, 2 baths, fully equipped kitchen with breakfast area, formal dining room, den with gas logs, foyer, master bedroom and master bath with jetted tub, separate shower and walk in closet. HomeSteps financing is available. See www.homesteps.com for additional information and buyer incentives. Marketed With Repair.
Home Details
Home Type
- Single Family
Est. Annual Taxes
- $1,775
Year Built
- Built in 2001
Lot Details
- 0.62 Acre Lot
Parking
- 2 Car Garage
- Driveway
- Open Parking
Home Design
- Traditional Architecture
- Newly Painted Property
- Slab Foundation
- Vinyl Siding
Interior Spaces
- 1,678 Sq Ft Home
- 1-Story Property
- Open Floorplan
- Tray Ceiling
- Sheet Rock Walls or Ceilings
- Cathedral Ceiling
- Ceiling Fan
- Recessed Lighting
- Gas Log Fireplace
- Blinds
- Entrance Foyer
- Formal Dining Room
- Laundry Room
Kitchen
- Breakfast Area or Nook
- Oven
- Range
- Microwave
- Dishwasher
Flooring
- Carpet
- Laminate
- Tile
Bedrooms and Bathrooms
- 3 Bedrooms
- Primary Bedroom Suite
- 2 Full Bathrooms
- Double Vanity
Utilities
- Central Heating and Cooling System
- Septic Tank
Community Details
- No Home Owners Association
Ownership History
Purchase Details
Home Financials for this Owner
Home Financials are based on the most recent Mortgage that was taken out on this home.Purchase Details
Purchase Details
Home Financials for this Owner
Home Financials are based on the most recent Mortgage that was taken out on this home.Purchase Details
Purchase Details
Home Financials for this Owner
Home Financials are based on the most recent Mortgage that was taken out on this home.Home Values in the Area
Average Home Value in this Area
Purchase History
| Date | Buyer | Sale Price | Title Company |
|---|---|---|---|
| Miller India T | -- | -- | |
| Miller India T | -- | -- | |
| Federal Home Loan Mortgage Corporation | $125,910 | -- | |
| Jpmorgan Chase Bank National A | $125,910 | -- | |
| Greene John D | $160,000 | -- | |
| Scott Mary Beth | -- | -- | |
| Scott Christopher L | $154,000 | -- |
Mortgage History
| Date | Status | Borrower | Loan Amount |
|---|---|---|---|
| Closed | Miller India T | $123,027 | |
| Previous Owner | Greene John D | $152,000 | |
| Previous Owner | Scott Christopher L | $151,620 |
Property History
| Date | Event | Price | List to Sale | Price per Sq Ft |
|---|---|---|---|---|
| 12/05/2014 12/05/14 | Sold | $122,000 | -26.0% | $73 / Sq Ft |
| 11/25/2014 11/25/14 | Pending | -- | -- | -- |
| 08/22/2014 08/22/14 | For Sale | $164,900 | -- | $98 / Sq Ft |
Tax History Compared to Growth
Tax History
| Year | Tax Paid | Tax Assessment Tax Assessment Total Assessment is a certain percentage of the fair market value that is determined by local assessors to be the total taxable value of land and additions on the property. | Land | Improvement |
|---|---|---|---|---|
| 2024 | $2,506 | $79,287 | $8,000 | $71,287 |
| 2023 | $2,499 | $79,287 | $8,000 | $71,287 |
| 2022 | $2,379 | $77,129 | $8,000 | $69,129 |
| 2021 | $2,260 | $71,380 | $8,000 | $63,380 |
| 2020 | $2,061 | $61,624 | $8,000 | $53,624 |
| 2019 | $2,034 | $58,528 | $8,000 | $50,528 |
| 2018 | $1,940 | $56,488 | $8,000 | $48,488 |
| 2017 | $1,975 | $56,488 | $8,000 | $48,488 |
| 2016 | $1,975 | $56,488 | $8,000 | $48,488 |
| 2015 | $2,031 | $56,488 | $8,000 | $48,488 |
| 2014 | $1,944 | $56,488 | $8,000 | $48,488 |
| 2013 | -- | $58,337 | $8,000 | $50,337 |
Map
Source: Thomasville Area Board of REALTORS®
MLS Number: 907079
APN: B097D-033-000
- 186 Turtle Pond Rd
- 0 Meadow Ridge Dr
- 1417 College Rd
- 0 Knollwood Cir Unit 10601153
- 2010 Ashton Way
- 2451 Lake Douglas Rd
- 2219 Wyndham Way
- 2107 Hughes St
- 1901 Douglas Dr
- 1715 Douglas Dr
- 1600 Dogwood Dr
- 1512 Douglas Dr
- 1606 Twin Lakes Dr
- 1602 Twin Lakes Dr
- 1604 Twin Lakes Dr
- 168 Douglas Pointe Dr
- 1907 Gragg St
- 1504 Woodland Dr
- 1511 Woodland Dr
- 1810 Lake Douglas Rd
- 184 Turtle Pond Rd
- 180 Turtle Pond Rd
- 181 Turtle Pond Rd
- 190 Turtle Pond Rd
- 183 Turtle Pond Rd
- 185 Turtle Pond Rd
- 102 Springfield Dr
- 176 Turtle Pond Rd
- 0 Turtlepond Rd Unit 23 8338710
- 192 Turtle Pond Rd
- 187 Turtle Pond Rd
- 139 Fawn Dr
- 191 Turtle Pond Rd
- 193 Turtle Pond Rd
- 1026 Meadow Ridge Dr
- 1028 Meadow Ridge Dr
- 195 Turtle Pond Rd
- 1030 Meadow Ridge Dr
- Lot 23 Turtle Pond Rd
- 1024 Meadow Ridge Dr
