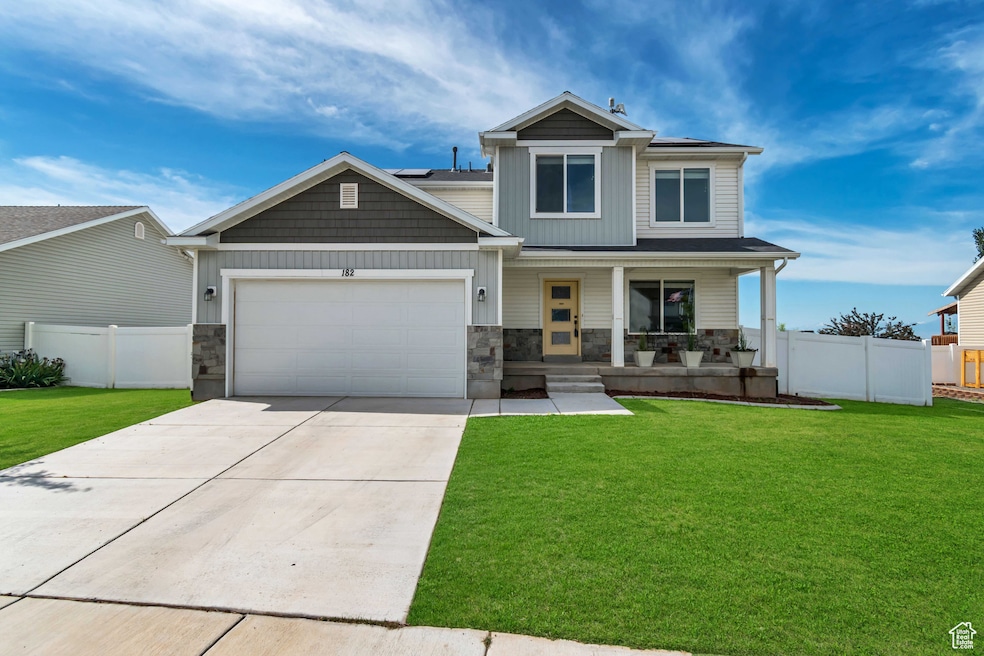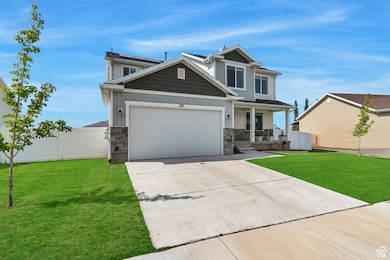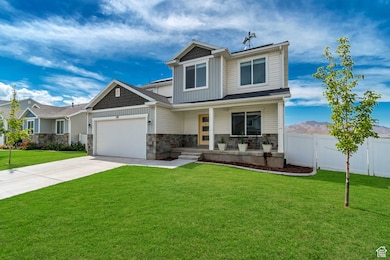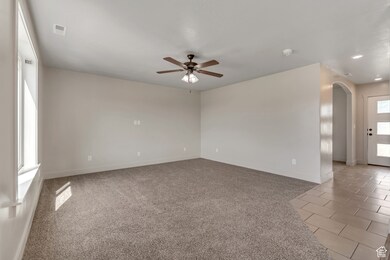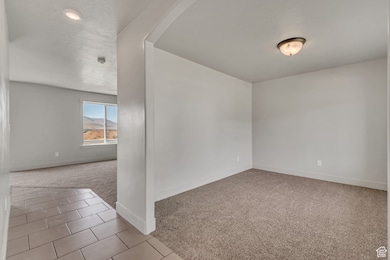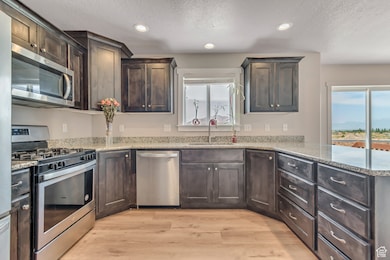
182 W Braeburn Ln Santaquin, UT 84655
Estimated payment $3,258/month
Highlights
- Solar Power System
- Mountain View
- No HOA
- Fruit Trees
- Granite Countertops
- Den
About This Home
Amazing 4-Bedroom Home with Solar Panels, Office, and Unfinished Basement in Utah Move-In Ready! Welcome to this immaculate, nearly brand-new home on a spacious .17-acre lot! Built in 2019 by the original owner, this home offers 1,843 sq ft of beautifully finished living space with a total of 2,733 sq ft, including a 870 sq ft unfinished basement with incredible potential. Recently updated with fresh paint and brand-new flooring throughout (May 2025), this home is a true gem. Location, Location, Location! This home is situated in a growing community that perfectly blends rustic vibes and country charm. You'll love the peaceful, serene environment while still being in close proximity to an elementary school, multiple parks, and several grocery stores. With modern upgrades, energy-efficient solar panels, and a generous, professionally landscaped backyard, this home is designed for both comfort and convenience. Located in a desirable neighborhood, this property is ready for you to move in and make it your own! Don't miss out on this incredible opportunity schedule a showing today! Key Features: 4 Bedrooms | 2.5 Bathrooms Spacious, bright, and airy with a master suite featuring a walk-in closet. Home Office Perfect for remote work or a quiet study space. Open Floor Plan Large living room, modern kitchen, and dining room ideal for family gatherings and entertaining, with big windows that flood the space with natural light. Kitchen Stunning granite countertops, staggered cabinetry with elegant crown molding, and plenty of counter space for meal prep and entertaining. Views - Enjoy stunning mountain views from every window, with gorgeous orchards lining the roads for a truly picturesque setting 2-Car Garage Plenty of space for vehicles and additional storage. Unfinished Basement (870 sq ft) With options to finish it to fit your needs. Create two additional bedrooms with a Jack and Jill bathroom and a living room or a private master suite. The possibilities are endless! Solar Panels Enjoy energy efficiency and savings with solar power. Free Internet Thanks to the built-in internet hub offering complimentary Intellipop service. LG Washer & Dryer Included Convenient & modern appliances. A bonus to make your move-in process seamless! Laundry Room Set Up for Barn Door Add a touch of rustic charm to the space with the laundry room already set up for a stylish barn door. Outdoor Amenities: In-Ground 14-ft Highly Rated JumpFlex Flex Classic Trampoline Fun for the everyone! 10x10 Cement Pad Perfect for a dog run, grill area, or additional outdoor recreation space. Extended Cement Pad Located just off the deck, this area features a cozy fire pit, ideal for evening relaxation or entertaining guests. Rock Retaining Wall Adds charm and functionality to the backyard, creating an inviting outdoor space. Fully Vinyl-Fenced Yard Offering privacy with a 6-ft gate for easy access. 2 Pear Trees Add charm and a touch of nature to the front yard.
Listing Agent
Devin Berghoff
Mansell Real Estate (Utah County) License #13036613 Listed on: 06/01/2025
Home Details
Home Type
- Single Family
Est. Annual Taxes
- $2,000
Year Built
- Built in 2019
Lot Details
- 7,405 Sq Ft Lot
- Property is Fully Fenced
- Landscaped
- Sprinkler System
- Fruit Trees
- Property is zoned Single-Family
Parking
- 2 Car Attached Garage
Home Design
- Stone Siding
Interior Spaces
- 2,714 Sq Ft Home
- 3-Story Property
- Ceiling Fan
- Den
- Mountain Views
- Basement Fills Entire Space Under The House
- Fire and Smoke Detector
Kitchen
- Gas Range
- Microwave
- Granite Countertops
- Disposal
Flooring
- Carpet
- Laminate
- Tile
Bedrooms and Bathrooms
- 4 Bedrooms
- Walk-In Closet
Laundry
- Dryer
- Washer
Eco-Friendly Details
- Solar Power System
Outdoor Features
- Open Patio
- Play Equipment
Schools
- Apple Valley Elementary School
- Payson Jr Middle School
- Payson High School
Utilities
- Central Heating and Cooling System
- Natural Gas Connected
Community Details
- No Home Owners Association
- The Orchards Subdivision
Listing and Financial Details
- Exclusions: Refrigerator
- Assessor Parcel Number 48-491-0013
Map
Home Values in the Area
Average Home Value in this Area
Tax History
| Year | Tax Paid | Tax Assessment Tax Assessment Total Assessment is a certain percentage of the fair market value that is determined by local assessors to be the total taxable value of land and additions on the property. | Land | Improvement |
|---|---|---|---|---|
| 2024 | $2,209 | $220,000 | $0 | $0 |
| 2023 | $2,319 | $231,660 | $0 | $0 |
| 2022 | $2,154 | $221,980 | $0 | $0 |
| 2021 | $1,849 | $295,300 | $74,400 | $220,900 |
| 2020 | $1,823 | $282,100 | $64,700 | $217,400 |
| 2019 | $743 | $64,700 | $64,700 | $0 |
Property History
| Date | Event | Price | Change | Sq Ft Price |
|---|---|---|---|---|
| 06/24/2025 06/24/25 | Price Changed | $554,900 | -1.8% | $204 / Sq Ft |
| 06/01/2025 06/01/25 | For Sale | $565,000 | -- | $208 / Sq Ft |
Purchase History
| Date | Type | Sale Price | Title Company |
|---|---|---|---|
| Warranty Deed | -- | American Secure Ttl Tremonto | |
| Warranty Deed | -- | American Secure Title Tremon |
Mortgage History
| Date | Status | Loan Amount | Loan Type |
|---|---|---|---|
| Open | $338,800 | New Conventional | |
| Closed | $303,083 | FHA | |
| Previous Owner | $239,970 | Construction |
Similar Homes in Santaquin, UT
Source: UtahRealEstate.com
MLS Number: 2088894
APN: 48-491-0013
