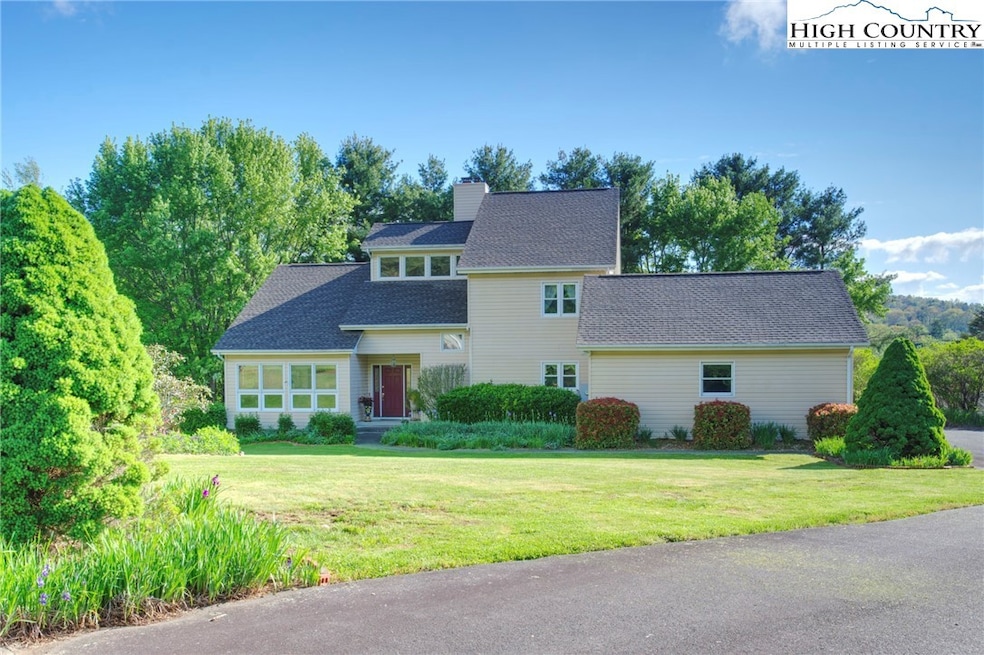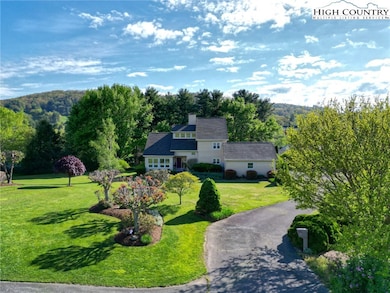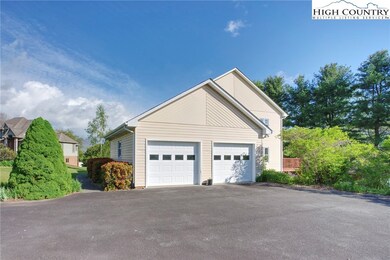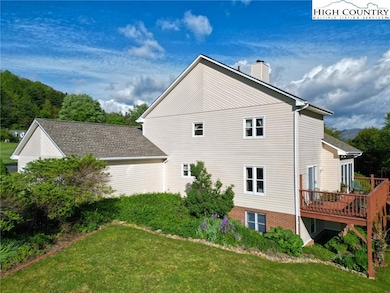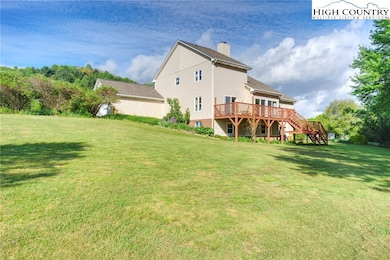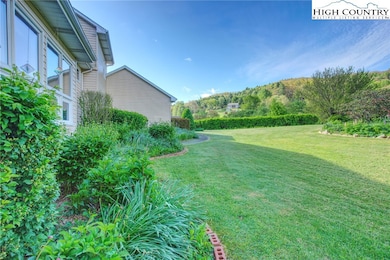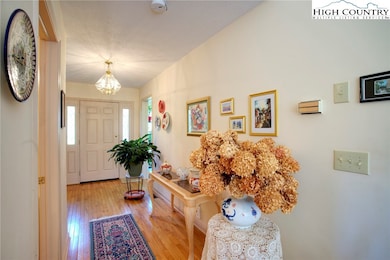
Estimated payment $5,168/month
Highlights
- Mountain View
- Contemporary Architecture
- Secondary Bathroom Jetted Tub
- Parkway Elementary School Rated A
- Cathedral Ceiling
- Attic
About This Home
Welcome to 182 West Donnie's Drive—nestled in the Keller Acres subdivision in Boone and conveniently located about a 4-minute drive from Watauga Hospital and 1 minute from Samaritan's Purse. This 3-bedroom, 3.5-bath home sits on a relatively flat 0.88-acre lot, offering space and light in all the right places. The neighborhood is quiet and seemingly removed, but near all Boone and the surrounding area offer! The 2-car garage with additional storage space is great for inclement weather days and easy unloading straight into the mud/laundry room and kitchen. The large kitchen, both practical and open, adjoins dining areas for both formal and informal occasions, suited for family or friendly entertaining. The main living area boasts vaulted ceilings, a cozy gas stove, and sliding glass doors that bring the outdoors in and open to a generous porch, great for relaxing or entertaining. The primary ensuite has dual vanities, a soaking tub, and a separate shower. Upstairs, you'll find two large bedrooms, a full bath, and a flexible loft-style living area—all awaiting guests or a home office? The mostly finished basement offers bonus space for a game room, den, or workout zone, while the unfinished portion is just what you need for storage or your next creative project. Schedule your showings today and begin the best life Boone and the mountains offer!
Listing Agent
Keller Williams High Country Brokerage Phone: (828) 964-0746 Listed on: 05/12/2025

Home Details
Home Type
- Single Family
Est. Annual Taxes
- $2,152
Year Built
- Built in 1996
Lot Details
- 0.88 Acre Lot
- Zoning described as R1,Residential
Parking
- 2 Car Attached Garage
- Driveway
Home Design
- Contemporary Architecture
- Mountain Architecture
- Wood Frame Construction
- Shingle Roof
- Architectural Shingle Roof
- Aluminum Siding
- Vinyl Siding
Interior Spaces
- 2-Story Property
- Cathedral Ceiling
- Gas Fireplace
- Double Pane Windows
- Double Hung Windows
- Window Screens
- Mountain Views
- Finished Basement
- Exterior Basement Entry
- Carbon Monoxide Detectors
- Attic
Kitchen
- Electric Range
- Recirculated Exhaust Fan
- Dishwasher
Bedrooms and Bathrooms
- 3 Bedrooms
- Secondary Bathroom Jetted Tub
Laundry
- Laundry on main level
- Dryer
- Washer
- Laundry Chute
Outdoor Features
- Covered patio or porch
Schools
- Parkway Elementary School
- Watauga High School
Utilities
- Cooling Available
- Heat Pump System
- Private Water Source
- Well
- Electric Water Heater
- Septic Tank
- Septic System
- High Speed Internet
Community Details
- No Home Owners Association
- Keller Acres Subdivision
Listing and Financial Details
- Tax Lot 4
- Assessor Parcel Number 2829-28-1866-000
Map
Home Values in the Area
Average Home Value in this Area
Tax History
| Year | Tax Paid | Tax Assessment Tax Assessment Total Assessment is a certain percentage of the fair market value that is determined by local assessors to be the total taxable value of land and additions on the property. | Land | Improvement |
|---|---|---|---|---|
| 2024 | $2,152 | $676,600 | $77,400 | $599,200 |
| 2023 | $2,638 | $676,600 | $77,400 | $599,200 |
| 2022 | $2,638 | $676,600 | $77,400 | $599,200 |
| 2021 | $0 | $453,200 | $55,300 | $397,900 |
| 2020 | $2,178 | $453,200 | $55,300 | $397,900 |
| 2019 | $2,178 | $453,200 | $55,300 | $397,900 |
| 2018 | $1,952 | $453,200 | $55,300 | $397,900 |
| 2017 | $1,952 | $453,200 | $55,300 | $397,900 |
| 2013 | -- | $446,000 | $55,300 | $390,700 |
Property History
| Date | Event | Price | Change | Sq Ft Price |
|---|---|---|---|---|
| 05/12/2025 05/12/25 | For Sale | $899,000 | -- | $271 / Sq Ft |
Purchase History
| Date | Type | Sale Price | Title Company |
|---|---|---|---|
| Interfamily Deed Transfer | -- | Attorney |
About the Listing Agent

For over 32 years, Billie Rogers has proudly called the High Country home. With deep roots in the community and a background in building, interior design, and Chamber of Commerce work, Billie is a wealth of knowledge for area insights, real estate and local businesses. A graduate of North Carolina State University, where she studied Psychology - Human Resource Development, Billie uses her expertise daily—especially in negotiations—to advocate for her clients.
Her approach is simple:
Billie's Other Listings
Source: High Country Association of REALTORS®
MLS Number: 255217
APN: 2829-28-1866-000
- 138 Village Dr
- 488 Kellwood Drive Extension
- 488 Kellwood Drive Extension Unit 488
- 1821 Deerfield Rd
- 330 Paul Critcher Dr
- 1315 Niley Cook Rd
- 909 Niley Cook Rd
- 1175 Bamboo Rd
- 217 Holiday Hills Rd
- 157 Twisted Laurel Ln
- 199 Wynfield Ridge Unit 2
- 170 Goshen Creek Rd
- 3411 Us Highway 321 S
- 828 Tarleton Cir
- 3453 Us Highway 321 S
- 1471 Bamboo Rd
- TBD U S Highway 321 S
- 155 Van Gogh Dr
- 1520 Bamboo Rd
- 712 Blairmont Dr
