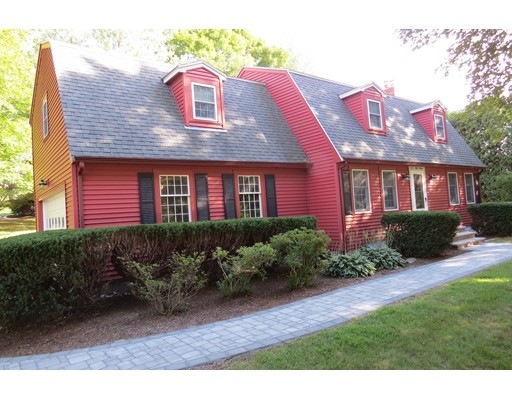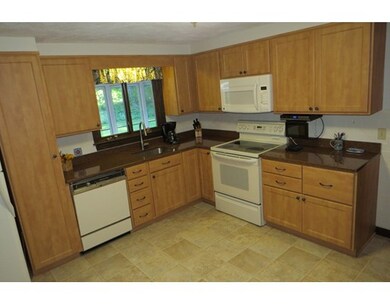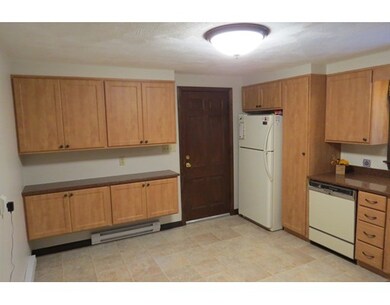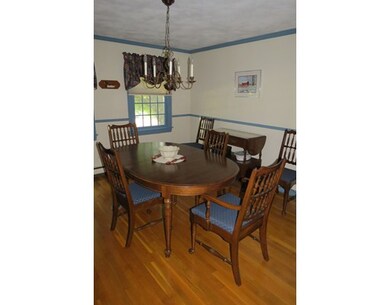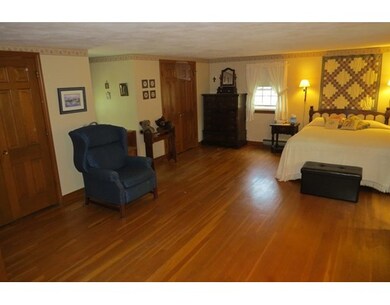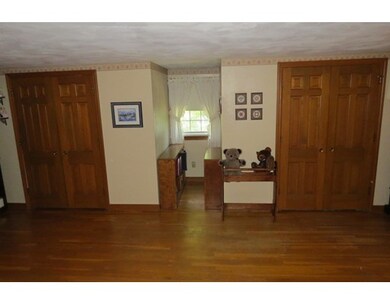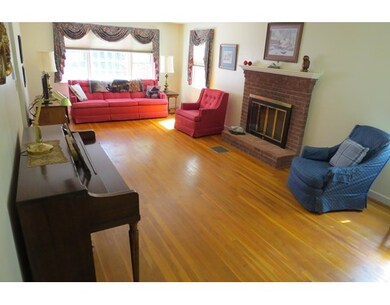
182 W Main St Westborough, MA 01581
About This Home
As of July 2017Wonderful 5 BR Gambrel with triple front dormers on prominent corner lot! Spacious kitchen features 3 walls of updated cabinetry and quartz counters. Incredible 16 x 22 master bedroom with twin double closets and master bath. Front to back family room with fireplace, updated bathrooms, formal dining room, hardwood floors, solid 6 panel doors. Vinyl siding, 10 yr young roof, mostly thermopane windows, new 200 AMP electric panel, MassSave insulation upgrade. 9.21 cent Municipal Electric rate Feb 2016. Gas at West Main St (Eversource: free connection with 0% incentives through MassSave). Impressive front paver walkway, newly roofed 3 season porch on recently painted deck,new garage door. Enjoy dramatic sunsets! (photo courtesy Lisa Allen). So handy to Freedom Park, Westborough Country Club, High school and downtown! 2 Mi. to Westborough MBTA station & 3 Mi. to Grafton MBTA station. Westborough is 14th on Money Magazine's "Top 50 Places to Live" in the United States.
Last Buyer's Agent
Kathryn Wilfert
Coldwell Banker Realty - Northborough

Home Details
Home Type
Single Family
Est. Annual Taxes
$10,566
Year Built
1967
Lot Details
0
Listing Details
- Lot Description: Corner, Paved Drive, Level, Sloping
- Property Type: Single Family
- Other Agent: 2.50
- Lead Paint: Unknown
- Year Round: Yes
- Special Features: None
- Property Sub Type: Detached
- Year Built: 1967
Interior Features
- Appliances: Range, Dishwasher, Disposal, Microwave
- Fireplaces: 2
- Has Basement: Yes
- Fireplaces: 2
- Primary Bathroom: Yes
- Number of Rooms: 8
- Amenities: Shopping, Walk/Jog Trails, Golf Course, Medical Facility, Conservation Area, Highway Access, House of Worship, Public School, T-Station
- Electric: Circuit Breakers
- Energy: Insulated Windows, Storm Windows, Storm Doors
- Flooring: Tile, Vinyl, Laminate, Hardwood
- Insulation: Full
- Basement: Full, Interior Access, Bulkhead, Sump Pump, Concrete Floor, Unfinished Basement
- Bedroom 2: Second Floor, 13X10
- Bedroom 3: Second Floor, 8X9
- Bedroom 4: Second Floor, 10X12
- Bedroom 5: Second Floor, 10X12
- Bathroom #1: Second Floor
- Bathroom #2: Second Floor
- Bathroom #3: First Floor
- Kitchen: First Floor, 12X13
- Laundry Room: Basement
- Master Bedroom: Second Floor, 16X22
- Master Bedroom Description: Bathroom - Full, Closet, Flooring - Hardwood
- Dining Room: First Floor, 12X11
- Family Room: First Floor, 25X12
Exterior Features
- Roof: Asphalt/Fiberglass Shingles
- Frontage: 186.00
- Construction: Frame
- Exterior: Vinyl
- Exterior Features: Porch - Enclosed, Deck - Wood, Gutters, Professional Landscaping
- Foundation: Poured Concrete, Irregular
Garage/Parking
- Garage Parking: Attached, Garage Door Opener
- Garage Spaces: 2
- Parking: Off-Street, Paved Driveway
- Parking Spaces: 4
Utilities
- Heating: Electric Baseboard
- Hot Water: Electric, Tank
- Utility Connections: for Electric Range, for Electric Dryer, Washer Hookup
- Sewer: City/Town Sewer
- Water: City/Town Water
Schools
- Elementary School: Annie Fales K-3
- Middle School: Milp4-6,Gibn7-8
- High School: Westborough9-12
Lot Info
- Zoning: Residentia
Multi Family
- Foundation: 32 x 26/ 22x22
Ownership History
Purchase Details
Home Financials for this Owner
Home Financials are based on the most recent Mortgage that was taken out on this home.Purchase Details
Home Financials for this Owner
Home Financials are based on the most recent Mortgage that was taken out on this home.Similar Homes in Westborough, MA
Home Values in the Area
Average Home Value in this Area
Purchase History
| Date | Type | Sale Price | Title Company |
|---|---|---|---|
| Not Resolvable | $430,000 | -- | |
| Not Resolvable | $422,900 | -- |
Mortgage History
| Date | Status | Loan Amount | Loan Type |
|---|---|---|---|
| Open | $304,000 | Stand Alone Refi Refinance Of Original Loan | |
| Closed | $387,000 | New Conventional | |
| Previous Owner | $292,000 | New Conventional | |
| Previous Owner | $75,000 | No Value Available | |
| Previous Owner | $30,000 | No Value Available | |
| Previous Owner | $50,000 | No Value Available | |
| Previous Owner | $50,000 | No Value Available |
Property History
| Date | Event | Price | Change | Sq Ft Price |
|---|---|---|---|---|
| 07/08/2025 07/08/25 | Price Changed | $750,000 | -3.2% | $360 / Sq Ft |
| 05/28/2025 05/28/25 | For Sale | $775,000 | +80.2% | $372 / Sq Ft |
| 07/28/2017 07/28/17 | Sold | $430,000 | -4.4% | $207 / Sq Ft |
| 06/06/2017 06/06/17 | Pending | -- | -- | -- |
| 05/23/2017 05/23/17 | For Sale | $449,900 | +6.4% | $216 / Sq Ft |
| 03/29/2016 03/29/16 | Sold | $422,900 | -0.5% | $203 / Sq Ft |
| 02/21/2016 02/21/16 | Pending | -- | -- | -- |
| 02/11/2016 02/11/16 | For Sale | $424,900 | +0.5% | $204 / Sq Ft |
| 11/30/2015 11/30/15 | Off Market | $422,900 | -- | -- |
| 11/17/2015 11/17/15 | Price Changed | $424,900 | -1.2% | $204 / Sq Ft |
| 10/07/2015 10/07/15 | Price Changed | $429,900 | -2.3% | $206 / Sq Ft |
| 10/03/2015 10/03/15 | Price Changed | $439,900 | -2.2% | $211 / Sq Ft |
| 09/21/2015 09/21/15 | For Sale | $449,900 | -- | $216 / Sq Ft |
Tax History Compared to Growth
Tax History
| Year | Tax Paid | Tax Assessment Tax Assessment Total Assessment is a certain percentage of the fair market value that is determined by local assessors to be the total taxable value of land and additions on the property. | Land | Improvement |
|---|---|---|---|---|
| 2025 | $10,566 | $648,600 | $308,300 | $340,300 |
| 2024 | $9,994 | $609,000 | $286,700 | $322,300 |
| 2023 | $9,447 | $561,000 | $271,800 | $289,200 |
| 2022 | $8,727 | $472,000 | $216,000 | $256,000 |
| 2021 | $4,117 | $452,300 | $192,500 | $259,800 |
| 2020 | $8,319 | $454,100 | $200,300 | $253,800 |
| 2019 | $8,018 | $437,400 | $200,300 | $237,100 |
| 2018 | $7,253 | $392,900 | $186,600 | $206,300 |
| 2017 | $6,994 | $392,900 | $186,600 | $206,300 |
| 2016 | $6,770 | $381,000 | $176,800 | $204,200 |
| 2015 | $6,836 | $367,700 | $176,800 | $190,900 |
Agents Affiliated with this Home
-
Michael Mathieu

Seller's Agent in 2025
Michael Mathieu
Mathieu Newton Sotheby's International Realty
(508) 366-9608
118 in this area
127 Total Sales
-
K
Seller's Agent in 2017
Kathryn Wilfert
Coldwell Banker Realty - Northborough
-
S
Buyer's Agent in 2017
Sumathi Narayanan
Keller Williams Pinnacle MetroWest
-
Douglas Stone

Seller's Agent in 2016
Douglas Stone
RE/MAX
(508) 769-4965
3 in this area
32 Total Sales
Map
Source: MLS Property Information Network (MLS PIN)
MLS Number: 71907694
APN: WBOR-000015-000081
