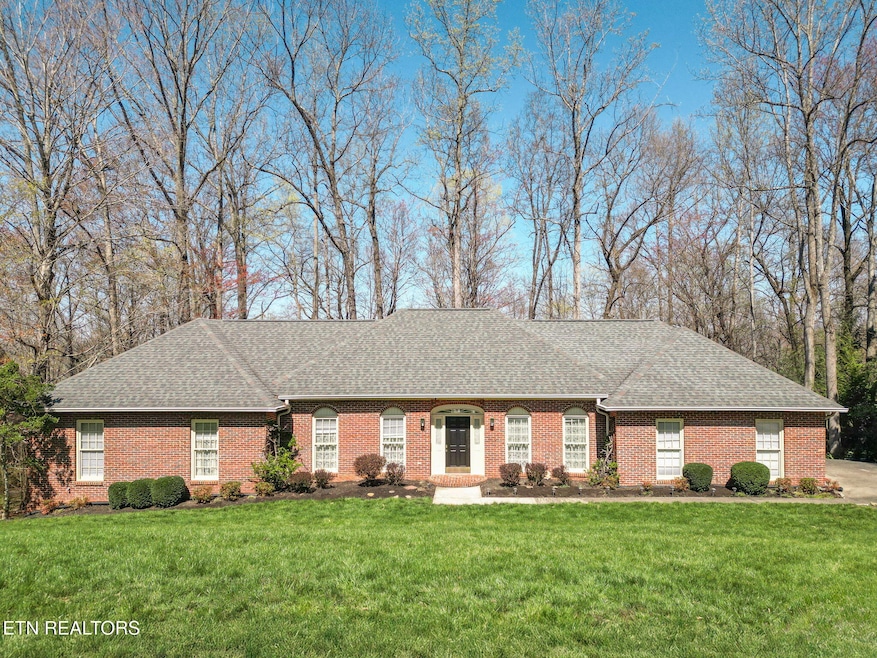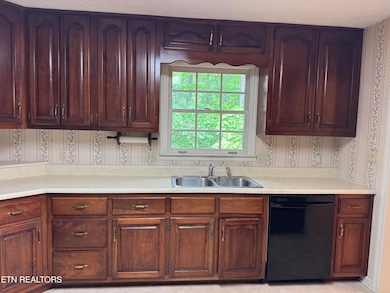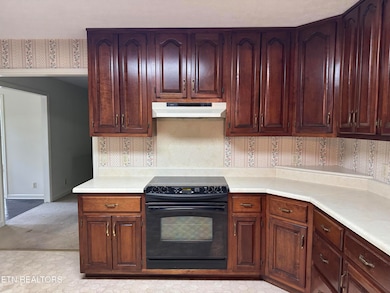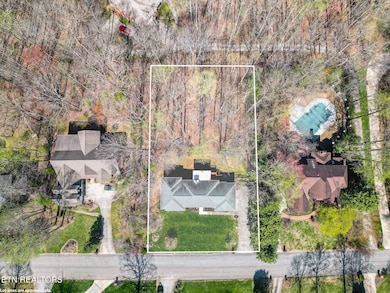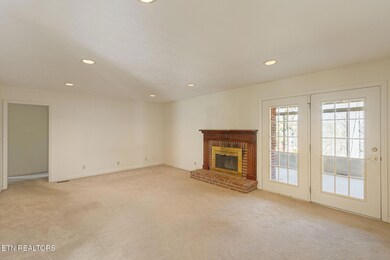
182 Whippoorwill Dr Oak Ridge, TN 37830
Estimated payment $2,682/month
Highlights
- View of Trees or Woods
- 0.67 Acre Lot
- Main Floor Primary Bedroom
- Linden Elementary Rated A
- Colonial Architecture
- Great Room
About This Home
Main Level Living The main level features three bedrooms and two and a half bathrooms, all within an open and inviting floor plan. The spacious kitchen boasts beautiful wooden cabinets and a pantry, providing ample storage for all your culinary needs.
The expansive living area is anchored by a stunning brick fireplace with a deep, rich wooden mantle, creating a cozy and warm atmosphere perfect for gatherings. A versatile flex room adds even more appeal to the space, ideal for a home office, playroom, or personal retreat.
Enjoy the changing seasons from the large sun porch, which features sliding windows and opens to a deck, making it an ideal spot for both relaxation and entertaining. For those in need of extra storage or workspace, the partially finished basement offers plenty of room for a workshop and additional storage. It also has an exit door to the backyard, allowing for easy access and functionality.
The level entry through the two-car garage provides added convenience, seamlessly blending form and function. The roof, replaced in November 2015 with durable 30-year architectural shingles, adds to the home's long-term value and appeal, ensuring peace of mind for years to come. Close to walking/biking trails. Call for private showing.
Home Details
Home Type
- Single Family
Est. Annual Taxes
- $3,433
Year Built
- Built in 1989
Lot Details
- 0.67 Acre Lot
- Lot Has A Rolling Slope
HOA Fees
- $4 Monthly HOA Fees
Parking
- 2 Car Garage
Property Views
- Woods
- Mountain
- Countryside Views
- Forest
Home Design
- Colonial Architecture
- Brick Exterior Construction
- Block Foundation
Interior Spaces
- 1,870 Sq Ft Home
- Gas Log Fireplace
- Brick Fireplace
- Drapes & Rods
- Great Room
- Family Room
- Workshop
- Storage Room
- Laundry Room
- Partially Finished Basement
- Walk-Out Basement
Kitchen
- Range
- Microwave
- Dishwasher
Flooring
- Carpet
- Slate Flooring
- Vinyl
Bedrooms and Bathrooms
- 3 Bedrooms
- Primary Bedroom on Main
Outdoor Features
- Enclosed Patio or Porch
Schools
- Linden Elementary School
- Robertsville Middle School
- Oak Ridge High School
Utilities
- Central Heating and Cooling System
- Heating System Uses Natural Gas
Community Details
- Westwood Subdivision
- Mandatory home owners association
Listing and Financial Details
- Property Available on 3/28/25
- Assessor Parcel Number 014C B 040.00
- Tax Block 12
Map
Home Values in the Area
Average Home Value in this Area
Tax History
| Year | Tax Paid | Tax Assessment Tax Assessment Total Assessment is a certain percentage of the fair market value that is determined by local assessors to be the total taxable value of land and additions on the property. | Land | Improvement |
|---|---|---|---|---|
| 2024 | -- | $74,000 | $12,500 | $61,500 |
| 2023 | $3,444 | $74,000 | $12,500 | $61,500 |
| 2022 | $3,444 | $74,000 | $12,500 | $61,500 |
| 2021 | $3,399 | $74,000 | $12,500 | $61,500 |
| 2020 | $1,591 | $70,400 | $12,500 | $57,900 |
| 2019 | $3,053 | $60,925 | $12,000 | $48,925 |
| 2018 | $2,980 | $60,925 | $12,000 | $48,925 |
| 2017 | $2,967 | $60,925 | $12,000 | $48,925 |
| 2016 | $2,967 | $60,925 | $12,000 | $48,925 |
| 2015 | $1,432 | $60,925 | $12,000 | $48,925 |
| 2013 | -- | $68,000 | $12,000 | $56,000 |
Property History
| Date | Event | Price | Change | Sq Ft Price |
|---|---|---|---|---|
| 08/30/2025 08/30/25 | Pending | -- | -- | -- |
| 08/18/2025 08/18/25 | For Sale | $449,000 | 0.0% | $240 / Sq Ft |
| 08/09/2025 08/09/25 | Pending | -- | -- | -- |
| 07/31/2025 07/31/25 | Price Changed | $449,000 | -10.2% | $240 / Sq Ft |
| 06/17/2025 06/17/25 | For Sale | $499,900 | 0.0% | $267 / Sq Ft |
| 06/09/2025 06/09/25 | Pending | -- | -- | -- |
| 04/16/2025 04/16/25 | Price Changed | $499,900 | -9.1% | $267 / Sq Ft |
| 03/28/2025 03/28/25 | For Sale | $549,900 | -- | $294 / Sq Ft |
Purchase History
| Date | Type | Sale Price | Title Company |
|---|---|---|---|
| Warranty Deed | $32,000 | -- |
About the Listing Agent

A Journey of Dedication and Excellence in Real Estate
Shelly Kay Renfro, a seasoned Realtor based in the picturesque landscapes of Tennessee, epitomizes the essence of dedication, professionalism, and unwavering commitment to her clients. With over two decades of experience in the industry, Shelly has carved a reputation for herself as a trusted advisor and a steadfast advocate for those seeking their perfect home amidst the rolling hills and serene beauty of Tennessee.
Born in
Shelly's Other Listings
Source: East Tennessee REALTORS® MLS
MLS Number: 1294496
APN: 014C-B-040.00
- 116 William Ln
- 111 Winchester Cir
- 126 William Ln
- 1126 W Outer Dr
- 857 Poplar Creek Rd
- 1138 W Outer Dr
- 16 Forest Creek Pkwy
- 101 Shagbark Ln
- 142 Forest Creek Pkwy
- 101 Cherry Oak Dr
- 103 Cherry Oak Dr
- 93 Forest Creek Pkwy
- 113 Cherry Oak Dr
- 117 Cherry Oak Dr
- 137 Forest Creek Pkwy
- 17 Westover Dr
- 120 Willow Oak Dr
- 130 Black Oak Dr
- 1046 W Outer Dr
- 532 Scandlyn Hollow Rd
