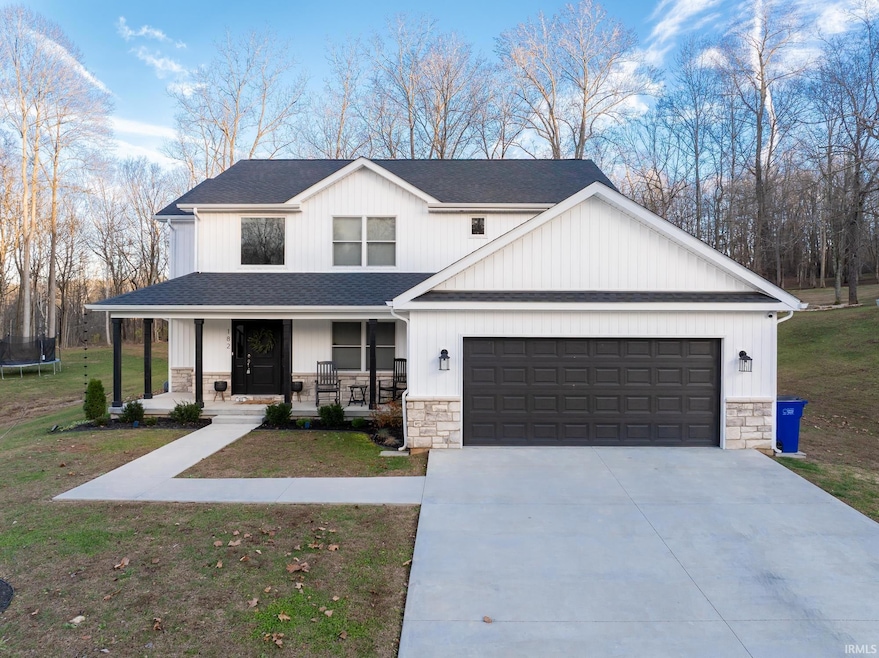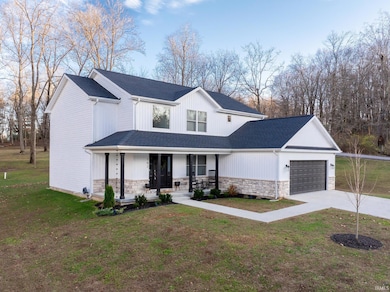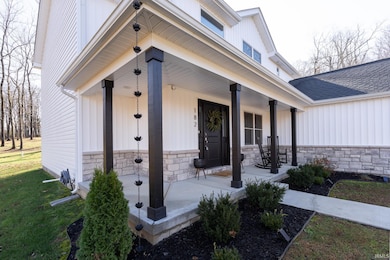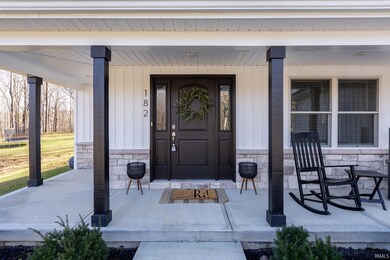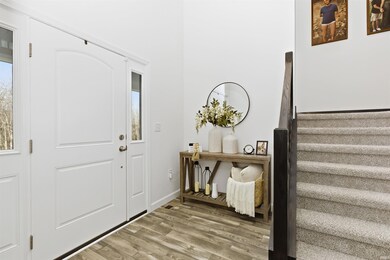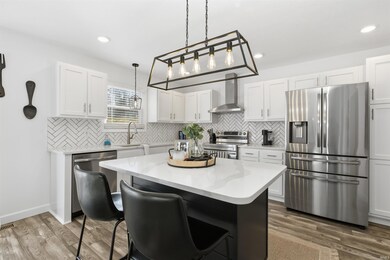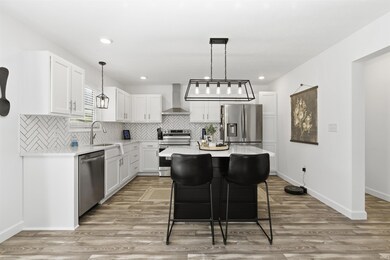182 Whites Point Bedford, IN 47421
Estimated payment $2,601/month
Highlights
- 0.93 Acre Lot
- Covered Patio or Porch
- Walk-In Pantry
- Traditional Architecture
- Utility Room in Garage
- Formal Dining Room
About This Home
Welcome to 182 White’s Point — a beautifully designed two-story home nestled on nearly an acre in a peaceful setting just minutes from town. Built in 2023 and offering 2,222 square feet, this 4-bedroom, 2.5-bath home blends modern comfort with timeless style. The bright and open layout features a spacious foyer entry, formal dining room, and main-level laundry. The kitchen is a standout with quartz countertops, stainless steel appliances, and a large island that opens to the living area—perfect for entertaining. Upstairs, the primary suite offers a relaxing retreat with a walk-in closet and private en suite bath featuring double vanities. The oversized attached garage provides ample space for vehicles and storage. Outdoors, you’ll love the covered front porch and back patio surrounded by nature. Move-in ready and meticulously cared for, this home combines functionality and country tranquility in one perfect package. Utilities: Duke Energy $175/mo, Bedford Utilities $21.00/mo, East Lawrence Water $42.00/mo
Home Details
Home Type
- Single Family
Est. Annual Taxes
- $2,685
Year Built
- Built in 2023
Lot Details
- 0.93 Acre Lot
- Lot Has A Rolling Slope
Parking
- 2 Car Attached Garage
- Garage Door Opener
Home Design
- Traditional Architecture
- Shingle Roof
- Vinyl Construction Material
Interior Spaces
- 2,222 Sq Ft Home
- 2-Story Property
- Fireplace
- Entrance Foyer
- Formal Dining Room
- Utility Room in Garage
- Laundry on main level
Kitchen
- Walk-In Pantry
- Kitchen Island
Flooring
- Carpet
- Laminate
Bedrooms and Bathrooms
- 4 Bedrooms
- En-Suite Primary Bedroom
- Walk-In Closet
- Bathtub with Shower
Basement
- Block Basement Construction
- Crawl Space
Outdoor Features
- Covered Patio or Porch
Schools
- Shawswick Elementary School
- Bedford Middle School
- Bedford-North Lawrence High School
Utilities
- Forced Air Heating and Cooling System
- Septic System
Listing and Financial Details
- Assessor Parcel Number 47-06-19-301-009.000-010
Map
Home Values in the Area
Average Home Value in this Area
Tax History
| Year | Tax Paid | Tax Assessment Tax Assessment Total Assessment is a certain percentage of the fair market value that is determined by local assessors to be the total taxable value of land and additions on the property. | Land | Improvement |
|---|---|---|---|---|
| 2024 | $2,685 | $268,500 | $21,300 | $247,200 |
| 2023 | $729 | $24,300 | $24,300 | $0 |
| 2022 | $711 | $23,700 | $23,700 | $0 |
| 2021 | $33 | $1,100 | $1,100 | $0 |
| 2020 | $30 | $1,000 | $1,000 | $0 |
| 2019 | $30 | $1,000 | $1,000 | $0 |
| 2018 | $30 | $1,000 | $1,000 | $0 |
| 2017 | $30 | $1,000 | $1,000 | $0 |
| 2016 | $30 | $1,000 | $1,000 | $0 |
| 2014 | $30 | $1,000 | $1,000 | $0 |
Property History
| Date | Event | Price | List to Sale | Price per Sq Ft |
|---|---|---|---|---|
| 11/25/2025 11/25/25 | For Sale | $450,000 | -- | $203 / Sq Ft |
Purchase History
| Date | Type | Sale Price | Title Company |
|---|---|---|---|
| Deed | $19,900 | Classic Title. Inc., |
Source: Indiana Regional MLS
MLS Number: 202547315
APN: 47-06-19-301-009.000-010
- 0 Tunnelton Rd Unit MBR21859204
- 330 Hawthorne Dr
- 7 Mapleton Dr
- 1331 Crawford Dr
- 1744 Parkview Dr
- 583 S Leatherwood Rd
- 122 17th St
- TBD Becky Skillman Way
- TBD Spring Dr
- 139 16th St
- 3915 W 16th St
- 1628 C St
- 1624 C St
- 1630 C St
- 214 16th St
- 101 Eastside Ln
- 410 18th St
- TBD Glen Meadows Pkwy
- 9 Locksley Ct
- 628 Fellowship Dr
- 406 E 17th St Unit A
- 1330 I St Unit 1330 I St Apt E
- 2511 Q St
- 2017 29th St
- 525 Q St
- 5865 S Fairfax Rd
- 5898 S Rogers St
- 201 W Church Ln
- 541 E Cardinal Glen Dr
- 4820 S Old State Road 37
- 3809 S Sare Rd
- 657 E Heather Dr
- 3417 S Knightridge Rd
- 158 E Willow Ct
- 3410 S Oaklawn Cir
- 3400 S Sare Rd
- 3296 Walnut Springs Dr
- 2647 E Olson Dr
- 3878 S Bushmill Dr
- 1462 W Rockcrest Dr
