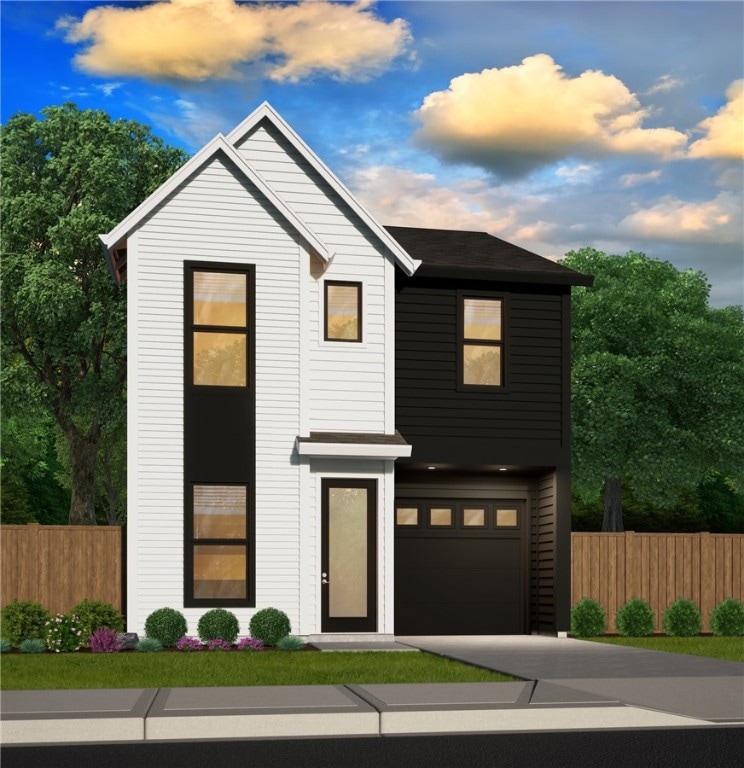
$289,900
- 4 Beds
- 2.5 Baths
- 1,372 Sq Ft
- 1611 18th Ave
- Beaver Falls, PA
Step inside this stunning 4-bedroom, 2.5-bathroom home that has been renovated from top to bottom with high-end finishes and thoughtful design. Situated on a spacious corner lot, this brick home offers durability with a new metal roof, all-new windows and new HVAC. Inside, you’ll love the bright and open feel of the modern kitchen, featuring white quartz countertops, stainless steel appliances,
Katelyn Dominelli KELLER WILLIAMS REALTY






