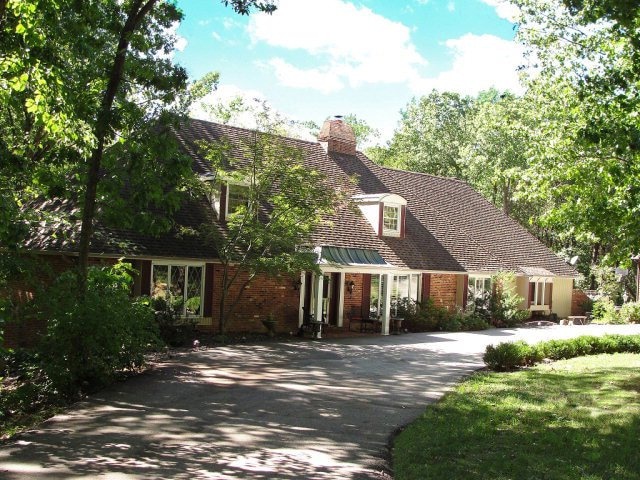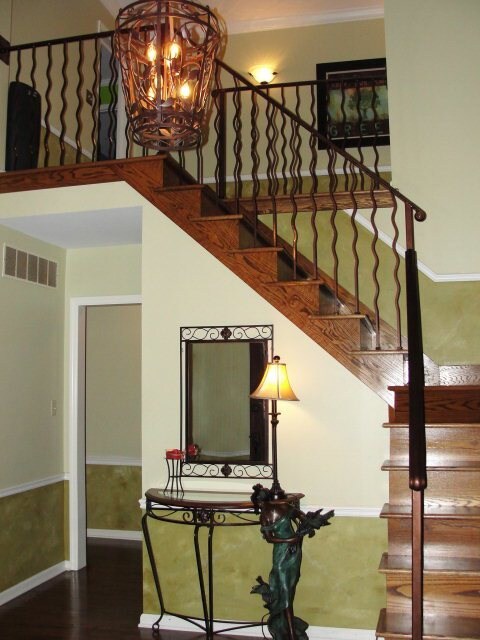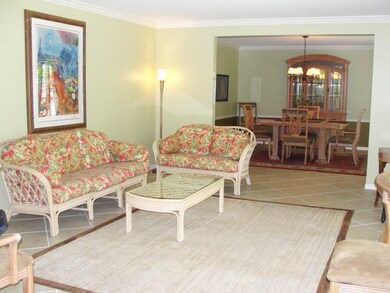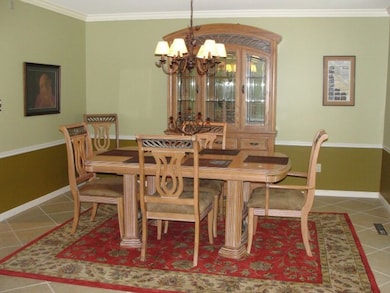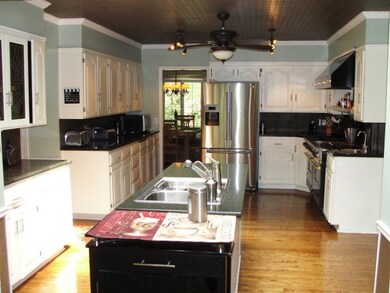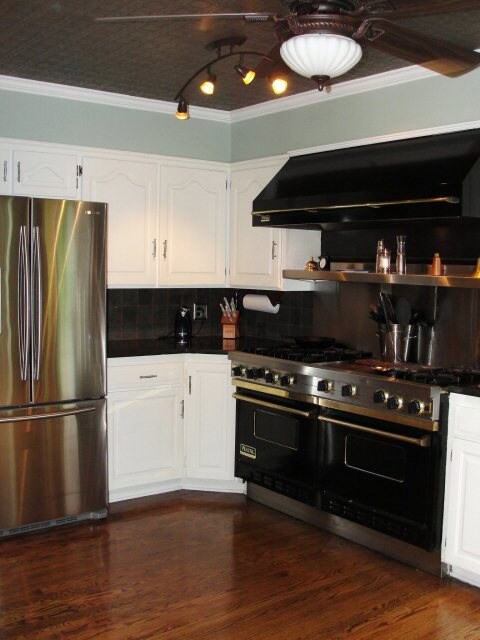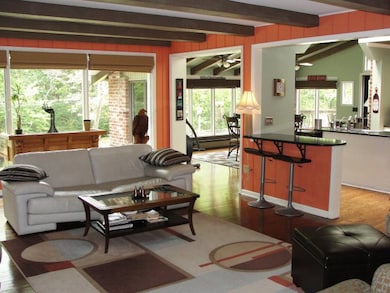
1820 Brookside Blvd Jefferson City, MO 65101
Estimated Value: $335,000 - $606,000
Highlights
- In Ground Pool
- Deck
- Formal Dining Room
- Primary Bedroom Suite
- Wood Flooring
- Fireplace
About This Home
As of November 2012The circle drive leads to this sprawling estate w/ 6600sqft of warmth & comfortable living. The chefs kitchen is the heart of the home featuring top of the line appliances to include a massive Viking stove w/ double ovens, silestone countertops, island, breakfast bar, & rich hardwood floors. Indulge in your morning coffee in the sun filled breakfast area. The beamed ceilings & magnificent fireplace of the hearth room create a cozy space for gathering. Retreat to the master suite w/ a soothing jetted tub, tiled shower, his/her vanities & walk-in closet. The 2 story glass atrium brings the tranquility of the outdoors inside. The expansive basement is an entertainers dream w/ the oversized family room, game room & your very own private pub. The old world charm of the bar room will win you ove
Last Agent to Sell the Property
RE/MAX Jefferson City License #1999099241 Listed on: 02/20/2018

Last Buyer's Agent
Mellissa Nivens
Associated Real Estate Group License #2001022757
Home Details
Home Type
- Single Family
Est. Annual Taxes
- $4,265
Year Built
- 1979
Lot Details
- 1.64 Acre Lot
Parking
- 2 Car Garage
Home Design
- Brick Exterior Construction
Interior Spaces
- 6,406 Sq Ft Home
- 1-Story Property
- Wet Bar
- Fireplace
- Family Room
- Living Room
- Formal Dining Room
- Wood Flooring
- Home Security System
Kitchen
- Stove
- Range Hood
- Dishwasher
- Disposal
Bedrooms and Bathrooms
- 5 Bedrooms
- Primary Bedroom Suite
- Walk-In Closet
Laundry
- Laundry Room
- Laundry on main level
Basement
- Walk-Out Basement
- Basement Fills Entire Space Under The House
Outdoor Features
- In Ground Pool
- Deck
- Patio
- Storage Shed
Schools
- Moreau Heights Elementary School
- Lewis & Clark Middle School
- Jefferson City High School
Utilities
- Central Air
- Heating Available
- Water Filtration System
- Water Softener is Owned
Similar Homes in Jefferson City, MO
Home Values in the Area
Average Home Value in this Area
Property History
| Date | Event | Price | Change | Sq Ft Price |
|---|---|---|---|---|
| 11/21/2012 11/21/12 | Sold | -- | -- | -- |
Tax History Compared to Growth
Tax History
| Year | Tax Paid | Tax Assessment Tax Assessment Total Assessment is a certain percentage of the fair market value that is determined by local assessors to be the total taxable value of land and additions on the property. | Land | Improvement |
|---|---|---|---|---|
| 2024 | $4,265 | $71,530 | $7,320 | $64,210 |
| 2023 | $4,266 | $71,530 | $7,320 | $64,210 |
| 2022 | $4,062 | $67,890 | $0 | $67,890 |
| 2021 | $4,085 | $67,890 | $0 | $67,890 |
| 2020 | $4,134 | $89,262 | $7,315 | $81,947 |
| 2019 | $4,020 | $82,916 | $7,315 | $75,601 |
| 2018 | $4,014 | $75,905 | $7,315 | $68,590 |
| 2017 | $3,919 | $67,887 | $7,315 | $60,572 |
| 2016 | -- | $67,887 | $7,315 | $60,572 |
| 2015 | $3,773 | $0 | $0 | $0 |
| 2014 | $3,773 | $67,887 | $7,315 | $60,572 |
Agents Affiliated with this Home
-
Joyce Bremer

Seller's Agent in 2018
Joyce Bremer
RE/MAX
(573) 619-0222
359 Total Sales
-
M
Buyer's Agent in 2018
Mellissa Nivens
Associated Real Estate Group
Map
Source: Jefferson City Area Board of REALTORS®
MLS Number: 10038930
APN: 11-0.4-19-000-400-401-4
- 1725 Engelwood Dr
- 1421 Dixon Dr
- 1119 Major Dr
- 2414 Camzie Dr
- 1417 Hough Park Rd
- 2413 Parkcrest Dr
- 1208 Field Haven Dr
- 1110 Cimarron Dr
- 1315 Moreland Ave
- 2123 Tanner Bridge Rd
- 3509 Wardsville Rd
- 1116 Moreau Dr
- 1817 Tanner Bridge Rd
- 2307 Lorenzo Greene Dr
- 1022 Las Brisas Ct
- 1110 Lee St
- TBD Route B
- 0 Route B
- 711 Cardinal St
- 807 Clark Ave
- 1820 Brookside Blvd
- 1814 Brookside Blvd
- 1824 Brookside Blvd
- 1810 Brookside Blvd
- 1819 Brookside Blvd
- 1815 Brookside Blvd
- 1823 Brookside Blvd
- 1703 Green Meadow Dr
- 1720 Lisa Ct
- 1811 Brookside Blvd
- 1709 Green Meadow Dr
- 1809 Brookside Blvd
- 1716 Lisa Ct
- 1830 Clover Ln
- 1756 Engelwood Dr
- 1715 Green Meadow Dr
- 1704 Green Meadow Dr
- 1804 Brookside Blvd
- 1752 Engelwood Dr
- 1717 Lisa Ct
