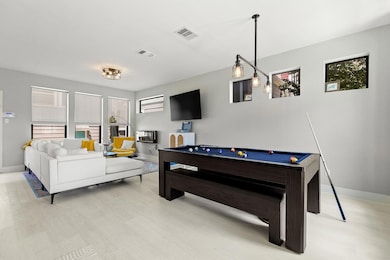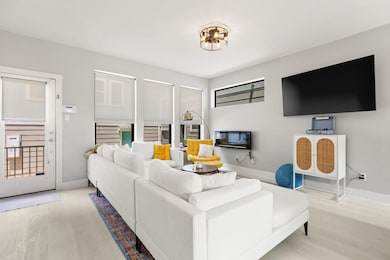1820 Carlson Dr Unit 43C Austin, TX 78741
Parker Lane NeighborhoodEstimated payment $3,384/month
Highlights
- Open Floorplan
- Quartz Countertops
- Neighborhood Views
- Vaulted Ceiling
- Private Yard
- Community Pool
About This Home
Welcome to your Austin dream pad—where minimalism meets major vibes. This 3-story, 1,959 sq ft detached condo in Edgewick is basically the unicorn of East Side living. Think: open-concept kitchen with quartz island (hello, meal-prep TikToks), a gas range for your next sourdough experiment, and a walk-in pantry big enough for all your Central Market/Whole Foods hauls.
Upstairs, the primary suite is a total flex: walk-in closet, en suite bath, and a walk-in shower built for two (wink). Two balconies for your morning matcha or golden hour ‘grams, and a fenced front yard where your dog (or your plant collection) can thrive. The light LVP floors and natural sunlight are a chef’s kiss for your aesthetic.
Bonus: detached, gated 1-car garage (because you’re not giving up your vintage bike), built in 2014, and access to a community pool and dog park. Edgewick is where you get space, style, and community (minutes from downtown!)—without losing your cool. Welcome home!
Listing Agent
Bramlett Partners Brokerage Phone: (512) 850-5717 License #0504708 Listed on: 06/26/2025

Property Details
Home Type
- Condominium
Est. Annual Taxes
- $8,391
Year Built
- Built in 2014
Lot Details
- West Facing Home
- Security Fence
- Wrought Iron Fence
- Private Yard
HOA Fees
- $366 Monthly HOA Fees
Parking
- 1 Car Detached Garage
- Single Garage Door
- Off-Street Parking
Home Design
- Slab Foundation
- Composition Roof
- HardiePlank Type
- Stone Veneer
Interior Spaces
- 1,959 Sq Ft Home
- 3-Story Property
- Open Floorplan
- Vaulted Ceiling
- Ceiling Fan
- Electric Fireplace
- Window Treatments
- Window Screens
- Family Room with Fireplace
- Neighborhood Views
- Home Security System
Kitchen
- Breakfast Bar
- Gas Oven
- Gas Range
- Microwave
- Dishwasher
- Kitchen Island
- Quartz Countertops
Flooring
- Carpet
- Vinyl
Bedrooms and Bathrooms
- 3 Bedrooms
- Walk-In Closet
- Double Vanity
- Walk-in Shower
Laundry
- Dryer
- Washer
Outdoor Features
- Balcony
- Front Porch
Schools
- Linder Elementary School
- Lively Middle School
- Travis High School
Utilities
- Central Air
- Heating System Uses Natural Gas
- Natural Gas Connected
- High Speed Internet
Listing and Financial Details
- Assessor Parcel Number 03090305120000
- Tax Block 6
Community Details
Overview
- Association fees include common area maintenance, maintenance structure
- Edgewick HOA
- Edgewick Condo Subdivision
Amenities
- Community Barbecue Grill
Recreation
- Community Pool
- Dog Park
Map
Home Values in the Area
Average Home Value in this Area
Tax History
| Year | Tax Paid | Tax Assessment Tax Assessment Total Assessment is a certain percentage of the fair market value that is determined by local assessors to be the total taxable value of land and additions on the property. | Land | Improvement |
|---|---|---|---|---|
| 2025 | $9,409 | $423,417 | $30,213 | $393,204 |
| 2023 | $9,409 | $572,373 | $0 | $0 |
| 2022 | $10,276 | $520,339 | $0 | $0 |
| 2021 | $10,296 | $473,035 | $18,883 | $454,152 |
| 2020 | $9,030 | $421,025 | $18,883 | $402,142 |
| 2018 | $7,992 | $361,000 | $18,883 | $342,117 |
| 2017 | $7,534 | $337,819 | $5,924 | $344,720 |
| 2016 | $6,849 | $307,108 | $18,883 | $344,703 |
| 2015 | $2,811 | $279,189 | $19,079 | $260,110 |
| 2014 | $2,811 | $118,115 | $19,079 | $99,036 |
Property History
| Date | Event | Price | Change | Sq Ft Price |
|---|---|---|---|---|
| 07/17/2025 07/17/25 | Price Changed | $437,500 | -2.8% | $223 / Sq Ft |
| 06/26/2025 06/26/25 | For Sale | $450,000 | +2.5% | $230 / Sq Ft |
| 10/23/2020 10/23/20 | Sold | -- | -- | -- |
| 09/16/2020 09/16/20 | Pending | -- | -- | -- |
| 09/16/2020 09/16/20 | For Sale | $439,000 | +15.5% | $224 / Sq Ft |
| 04/06/2018 04/06/18 | Sold | -- | -- | -- |
| 03/09/2018 03/09/18 | Pending | -- | -- | -- |
| 03/01/2018 03/01/18 | For Sale | $380,000 | -- | $194 / Sq Ft |
Purchase History
| Date | Type | Sale Price | Title Company |
|---|---|---|---|
| Vendors Lien | -- | Austin Title Company | |
| Vendors Lien | -- | None Available | |
| Vendors Lien | -- | None Available |
Mortgage History
| Date | Status | Loan Amount | Loan Type |
|---|---|---|---|
| Previous Owner | $382,850 | New Conventional | |
| Previous Owner | $361,950 | New Conventional | |
| Previous Owner | $223,351 | Adjustable Rate Mortgage/ARM |
Source: Unlock MLS (Austin Board of REALTORS®)
MLS Number: 9601726
APN: 829046
- 2621 Witsome Loop
- 2624 Metcalfe Rd Unit 10
- 2624 Metcalfe Rd Unit 17
- 1925 Dinsdale Ln Unit 179C
- 2020 Tripshaw Ln Unit 65C
- 2004 Dinsdale Ln
- 2009 Dinsdale Ln Unit 299
- 1916 Warely Ln
- 2001 Iroquois Ln
- 1900 Teagle Dr
- 1901 Warely Ln Unit 292
- 2503 Parker Ln Unit A & B
- 2616 & 2618 Audubon Place
- 2817 Metcalfe Rd
- 2819 Metcalfe Rd
- 2821 Metcalfe Rd
- 2823 Metcalfe Rd
- 2825 Metcalfe Rd
- 2827 Metcalfe Rd
- 2829 Metcalfe Rd
- 1813 Carlson Dr
- 2621 Witsome Loop
- 2711 Parker Ln Unit A
- 2717 Parker Ln
- 1900 Tripshaw Ln Unit 93C
- 2709 Parker Ln Unit B
- 2607 Parker Ln Unit A
- 2712 Parker Ln Unit A
- 2712 Parker Ln Unit B
- 2624 Metcalfe Rd Unit 17
- 2603 Parker Ln Unit B
- 2603 Parker Ln Unit A
- 2701 Little Valley Cove Unit A
- 2807 Parker Ln Unit A
- 1748 Timberwood Dr
- 2809 Parker Ln Unit A
- 1916 Warely Ln Unit 238
- 2813 Parker Ln Unit D
- 1901 Warely Ln Unit 292
- 2905 Parker Ln Unit B






