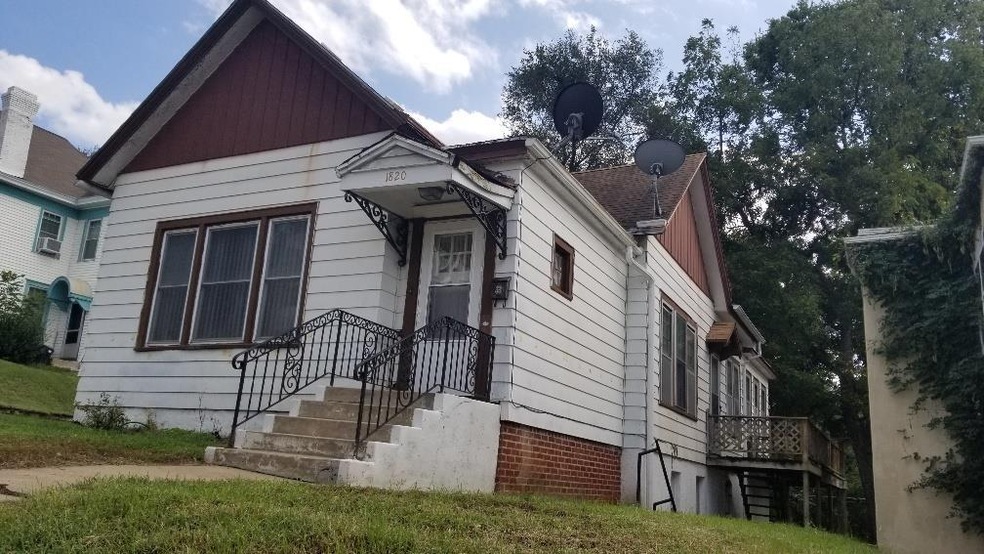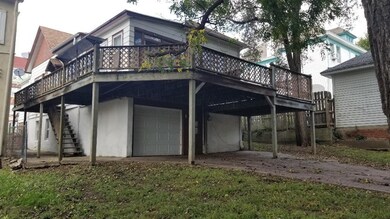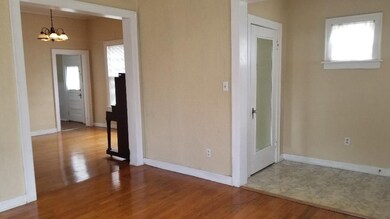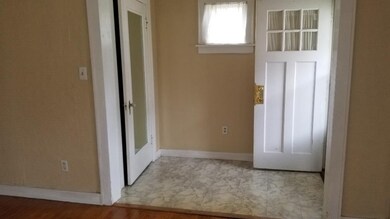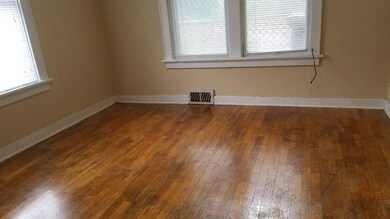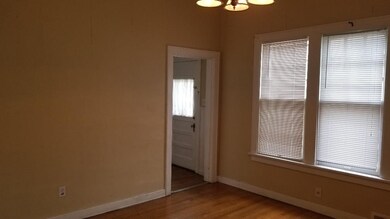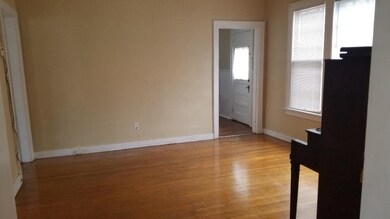
1820 Clay St Saint Joseph, MO 64501
Frederick NeighborhoodEstimated Value: $94,000 - $127,132
Highlights
- Deck
- Traditional Architecture
- Skylights
- Vaulted Ceiling
- Granite Countertops
- Fireplace
About This Home
As of September 2020Located in thriving downtown area close to Frederick St. This home offers 3 bedrooms two full baths and beautiful hardwood floors. Great entry with nice entry closet for guests coats, and family storage. Living room adjacent to the dining, nice sized. Main level you will find living room, dining room, two bedrooms, full bath and kitchen that opens with french doors to an enclosed room leading to the deck area. Alley way access to the garage located in the back nice treed yard. Great deck for entertaining! Make your appointment today! Call Nadine's cell 816-390-7938. This property has passed the city rental inspection that is recently in effect. This would make a great rental so investors this is ready for tenants. Has been a rental for the past years. Newer furnace and air conditioner.
Last Agent to Sell the Property
REECENICHOLS-IDE CAPITAL License #2010033456 Listed on: 09/30/2019

Home Details
Home Type
- Single Family
Est. Annual Taxes
- $517
Year Built
- Built in 1917
Lot Details
- 7,405 Sq Ft Lot
- Lot Dimensions are 40x182.50
Parking
- 1 Car Attached Garage
- Garage Door Opener
Home Design
- Traditional Architecture
- Bungalow
- Frame Construction
- Composition Roof
- Metal Siding
Interior Spaces
- Wet Bar: Hardwood, Vinyl, Carpet, Ceiling Fan(s)
- Built-In Features: Hardwood, Vinyl, Carpet, Ceiling Fan(s)
- Vaulted Ceiling
- Ceiling Fan: Hardwood, Vinyl, Carpet, Ceiling Fan(s)
- Skylights
- Fireplace
- Shades
- Plantation Shutters
- Drapes & Rods
- Entryway
- Family Room Downstairs
- Basement
- Laundry in Basement
- Fire and Smoke Detector
Kitchen
- Eat-In Kitchen
- Gas Oven or Range
- Dishwasher
- Granite Countertops
- Laminate Countertops
- Disposal
Flooring
- Wall to Wall Carpet
- Linoleum
- Laminate
- Stone
- Ceramic Tile
- Luxury Vinyl Plank Tile
- Luxury Vinyl Tile
Bedrooms and Bathrooms
- 3 Bedrooms
- Cedar Closet: Hardwood, Vinyl, Carpet, Ceiling Fan(s)
- Walk-In Closet: Hardwood, Vinyl, Carpet, Ceiling Fan(s)
- 2 Full Bathrooms
- Double Vanity
- Bathtub with Shower
Outdoor Features
- Deck
- Enclosed patio or porch
Schools
- Edison Elementary School
- Central High School
Utilities
- Forced Air Heating and Cooling System
Community Details
- Kemper's Addition Subdivision
Ownership History
Purchase Details
Home Financials for this Owner
Home Financials are based on the most recent Mortgage that was taken out on this home.Similar Homes in Saint Joseph, MO
Home Values in the Area
Average Home Value in this Area
Purchase History
| Date | Buyer | Sale Price | Title Company |
|---|---|---|---|
| Skinner Amy | -- | First American Ttl Ins Comp |
Mortgage History
| Date | Status | Borrower | Loan Amount |
|---|---|---|---|
| Open | Skinner Amy | $42,750 |
Property History
| Date | Event | Price | Change | Sq Ft Price |
|---|---|---|---|---|
| 09/04/2020 09/04/20 | Sold | -- | -- | -- |
| 07/12/2020 07/12/20 | Pending | -- | -- | -- |
| 07/01/2020 07/01/20 | Price Changed | $63,500 | -5.2% | $45 / Sq Ft |
| 11/01/2019 11/01/19 | Price Changed | $67,000 | -6.9% | $47 / Sq Ft |
| 09/30/2019 09/30/19 | For Sale | $72,000 | -- | $51 / Sq Ft |
Tax History Compared to Growth
Tax History
| Year | Tax Paid | Tax Assessment Tax Assessment Total Assessment is a certain percentage of the fair market value that is determined by local assessors to be the total taxable value of land and additions on the property. | Land | Improvement |
|---|---|---|---|---|
| 2024 | $643 | $8,970 | $1,520 | $7,450 |
| 2023 | $643 | $8,970 | $1,520 | $7,450 |
| 2022 | $593 | $8,970 | $1,520 | $7,450 |
| 2021 | $596 | $8,970 | $1,520 | $7,450 |
| 2020 | $592 | $8,970 | $1,520 | $7,450 |
| 2019 | $572 | $8,970 | $1,520 | $7,450 |
| 2018 | $516 | $8,970 | $1,520 | $7,450 |
| 2017 | $512 | $8,970 | $0 | $0 |
| 2015 | $499 | $8,970 | $0 | $0 |
| 2014 | $499 | $8,970 | $0 | $0 |
Agents Affiliated with this Home
-
Nadine PARMENTER

Seller's Agent in 2020
Nadine PARMENTER
REECENICHOLS-IDE CAPITAL
(816) 390-7938
4 in this area
164 Total Sales
-
Ryan KING
R
Seller Co-Listing Agent in 2020
Ryan KING
REECENICHOLS-IDE CAPITAL
(816) 261-7189
4 in this area
195 Total Sales
-
Alison HORN

Buyer's Agent in 2020
Alison HORN
The Horn's Realty LLC
(816) 262-8033
5 in this area
117 Total Sales
Map
Source: Heartland MLS
MLS Number: 2191348
APN: 06-2.0-09-002-004-060.000
- 521 N 19th St
- 430 N 16th St
- 1912 Faraon St
- 717 Mount Mora Rd
- 421-421 1/2 N 21st St
- 307 N 15th St
- 1222 Church St
- 1401 Jules St
- 1116 Felix St
- 815 N 13th St
- 1515 Felix St
- 730 N 23rd St
- 1814 Edmond St
- 104 S 15th St
- 1118 Henry St
- 519 N 24th St
- 1402 Felix St
- 2012-2022 Jones St
- 515 N 11th St
- 2310 Francis St
