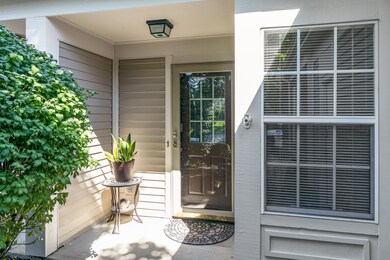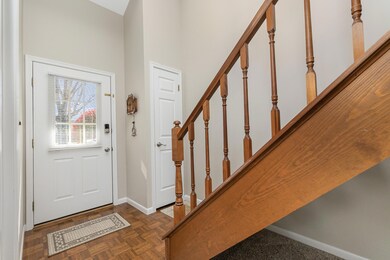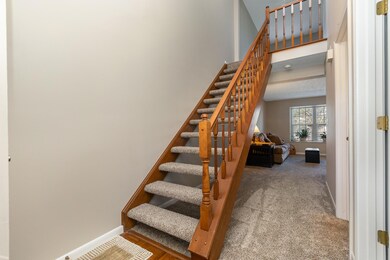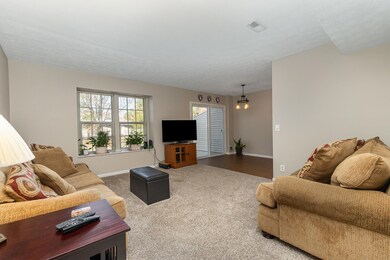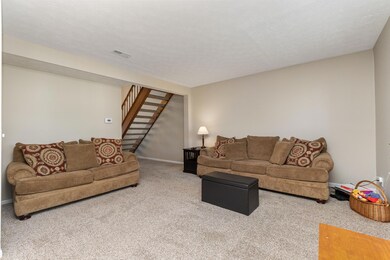
1820 Cliffview Ln Florence, KY 41042
Oakbrook NeighborhoodEstimated Value: $220,745
Highlights
- Traditional Architecture
- Stainless Steel Appliances
- Living Room
- Stephens Elementary School Rated A-
- Patio
- Forced Air Heating and Cooling System
About This Home
As of January 2023Beautiful townhouse in The Cliffs of Oakbrook. Amazing floorplan boasting primary suite on first floor with vaulted ceiling. Recently updated throughout to include new LVT flooring, carpet, neutral paint, bathroom vanities/toilets, stainless steel appliances, countertops, and sliding back door. Second floor features another bedroom with ensuite bathroom and huge walk in closet. One car garage. The Cliffs features two community pools! Reasonable HOA fees include exterior landscaping, maintenance, and trash removal. Schedule your private showing today!
Home Details
Home Type
- Single Family
Est. Annual Taxes
- $2,059
Year Built
- Built in 1990
Lot Details
- 1,600
HOA Fees
- $240 Monthly HOA Fees
Parking
- 1 Car Garage
- Front Facing Garage
- Driveway
- On-Street Parking
- Off-Street Parking
Home Design
- Traditional Architecture
- Brick Exterior Construction
- Slab Foundation
- Shingle Roof
- Vinyl Siding
Interior Spaces
- 1,100 Sq Ft Home
- 2-Story Property
- Vinyl Clad Windows
- Insulated Windows
- Living Room
- Carpet
- Stainless Steel Appliances
- Washer and Electric Dryer Hookup
Bedrooms and Bathrooms
- 2 Bedrooms
- 2 Full Bathrooms
Schools
- Stephens Elementary School
- Camp Ernst Middle School
- Boone County High School
Additional Features
- Patio
- 1,600 Sq Ft Lot
- Forced Air Heating and Cooling System
Community Details
- Cliffs At Oakbrook Association, Phone Number (859) 291-5858
Listing and Financial Details
- Assessor Parcel Number 049.09-12-023.04
Ownership History
Purchase Details
Home Financials for this Owner
Home Financials are based on the most recent Mortgage that was taken out on this home.Purchase Details
Similar Homes in the area
Home Values in the Area
Average Home Value in this Area
Purchase History
| Date | Buyer | Sale Price | Title Company |
|---|---|---|---|
| Declaration Of Trust | $188,300 | -- | |
| Adkins Stephanie S | -- | -- |
Mortgage History
| Date | Status | Borrower | Loan Amount |
|---|---|---|---|
| Open | Declaration Of Trust | $168,300 |
Property History
| Date | Event | Price | Change | Sq Ft Price |
|---|---|---|---|---|
| 01/06/2023 01/06/23 | Sold | $188,300 | -5.9% | $171 / Sq Ft |
| 11/27/2022 11/27/22 | Pending | -- | -- | -- |
| 11/17/2022 11/17/22 | For Sale | $200,000 | 0.0% | $182 / Sq Ft |
| 11/11/2022 11/11/22 | Pending | -- | -- | -- |
| 11/04/2022 11/04/22 | For Sale | $200,000 | -- | $182 / Sq Ft |
Tax History Compared to Growth
Tax History
| Year | Tax Paid | Tax Assessment Tax Assessment Total Assessment is a certain percentage of the fair market value that is determined by local assessors to be the total taxable value of land and additions on the property. | Land | Improvement |
|---|---|---|---|---|
| 2024 | $2,059 | $188,300 | $0 | $188,300 |
| 2023 | $2,133 | $188,300 | $0 | $188,300 |
| 2022 | $1,361 | $124,000 | $0 | $124,000 |
| 2021 | $994 | $124,000 | $0 | $124,000 |
| 2020 | $948 | $124,000 | $0 | $124,000 |
| 2019 | $956 | $124,000 | $0 | $124,000 |
| 2018 | $1,018 | $124,000 | $0 | $124,000 |
| 2017 | $949 | $124,000 | $0 | $124,000 |
| 2015 | $923 | $124,000 | $0 | $124,000 |
| 2013 | -- | $124,000 | $0 | $124,000 |
Agents Affiliated with this Home
-
Deron Schell

Seller's Agent in 2023
Deron Schell
Huff Realty - Florence
(859) 640-5149
7 in this area
320 Total Sales
-
Mike McKeown

Buyer's Agent in 2023
Mike McKeown
Huff Realty - Florence
(859) 653-2884
4 in this area
168 Total Sales
Map
Source: Northern Kentucky Multiple Listing Service
MLS Number: 609264
APN: 049.09-12-023.04
- 7165 Cascade Dr
- 1754 Promontory Dr
- 7111 Sweetwater Dr
- 1750 Promontory Dr
- 1694 Shady Cove Ln
- 6512 Cannondale Dr
- 6524 Cannondale Dr
- 1644 Shady Cove Ln
- 1761 Arborwood Dr
- 7053 Glade Ln
- 6566 Cannondale Dr
- 2550 Winners Post Way
- 1594 Englewood Place
- 6359 Cliffside Dr
- 5024 Grist Mill Dr Unit 104
- 4128 Country Mill Ridge Unit 305
- 2516 Winners Post Way
- 4212 Country Mill Ridge
- 2503 Winner's Post Way
- 2251 Paragon Mill Dr
- 1820 Cliffview Ln
- 1818 Cliffview Ln
- 1822 Cliffview Ln
- 1824 Cliffview Ln
- 1826 Cliffview Ln
- 1810 Cliffview Ln
- 1808 Cliffview Ln
- 1831 Cliffview Ln
- 1832 Cliffview Ln
- 1817 Cliffview Ln
- 1882 Cliffview Ln
- 1806 Cliffview Ln
- 1815 Cliffview Ln
- 1834 Cliffview Ln
- 1884 Cliffview Ln
- 1813 Cliffview Ln
- 1836 Cliffview Ln
- 1886 Cliffview Ln
- 1811 Cliffview Ln
- 1811 Cliffview Ln Unit 25C


