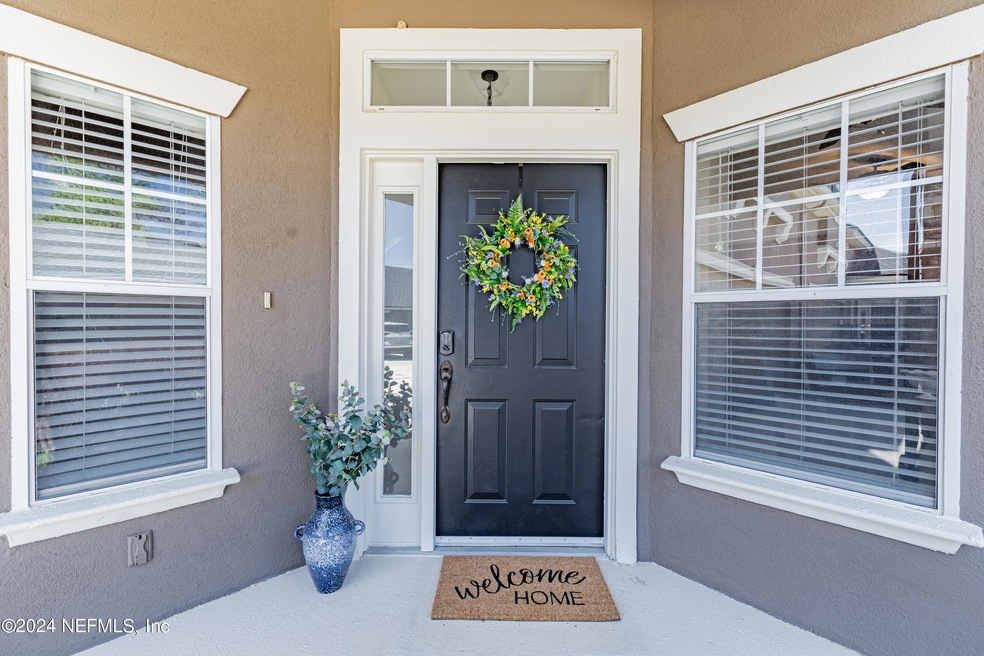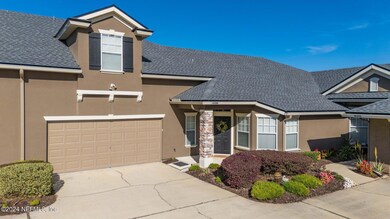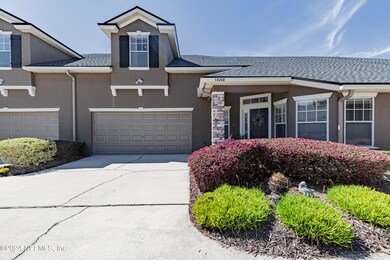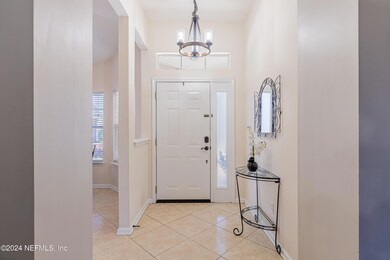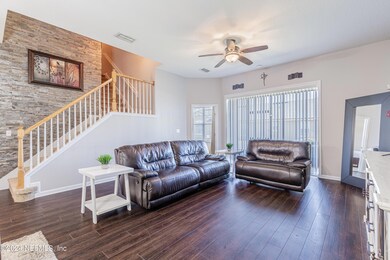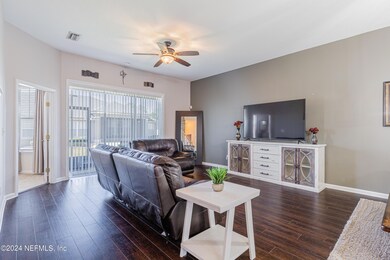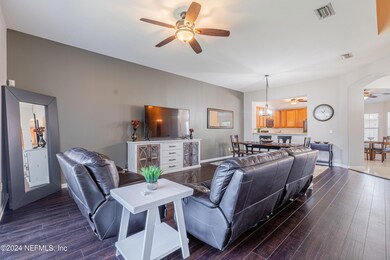
1820 Copper Stone Dr Unit D Fleming Island, FL 32003
Highlights
- Golf Course Community
- Clubhouse
- Screened Porch
- Fleming Island High School Rated A
- Vaulted Ceiling
- Children's Pool
About This Home
As of May 2024Enjoy low maintenance living in this spacious townhome with Eagle Harbor amenities and located in the heart of Fleming Island. This impressive townhome features a well-designed floor plan with the primary bedroom conveniently located downstairs. The primary bathroom includes dual sinks, a separate shower and garden tub, and an oversized walk-in closet. The wood floors in the downstairs living areas add warmth and complement the custom stone accent wall. The kitchen is perfectly framed by bay windows allowing light to pour in, and even has room for a breakfast table. If you want to take your coffee outside to enjoy the quiet mornings, the screened patio will be a perfect place for that, or you can even open the slider and let the fresh air in during cooler temps. Downstairs is complete with a full laundry room and a half bathroom so guests don't have to go up the stairs. The remaining bedrooms are split and located upstairs with a shared bathroom. One of the bedrooms is oversized and could double as a bonus room. An added surprise is the attached two car garage that can also be used as a gym, with a ceiling fan making you more comfortable during your at home workouts. All this with access to all the resort-style amenities offered by Eagle Harbor, and everything you need right in the middle of Fleming Island. Schedule your showing today.
Last Agent to Sell the Property
COLDWELL BANKER VANGUARD REALTY License #3136294 Listed on: 03/21/2024

Home Details
Home Type
- Single Family
Est. Annual Taxes
- $4,083
Year Built
- Built in 2005
Lot Details
- 4,356 Sq Ft Lot
HOA Fees
- $286 Monthly HOA Fees
Parking
- 2 Car Attached Garage
- Shared Driveway
Home Design
- Shingle Roof
Interior Spaces
- 2,029 Sq Ft Home
- 2-Story Property
- Vaulted Ceiling
- Entrance Foyer
- Screened Porch
Kitchen
- Eat-In Kitchen
- Breakfast Bar
- Electric Oven
- Electric Cooktop
- Microwave
- Dishwasher
Bedrooms and Bathrooms
- 3 Bedrooms
- Split Bedroom Floorplan
- Walk-In Closet
- Jack-and-Jill Bathroom
- Bathtub With Separate Shower Stall
Laundry
- Dryer
- Washer
Schools
- Paterson Elementary School
- Green Cove Springs Middle School
- Fleming Island High School
Utilities
- Central Heating and Cooling System
- Electric Water Heater
Listing and Financial Details
- Assessor Parcel Number 09052601417600852
Community Details
Overview
- Stone Creek Subdivision
Amenities
- Clubhouse
Recreation
- Golf Course Community
- Tennis Courts
- Community Basketball Court
- Community Playground
- Children's Pool
Ownership History
Purchase Details
Home Financials for this Owner
Home Financials are based on the most recent Mortgage that was taken out on this home.Purchase Details
Home Financials for this Owner
Home Financials are based on the most recent Mortgage that was taken out on this home.Purchase Details
Home Financials for this Owner
Home Financials are based on the most recent Mortgage that was taken out on this home.Similar Homes in Fleming Island, FL
Home Values in the Area
Average Home Value in this Area
Purchase History
| Date | Type | Sale Price | Title Company |
|---|---|---|---|
| Warranty Deed | -- | None Listed On Document | |
| Warranty Deed | $188,000 | Estate Title Lc | |
| Warranty Deed | $193,500 | -- |
Mortgage History
| Date | Status | Loan Amount | Loan Type |
|---|---|---|---|
| Previous Owner | $170,500 | New Conventional | |
| Previous Owner | $178,600 | New Conventional | |
| Previous Owner | $135,432 | Purchase Money Mortgage |
Property History
| Date | Event | Price | Change | Sq Ft Price |
|---|---|---|---|---|
| 06/08/2025 06/08/25 | Price Changed | $349,900 | -2.8% | $172 / Sq Ft |
| 04/25/2025 04/25/25 | Price Changed | $359,900 | -1.4% | $177 / Sq Ft |
| 03/14/2025 03/14/25 | For Sale | $365,000 | +7.4% | $180 / Sq Ft |
| 05/17/2024 05/17/24 | Sold | $340,000 | -2.6% | $168 / Sq Ft |
| 04/08/2024 04/08/24 | Pending | -- | -- | -- |
| 03/21/2024 03/21/24 | For Sale | $349,000 | -- | $172 / Sq Ft |
Tax History Compared to Growth
Tax History
| Year | Tax Paid | Tax Assessment Tax Assessment Total Assessment is a certain percentage of the fair market value that is determined by local assessors to be the total taxable value of land and additions on the property. | Land | Improvement |
|---|---|---|---|---|
| 2024 | $4,083 | $196,927 | -- | -- |
| 2023 | $4,083 | $191,192 | $0 | $0 |
| 2022 | $3,813 | $185,624 | $0 | $0 |
| 2021 | $3,802 | $180,218 | $0 | $0 |
| 2020 | $3,721 | $177,730 | $0 | $0 |
| 2019 | $3,686 | $173,735 | $0 | $0 |
| 2018 | $3,496 | $170,496 | $0 | $0 |
| 2017 | $4,010 | $163,357 | $0 | $0 |
| 2016 | $3,846 | $158,956 | $0 | $0 |
| 2015 | $3,891 | $156,651 | $0 | $0 |
| 2014 | $3,598 | $143,301 | $0 | $0 |
Agents Affiliated with this Home
-
SHELBA WILLIAMS

Seller's Agent in 2025
SHELBA WILLIAMS
WATSON REALTY CORP
(904) 504-1740
11 in this area
63 Total Sales
-
ROBERT WOODS

Seller Co-Listing Agent in 2025
ROBERT WOODS
WATSON REALTY CORP
(904) 545-6867
18 in this area
66 Total Sales
-
Starr Keating

Seller's Agent in 2024
Starr Keating
COLDWELL BANKER VANGUARD REALTY
(904) 568-7575
83 in this area
270 Total Sales
Map
Source: realMLS (Northeast Florida Multiple Listing Service)
MLS Number: 2015538
APN: 09-05-26-014176-008-52
- 5914 Orchard Pond Dr
- 5911 Orchard Pond Dr
- 2000 Copper Creek Dr Unit B
- 2171 Eagle Talon Cir
- 2200 Marsh Hawk Ln Unit 516
- 6056 Antigua Ct
- 2120 Stone Creek Dr Unit F
- 426 Harvest Bend Dr
- 6085 Bermuda Dr
- 6376 Island Forest Dr Unit A
- 393 River Reach Rd
- 2144 Hawkeye Place
- 569 Water Oak Ln
- 2113 Hawkeye Place
- 1856 Weston Cir
- 1853 Weston Cir
- 620 Hickory Dr
- 1500 Calming Water Dr Unit 2103
- 1500 Calming Water Dr Unit 4706
- 1500 Calming Water Dr Unit 4504
